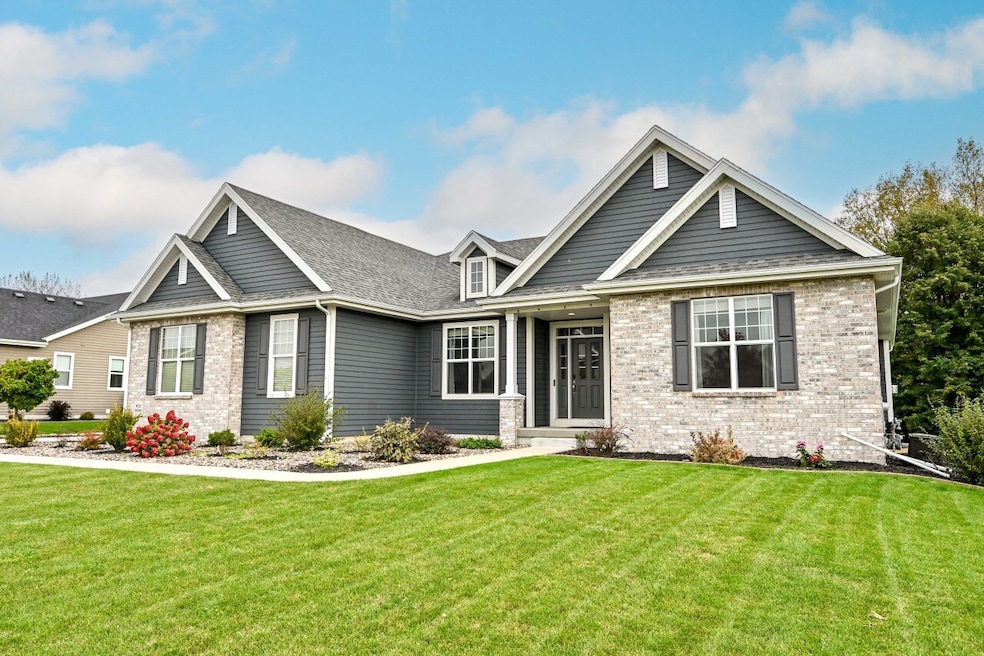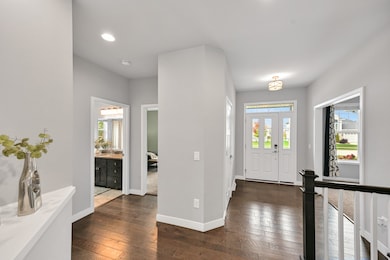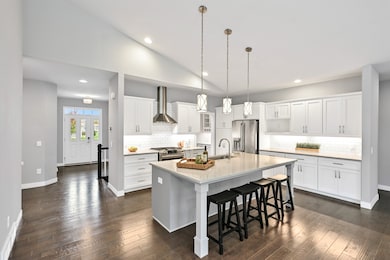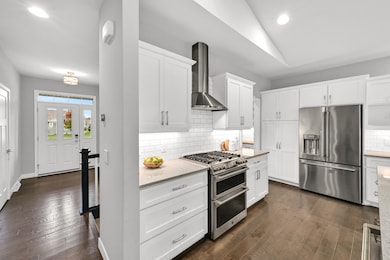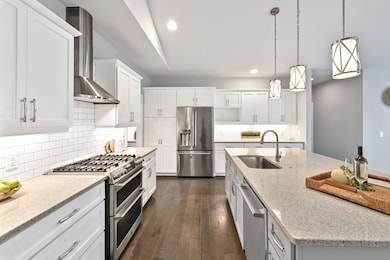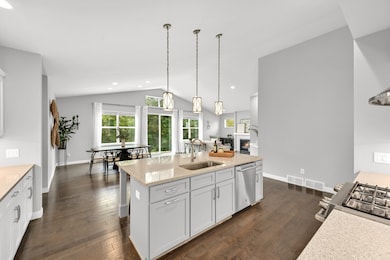W212N6064 Legacy Trail Menomonee Falls, WI 53051
Estimated payment $4,981/month
Highlights
- Open Floorplan
- Adjacent to Greenbelt
- Ranch Style House
- Lannon Elementary School Rated A
- Vaulted Ceiling
- 3.5 Car Attached Garage
About This Home
Legacy isn't just what we leave behind it's what we build in this place that we call home. Bustling Silver Spring Estates features walking/bike path nestled along a creek. Close to Hamilton HS. 4,000+ sq ft of finished living space, this home offers legacy of comfort. Split plan exposed ranch hosts impressive volume ceilings. Wall of windows w/transom cascade across the back of the home allowing abundance of light. Free flow flr plan. Seamless access out to concrete patio overlooking tree-lined & level yard. Primary suite boasts cove ceiling, WIC & spacious bath w/water closet, double sinks tile shower. Variety of flex spaces. LL attracts a crowd w/ theater rm, gaming area, bar, full bath & 4th BDRM. Be sure to check out the seller's update list to note the over $175,000 of improvements!
Listing Agent
Shorewest Realtors, Inc. Brokerage Email: PropertyInfo@shorewest.com License #17179-94 Listed on: 10/17/2025

Home Details
Home Type
- Single Family
Est. Annual Taxes
- $7,600
Lot Details
- 0.46 Acre Lot
- Adjacent to Greenbelt
Parking
- 3.5 Car Attached Garage
- Garage Door Opener
- Driveway
Home Design
- Ranch Style House
- Brick Exterior Construction
- Poured Concrete
- Vinyl Siding
- Clad Trim
Interior Spaces
- Open Floorplan
- Wet Bar
- Vaulted Ceiling
- Gas Fireplace
Kitchen
- Oven
- Range
- Freezer
- Dishwasher
- Kitchen Island
- Disposal
Bedrooms and Bathrooms
- 4 Bedrooms
- Split Bedroom Floorplan
- Walk-In Closet
- 3 Full Bathrooms
Laundry
- Dryer
- Washer
Finished Basement
- Basement Fills Entire Space Under The House
- Basement Ceilings are 8 Feet High
- Sump Pump
- Finished Basement Bathroom
- Basement Windows
Schools
- Templeton Middle School
- Hamilton High School
Utilities
- Forced Air Zoned Heating and Cooling System
- Heating System Uses Natural Gas
- High Speed Internet
Additional Features
- Level Entry For Accessibility
- Patio
Community Details
- Property has a Home Owners Association
- Silver Spring Estates Subdivision
Listing and Financial Details
- Exclusions: Seller's Personal Property
- Assessor Parcel Number MNFV0118032
Map
Home Values in the Area
Average Home Value in this Area
Tax History
| Year | Tax Paid | Tax Assessment Tax Assessment Total Assessment is a certain percentage of the fair market value that is determined by local assessors to be the total taxable value of land and additions on the property. | Land | Improvement |
|---|---|---|---|---|
| 2024 | $7,600 | $671,200 | $153,900 | $517,300 |
| 2023 | $7,562 | $671,200 | $153,900 | $517,300 |
| 2022 | $7,094 | $425,500 | $106,100 | $319,400 |
| 2021 | $6,690 | $425,500 | $106,100 | $319,400 |
| 2020 | $6,612 | $425,500 | $106,100 | $319,400 |
| 2019 | $6,702 | $425,500 | $106,100 | $319,400 |
| 2018 | $1,597 | $106,100 | $106,100 | $0 |
| 2017 | $1,741 | $106,100 | $106,100 | $0 |
Property History
| Date | Event | Price | List to Sale | Price per Sq Ft |
|---|---|---|---|---|
| 10/17/2025 10/17/25 | For Sale | $825,000 | -- | $200 / Sq Ft |
Purchase History
| Date | Type | Sale Price | Title Company |
|---|---|---|---|
| Warranty Deed | -- | Kriger Alvin H | |
| Warranty Deed | $513,200 | None Available |
Mortgage History
| Date | Status | Loan Amount | Loan Type |
|---|---|---|---|
| Previous Owner | $410,501 | Adjustable Rate Mortgage/ARM |
Source: Metro MLS
MLS Number: 1939820
APN: MNFV-0118-032
- W217N6084 Cypress Point
- Lt124 Darnooh Ct
- Lt126 Darnooh Ct
- Lt122 Darnooh Ct
- N57W20859 Lomond Rd
- N57W20904 Lomond Rd
- N62W21656 Augusta Pkwy
- Lt121 Darnooh Ct
- N62W21743 Augusta Pkwy
- Lt125 Darnooh Ct
- The Acacia Plan at Fox River Falls
- The Lily Plan at Fox River Falls
- W209N5750 Turnberry Ln
- The Evergreen Plan at Fox River Falls
- The Marigold Plan at Fox River Falls
- The Juneberry Plan at Fox River Falls
- The Walnut Plan at Fox River Falls
- The Savannah Plan at Fox River Falls
- The Wicklow Plan at Fox River Falls
- The Holly Plan at Fox River Falls
- W197 N4950 Hickory St
- N63W23217 Main St
- N55W17626 High Bluff Dr
- N58W23983 Hastings Ct Unit 801
- N58W24011 Clover Dr
- 19460 W Main St
- W170N5540 Ridgewood Dr
- N64W24450 Main St
- W246N6500 Pewaukee Rd
- N77W17700 Lake Park Dr
- 3755 Brookfield Rd
- W162N5492 Westwind Dr Unit 2
- W177 N7920 Tamarack Springs Cir
- N54W16164 Westwind Dr
- N78W17445 Wildwood Dr
- N34W23140 Ridge Place
- 4115 Eldorado Ct
- W220N9009 Waukesha V
- N34W23714 Five Fields Rd
- W180N8526 Town Hall Rd
