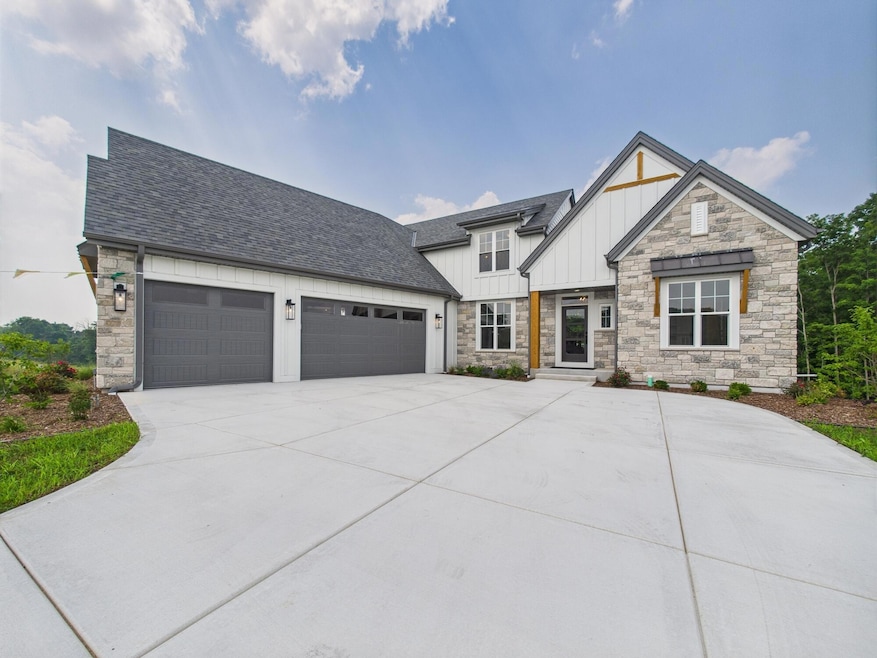
W214N6683 Fairview Dr Menomonee Falls, WI 53051
Estimated payment $6,663/month
Highlights
- New Construction
- Open Floorplan
- Wooded Lot
- Lannon Elementary School Rated A
- Cape Cod Architecture
- Main Floor Bedroom
About This Home
See what makes us different! New Construction, The Chilton, located in the 2025 Parade of Homes subdivision, Bella Vista Estates. This is a 4 BR, plus den along with a fully finished LL. Deluxe kitchen layout, w/custom cabinets, range hood, Messy Kitchen/Pantry, quartz tops, and oversized island. All appliances are included! Great room with cozy gas fireplace. Loads of oversized windows offer a TON of natural daylight. Exposed lower level with deck/patio. Primary suite with en-suite bathroom w/tile shower, dual vanities and WIC. First floor mud and laundry room w/ample storage. 3 additional bedrooms w/shared bath complete the 2nd floor. Includes rec room, bar, work out room. 1 year warranty and fully landscaped! Move in ready.
Home Details
Home Type
- Single Family
Lot Details
- 0.55 Acre Lot
- Wooded Lot
Parking
- 3 Car Attached Garage
- Garage Door Opener
- Driveway
Home Design
- New Construction
- Cape Cod Architecture
- Contemporary Architecture
- Farmhouse Style Home
- Poured Concrete
- Clad Trim
- Radon Mitigation System
Interior Spaces
- Open Floorplan
- Wet Bar
- Stone Flooring
Kitchen
- Oven
- Cooktop
- Microwave
- Dishwasher
- Kitchen Island
- Disposal
Bedrooms and Bathrooms
- 4 Bedrooms
- Main Floor Bedroom
- Split Bedroom Floorplan
- Walk-In Closet
Laundry
- Dryer
- Washer
Finished Basement
- Walk-Out Basement
- Basement Fills Entire Space Under The House
- Basement Ceilings are 8 Feet High
- Sump Pump
- Finished Basement Bathroom
- Basement Windows
Schools
- Templeton Middle School
- Hamilton High School
Utilities
- Forced Air Heating System
- Heating System Uses Natural Gas
- High Speed Internet
Community Details
- Bella Vista Estates Subdivision
Listing and Financial Details
- Exclusions: Builder's furniture, TV/mounting bracket, staging materials.
- Assessor Parcel Number MNFV0074070
Map
Home Values in the Area
Average Home Value in this Area
Property History
| Date | Event | Price | Change | Sq Ft Price |
|---|---|---|---|---|
| 08/06/2025 08/06/25 | Price Changed | $1,029,000 | -1.0% | $283 / Sq Ft |
| 06/23/2025 06/23/25 | For Sale | $1,039,000 | -- | $285 / Sq Ft |
Similar Homes in Menomonee Falls, WI
Source: Metro MLS
MLS Number: 1923489
- W214N6672 Fairview Dr
- Lt15 Fairview Dr
- W214N6684 Fairview Dr
- W214N6711 Fairview Dr
- W212N6831 Fairview Dr
- N68W21252 Fairview Dr
- N66W20903 Sweet Clover Dr
- N66W20955 Sweet Clover Dr
- The Julia Plan at Bella Vista Estates
- The Charlotte Plan at Bella Vista Estates
- The Eliza Plan at Bella Vista Estates
- The Aubrey Plan at Bella Vista Estates
- The Elsa Plan at Bella Vista Estates
- 20903 W Main St
- 20970 Gray St
- 20820 Gray St
- 20910 Gray St
- 20900 Gray St
- 20840 Gray St
- 20860 Gray St
- N60W21506 Legacy Trail
- 19460 W Main St
- N63W23217 Main St
- N77W17700 Lake Park Dr
- W177 N7920 Tamarack Springs Cir
- W197 N4950 Hickory St
- N55W17626 High Bluff Dr
- N78W17445 Wildwood Dr
- W220N9009 Waukesha V
- W180N8526 Town Hall Rd
- N59 W24050 Clover Dr
- N58W24011 Clover Dr
- N54W16862 Autumn View Ln
- N64W24450 Main St
- W246N6500 Pewaukee Rd
- N86w16351-W16351 Appleton Ave Unit 10
- N86w16351-W16351 Appleton Ave Unit 13
- N86w16351-W16351 Appleton Ave Unit 12
- N93W17678 White Oak Cir
- w159n8378 Apple Valley Dr






