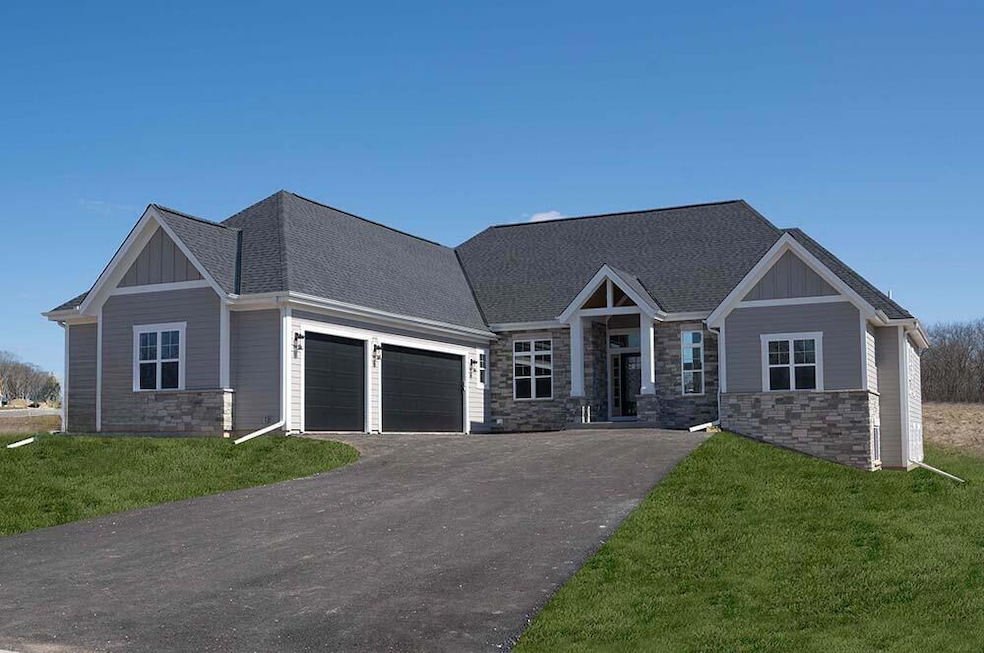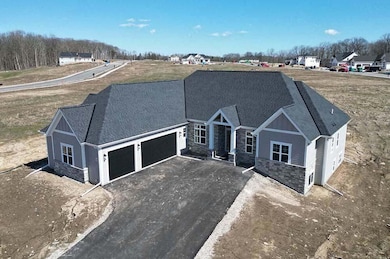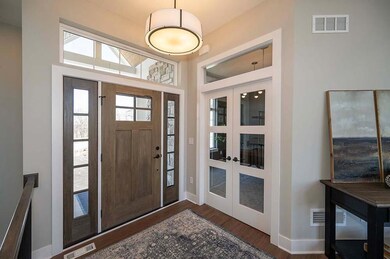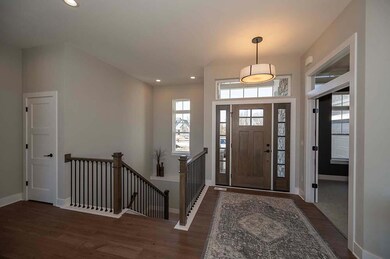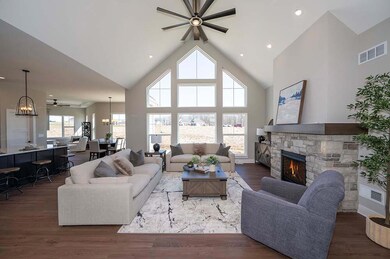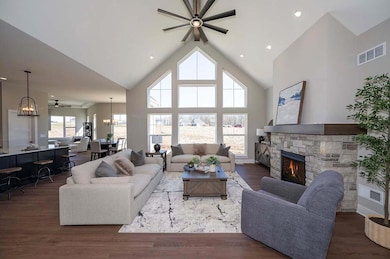NEW CONSTRUCTION
$78K PRICE DROP
W214N6684 Fairview Dr Menomonee Falls, WI 53051
Estimated payment $6,149/month
Total Views
7,733
4
Beds
3.5
Baths
3,262
Sq Ft
$300
Price per Sq Ft
Highlights
- New Construction
- Open Floorplan
- Ranch Style House
- Lannon Elementary School Rated A
- Vaulted Ceiling
- Mud Room
About This Home
Beautiful Allan Builders Ranch. Stunning open concept floorplan. Great room with wall of windows, stone fireplace opens to the kitchen and dinette. Island, pantry, loads of cabinet space all appliances. Hearth room off kitchen for a relaxing quiet space. Home office, first floor laundry and mud room. Master suite with WIC, double sinks, large shower. 2 generous bedrooms with Jack-n-Jill Bath. Lower level Rec Room with wet bar, 4th bedroom and full bath. Beautiful new subdivision close to schools, shopping, etc. but with a country feel. Open Saturdays and Sundays 12-4 (except holidays)
Home Details
Home Type
- Single Family
Parking
- 3 Car Attached Garage
- Garage Door Opener
- Driveway
Home Design
- New Construction
- Ranch Style House
- Poured Concrete
- Radon Mitigation System
Interior Spaces
- Open Floorplan
- Wet Bar
- Vaulted Ceiling
- Gas Fireplace
- Mud Room
- Stone Flooring
Kitchen
- Oven
- Microwave
- Dishwasher
- Kitchen Island
- Disposal
Bedrooms and Bathrooms
- 4 Bedrooms
- Split Bedroom Floorplan
- Walk-In Closet
Laundry
- Laundry Room
- Dryer
- Washer
Partially Finished Basement
- Basement Fills Entire Space Under The House
- Basement Ceilings are 8 Feet High
- Sump Pump
- Finished Basement Bathroom
- Basement Windows
Schools
- Lannon Elementary School
- Templeton Middle School
- Hamilton High School
Utilities
- Forced Air Heating and Cooling System
- Heating System Uses Natural Gas
Additional Features
- Patio
- 0.42 Acre Lot
Community Details
- Bella Vista Estates Subdivision
Listing and Financial Details
- Exclusions: Sellers personal property and staging items.
- Assessor Parcel Number MNFV0074082
Map
Create a Home Valuation Report for This Property
The Home Valuation Report is an in-depth analysis detailing your home's value as well as a comparison with similar homes in the area
Home Values in the Area
Average Home Value in this Area
Property History
| Date | Event | Price | List to Sale | Price per Sq Ft |
|---|---|---|---|---|
| 10/07/2025 10/07/25 | Price Changed | $979,000 | -2.0% | $300 / Sq Ft |
| 07/30/2025 07/30/25 | Price Changed | $999,000 | -2.5% | $306 / Sq Ft |
| 07/02/2025 07/02/25 | Price Changed | $1,025,000 | -3.0% | $314 / Sq Ft |
| 05/22/2025 05/22/25 | For Sale | $1,057,000 | -- | $324 / Sq Ft |
Source: Metro MLS
Source: Metro MLS
MLS Number: 1918965
Nearby Homes
- W214N6711 Fairview Dr
- N68W21252 Fairview Dr
- W212N6831 Fairview Dr
- W207N6838 Flora Dr
- Lt15 Fairview Dr
- W214N6672 Fairview Dr
- W214N6683 Fairview Dr
- 20820 Gray St
- 20840 Gray St
- N66W21075 Sweet Clover Dr
- N66W20903 Sweet Clover Dr
- N66W20955 Sweet Clover Dr
- 20860 Gray St
- 20900 Gray St
- 20910 Gray St
- 20712 W Main St
- N66W21009 Sagebrush Dr
- The Charlotte Plan at Bella Vista Estates
- The Eliza Plan at Bella Vista Estates
- The Julia Plan at Bella Vista Estates
- 19460 W Main St
- N77W17700 Lake Park Dr
- N63W23217 Main St
- W177 N7920 Tamarack Springs Cir
- N78W17445 Wildwood Dr
- N55W17626 High Bluff Dr
- W197 N4950 Hickory St
- W180N8526 Town Hall Rd
- W220N9009 Waukesha V
- W170N5540 Ridgewood Dr
- N58W23983 Hastings Ct Unit 801
- N58W24011 Clover Dr
- W162N5492 Westwind Dr Unit 2
- N72W15542 Good Hope Rd
- N64W24450 Main St
- N54W16164 Westwind Dr
- W246N6500 Pewaukee Rd
- N90W17421 St Francis Dr
- N90W17398 Saint Thomas Dr
- N93W17678 White Oak Cir
