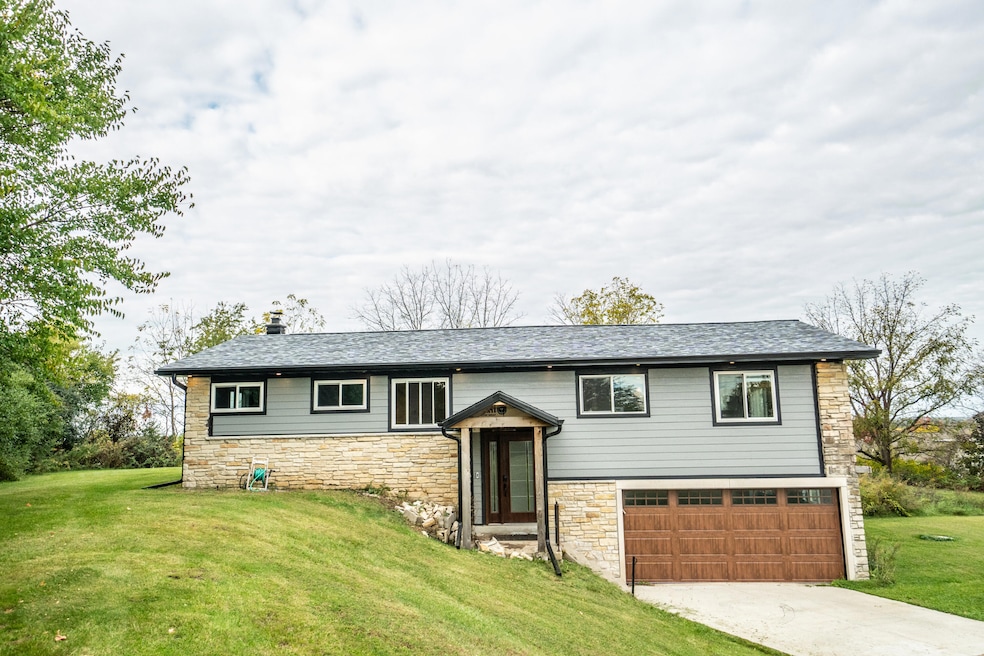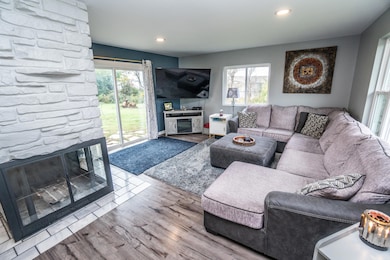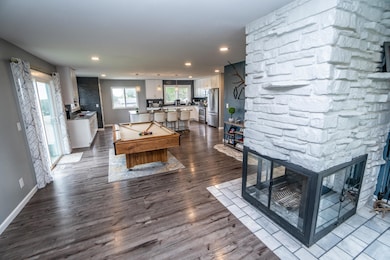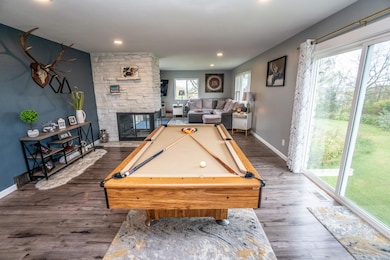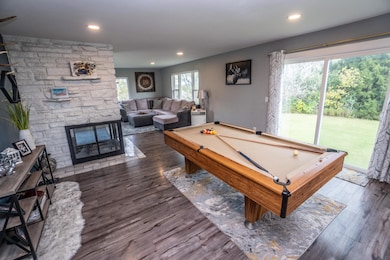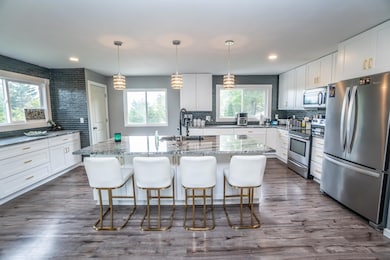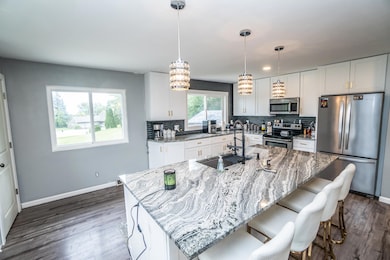W215N5363 Ada Ct Menomonee Falls, WI 53051
Estimated payment $3,268/month
Highlights
- 1.1 Acre Lot
- Contemporary Architecture
- Main Floor Bedroom
- Marcy Elementary School Rated A
- Wooded Lot
- Cul-De-Sac
About This Home
Beautifully updated home located in the desirable Taylor Woods subdivision near Wanaki Golf Course. Nestled on a quiet cul-de-sac and sitting on 1.10 acres, this property offers privacy and convenience in a top-rated school district including Silver Spring Intermediate School Recent upgrades include: new roof (2024), new well and softener (2025), new siding and trim (2025), new windows (2024), new furnace and AC (2022), new kitchen (2024), new carpet (2025), and all new interior/exterior doors and garage door. The entire Attic had new insulation put in (2025) This move-in ready home offers modern finishes, a spacious lot, and a prime location close to golf, schools, and amenities.
Listing Agent
Emmer Real Estate Group Brokerage Email: frontdesk@emmerrealestate.com License #82163-94 Listed on: 10/22/2025
Home Details
Home Type
- Single Family
Est. Annual Taxes
- $4,681
Lot Details
- 1.1 Acre Lot
- Cul-De-Sac
- Wooded Lot
Parking
- 2.5 Car Attached Garage
- Garage Door Opener
- Driveway
Home Design
- Contemporary Architecture
- Raised Ranch Architecture
- Bi-Level Home
Interior Spaces
- Fireplace
- Stone Flooring
Kitchen
- Oven
- Microwave
- Dishwasher
- Kitchen Island
Bedrooms and Bathrooms
- 3 Bedrooms
- Main Floor Bedroom
- Walk-In Closet
- 2 Full Bathrooms
Finished Basement
- Walk-Out Basement
- Basement Fills Entire Space Under The House
- Basement Ceilings are 8 Feet High
- Block Basement Construction
- Finished Basement Bathroom
- Basement Windows
Schools
- Marcy Elementary School
- Templeton Middle School
- Hamilton High School
Utilities
- Forced Air Heating and Cooling System
- Heating System Uses Natural Gas
- Septic System
- High Speed Internet
Community Details
- Silver Spring Heights Subdivision
Listing and Financial Details
- Exclusions: Seller's personal property, Refrigerator, Washer, Dryer
- Assessor Parcel Number MNFV0122045
Map
Home Values in the Area
Average Home Value in this Area
Tax History
| Year | Tax Paid | Tax Assessment Tax Assessment Total Assessment is a certain percentage of the fair market value that is determined by local assessors to be the total taxable value of land and additions on the property. | Land | Improvement |
|---|---|---|---|---|
| 2024 | $4,681 | $395,200 | $175,500 | $219,700 |
| 2023 | $4,496 | $395,200 | $175,500 | $219,700 |
| 2022 | $4,572 | $272,100 | $121,000 | $151,100 |
| 2021 | $4,314 | $272,100 | $121,000 | $151,100 |
| 2020 | $4,262 | $272,100 | $121,000 | $151,100 |
| 2019 | $4,568 | $272,100 | $121,000 | $151,100 |
| 2018 | $4,133 | $272,100 | $121,000 | $151,100 |
| 2017 | $4,466 | $272,100 | $121,000 | $151,100 |
| 2016 | $4,077 | $272,100 | $121,000 | $151,100 |
| 2015 | $4,262 | $272,100 | $121,000 | $151,100 |
| 2014 | $4,613 | $272,100 | $121,000 | $151,100 |
| 2013 | $4,613 | $272,100 | $121,000 | $151,100 |
Property History
| Date | Event | Price | List to Sale | Price per Sq Ft | Prior Sale |
|---|---|---|---|---|---|
| 11/14/2025 11/14/25 | Price Changed | $545,000 | -4.4% | $202 / Sq Ft | |
| 10/22/2025 10/22/25 | For Sale | $570,000 | +90.0% | $211 / Sq Ft | |
| 11/24/2020 11/24/20 | Sold | $300,000 | 0.0% | $111 / Sq Ft | View Prior Sale |
| 11/24/2020 11/24/20 | Pending | -- | -- | -- | |
| 09/12/2020 09/12/20 | For Sale | $300,000 | -- | $111 / Sq Ft |
Purchase History
| Date | Type | Sale Price | Title Company |
|---|---|---|---|
| Warranty Deed | $300,000 | First American Title | |
| Warranty Deed | $219,900 | None Available | |
| Warranty Deed | $219,700 | -- | |
| Interfamily Deed Transfer | -- | -- | |
| Deed | $199,000 | -- | |
| Interfamily Deed Transfer | -- | -- |
Mortgage History
| Date | Status | Loan Amount | Loan Type |
|---|---|---|---|
| Open | $285,000 | New Conventional | |
| Previous Owner | $22,000 | Balloon | |
| Previous Owner | $149,250 | Balloon | |
| Closed | $187,000 | No Value Available |
Source: Metro MLS
MLS Number: 1940177
APN: MNFV-0122-045
- W220N5459 Town Line Rd
- The Hawthorne Plan at The Glen at Wanaki
- The Finnegan Plan at The Glen at Wanaki
- The Juniper Plan at The Glen at Wanaki
- The Brighton Plan at The Glen at Wanaki
- The Donovan Plan at The Glen at Wanaki
- The Heather Plan at The Glen at Wanaki
- N56W21027 Carnoustie Way
- N56W21025 Carnoustie Way
- The Everett Plan at Fox River Falls - The Towns at Fox River Falls
- The Donovan Plan at Fox River Falls - The Towns at Fox River Falls
- The Alexander Plan at Fox River Falls - The Towns at Fox River Falls
- LT0 Lisbon Rd
- Lt1 Lisbon Rd
- W215N4905 Kathleen Dr
- Berkshire Plan at Fox River Falls
- Nicolet Plan at Fox River Falls
- Norwood Plan at Fox River Falls
- Carlisle Plan at Fox River Falls
- Deerfield Plan at Fox River Falls
- W197 N4950 Hickory St
- N63W23217 Main St
- N58W23983 Hastings Ct Unit 801
- N55W17626 High Bluff Dr
- N58W24011 Clover Dr
- 18915 Thomson Dr
- 3755 Brookfield Rd
- N34W23140 Ridge Place
- W170N5540 Ridgewood Dr
- N34W23714 Five Fields Rd
- N64W24450 Main St
- 17390 Crest Hill Dr
- W246N6500 Pewaukee Rd
- 4115 Eldorado Ct
- N54W16164 Westwind Dr
- W162N5492 Westwind Dr Unit 2
- 19460 W Main St
- N30W23861 Green Rd
- 1317-1332 Hillwood Blvd
- 2848 N Brookfield Rd
