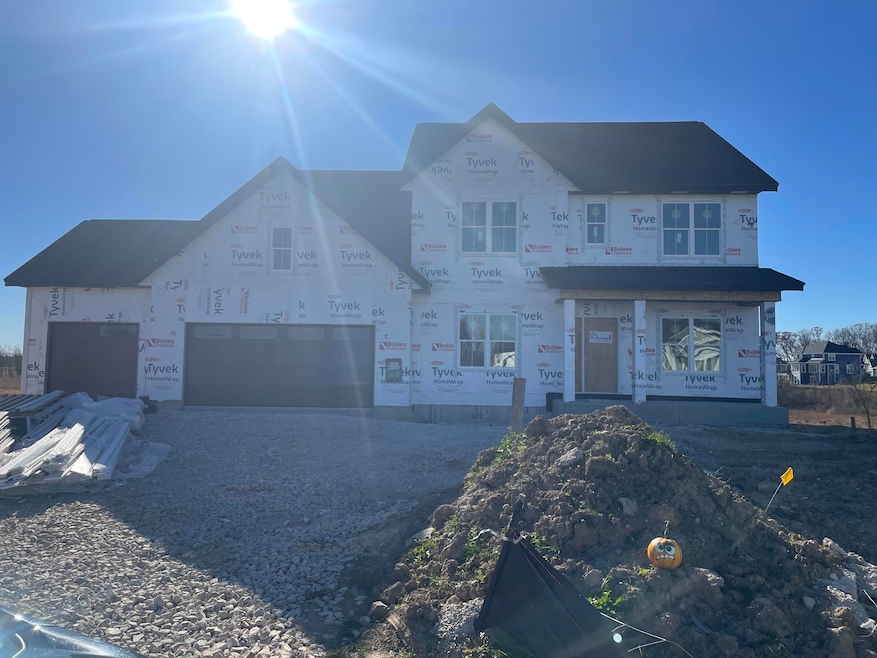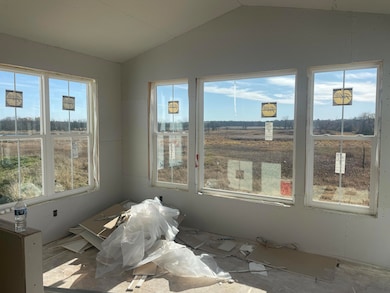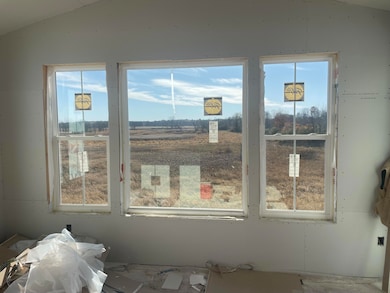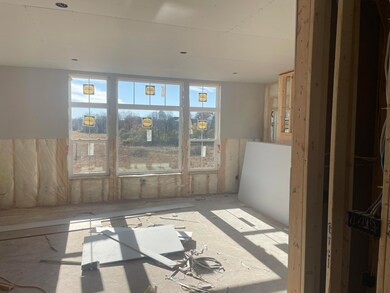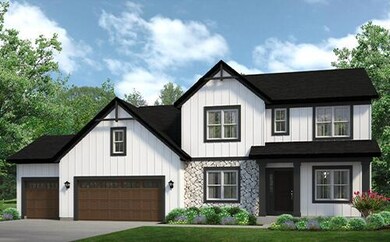W221N4524 Timber Dr Pewaukee, WI 53072
Estimated payment $5,112/month
Highlights
- New Construction
- Open Floorplan
- Prairie Architecture
- Maple Avenue Elementary School Rated A
- Deck
- Mud Room
About This Home
The Danbury features a designer kitchen w/ stained cabinets w/ crown molding, soft-close drawers, roll trays, quartz countertops, tile backsplash, under-cabinet lighting & island w/ flush snack bar. Butler's pantry w/ quartz top. GE appliance package w/ built-in-look French door refrigerator. Main level includes 16'x10' sunroom w/ transom windows, office w/ double glass doors, gas fireplace w/ stacked stone surround, & separate laundry/mudroom w/ lockers, folding table, sink & washer/dryer. Wood laminate flooring in main areas. Master suite w/box-up ceiling, large WIC w/ melamine shelving, his/hers vanities, & 3.5'x6' tiled shower to ceiling w/ rainshower head, bench & shampoo shelf plus separate commode room. Azek deck, James Hardie siding, insulated/drywalled garage & builder warr.
Home Details
Home Type
- Single Family
Est. Annual Taxes
- $1,527
Parking
- 3 Car Attached Garage
- Garage Door Opener
- Unpaved Parking
Home Design
- New Construction
- Prairie Architecture
- Poured Concrete
- Clad Trim
Interior Spaces
- 2,772 Sq Ft Home
- 2-Story Property
- Open Floorplan
- Gas Fireplace
- Mud Room
- Stone Flooring
Kitchen
- Range
- Microwave
- Dishwasher
- Kitchen Island
- Disposal
Bedrooms and Bathrooms
- 4 Bedrooms
- Walk-In Closet
Laundry
- Laundry Room
- Dryer
- Washer
Basement
- Basement Fills Entire Space Under The House
- Sump Pump
- Stubbed For A Bathroom
Schools
- Maple Avenue Elementary School
- Templeton Middle School
- Hamilton High School
Utilities
- Forced Air Heating and Cooling System
- Heating System Uses Natural Gas
- High Speed Internet
Additional Features
- Deck
- 0.32 Acre Lot
Community Details
- Property has a Home Owners Association
- Woodleaf Reserve Subdivision
Listing and Financial Details
- Assessor Parcel Number PWC0865210
Map
Home Values in the Area
Average Home Value in this Area
Tax History
| Year | Tax Paid | Tax Assessment Tax Assessment Total Assessment is a certain percentage of the fair market value that is determined by local assessors to be the total taxable value of land and additions on the property. | Land | Improvement |
|---|---|---|---|---|
| 2024 | $1,527 | $121,300 | $121,300 | -- |
Property History
| Date | Event | Price | List to Sale | Price per Sq Ft |
|---|---|---|---|---|
| 11/18/2025 11/18/25 | For Sale | $945,900 | -- | $341 / Sq Ft |
Purchase History
| Date | Type | Sale Price | Title Company |
|---|---|---|---|
| Warranty Deed | $197,000 | Frontier Title |
Source: Metro MLS
MLS Number: 1943256
APN: PWC-0865-210
- W220N4551 Timber Dr
- W220N4599 Timber Dr
- W220N4600 Timber Dr
- W220N4606 Timber Dr
- N45W22742 Charlotte Way
- N46W22811 Lindsay Rd
- N48W21601 Martha Ln
- N48W21629 Martha Ln
- N48W21577 Martha Ln
- W215N4855 Kathleen Dr
- W215N4905 Kathleen Dr
- W214N4894 Casey Ct
- The Hawthorne Plan at The Glen at Wanaki
- The Finnegan Plan at The Glen at Wanaki
- The Juniper Plan at The Glen at Wanaki
- The Brighton Plan at The Glen at Wanaki
- The Donovan Plan at The Glen at Wanaki
- The Heather Plan at The Glen at Wanaki
- LT0 Lisbon Rd
- Lt1 Lisbon Rd
- N34W23140 Ridge Place
- W197 N4950 Hickory St
- N34W23714 Five Fields Rd
- N30W23861 Green Rd
- 3755 Brookfield Rd
- N58W23983 Hastings Ct Unit 801
- N58W24011 Clover Dr
- N63W23217 Main St
- 1317-1332 Hillwood Blvd
- 1348 Sunnyridge Rd
- 550 Pewaukee Rd Unit F
- 1105 Hawthorne Place
- N25W24011 River Park Dr
- N25W24200 River Park Dr
- 2848 N Brookfield Rd
- 2950 N 184th St
- W233N2094 Ridgeview Pkwy
- 18415 Hoffman Ave Unit 1
- N55W17626 High Bluff Dr
- N16W22330 Watertown Rd
