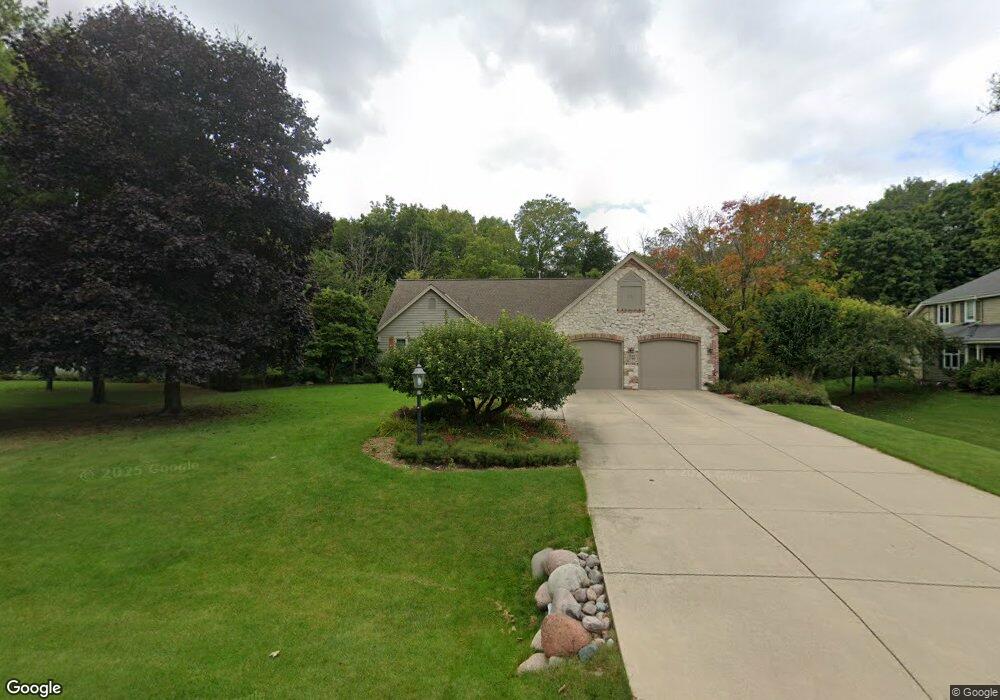W224N7451 Hamilton Dr Sussex, WI 53089
Estimated Value: $492,000 - $620,000
--
Bed
--
Bath
--
Sq Ft
0.87
Acres
About This Home
This home is located at W224N7451 Hamilton Dr, Sussex, WI 53089 and is currently estimated at $544,149. W224N7451 Hamilton Dr is a home located in Waukesha County with nearby schools including Lannon Elementary School, Templeton Middle School, and Hamilton High School.
Ownership History
Date
Name
Owned For
Owner Type
Purchase Details
Closed on
Feb 14, 2024
Sold by
Vance Guy E and Vance Kristine L
Bought by
Vance Guy E and Vance Kristine L
Current Estimated Value
Purchase Details
Closed on
Jun 10, 1996
Sold by
Vienna Woods Inc
Bought by
Vance Guy E and Vance Kristine L
Home Financials for this Owner
Home Financials are based on the most recent Mortgage that was taken out on this home.
Original Mortgage
$180,000
Interest Rate
6.99%
Mortgage Type
Purchase Money Mortgage
Create a Home Valuation Report for This Property
The Home Valuation Report is an in-depth analysis detailing your home's value as well as a comparison with similar homes in the area
Home Values in the Area
Average Home Value in this Area
Purchase History
| Date | Buyer | Sale Price | Title Company |
|---|---|---|---|
| Vance Guy E | -- | None Listed On Document | |
| Vance Guy E | $50,000 | -- |
Source: Public Records
Mortgage History
| Date | Status | Borrower | Loan Amount |
|---|---|---|---|
| Previous Owner | Vance Guy E | $180,000 |
Source: Public Records
Tax History Compared to Growth
Tax History
| Year | Tax Paid | Tax Assessment Tax Assessment Total Assessment is a certain percentage of the fair market value that is determined by local assessors to be the total taxable value of land and additions on the property. | Land | Improvement |
|---|---|---|---|---|
| 2024 | $5,199 | $394,700 | $84,000 | $310,700 |
| 2023 | $4,873 | $394,700 | $84,000 | $310,700 |
| 2022 | $5,179 | $394,700 | $84,000 | $310,700 |
| 2021 | $4,955 | $394,700 | $84,000 | $310,700 |
| 2020 | $5,052 | $314,600 | $70,000 | $244,600 |
| 2019 | $5,180 | $314,600 | $70,000 | $244,600 |
| 2018 | $4,858 | $314,600 | $70,000 | $244,600 |
| 2017 | $4,662 | $314,600 | $70,000 | $244,600 |
| 2016 | $4,825 | $314,600 | $70,000 | $244,600 |
| 2015 | $4,743 | $314,600 | $70,000 | $244,600 |
| 2014 | $4,815 | $314,600 | $70,000 | $244,600 |
| 2013 | $4,815 | $314,600 | $70,000 | $244,600 |
Source: Public Records
Map
Nearby Homes
- N75W22109 Cherry Hill Rd
- W220N7095 Town Line St
- W220N7920 Golf View Ln
- W233N7504 Highview Dr
- W226N8107 Longview Dr
- 21679 S Weather Edge Cir
- 21864 N Weather Edge Cir Unit A
- W222N8208 Plainview Pkwy
- W233N6997 Salem Dr
- N66W21277 Sagebrush Dr
- 20910 Gray St
- 20900 Gray St
- The Charlotte Plan at Bella Vista Estates
- The Eliza Plan at Bella Vista Estates
- The Julia Plan at Bella Vista Estates
- The Elsa Plan at Bella Vista Estates
- The Aubrey Plan at Bella Vista Estates
- 20860 Gray St
- 20840 Gray St
- Lt25 Five Iron Way
- W224N7465 Wooded Hills Dr
- W224N7433 Hamilton Dr
- N74W22511 Twin Oaks Ct
- N74W22509 Twin Oaks Ct
- W224N7415 Hamilton Dr
- N74W22424 Alta Vista Dr
- N74W22421 Alta Vista Dr
- N74W22536 Twin Oaks Ct
- N75W22467 Chestnut Hill Rd
- W224N7395 Hamilton Dr
- W224N7480 Wooded Hills Dr
- N74W22547 Twin Oaks Ct
- N75W22511 Chestnut Hill Rd
- N74W22552 Twin Oaks Ct
- N73W22540 White Ash Ct
- N74W22566 Twin Oaks Ct
- N75W22531 Chestnut Hill Rd
- W224N7410 Hamilton Dr
- N75W22549 Chestnut Hill Rd
- N73W22494 Hamilton Ct
