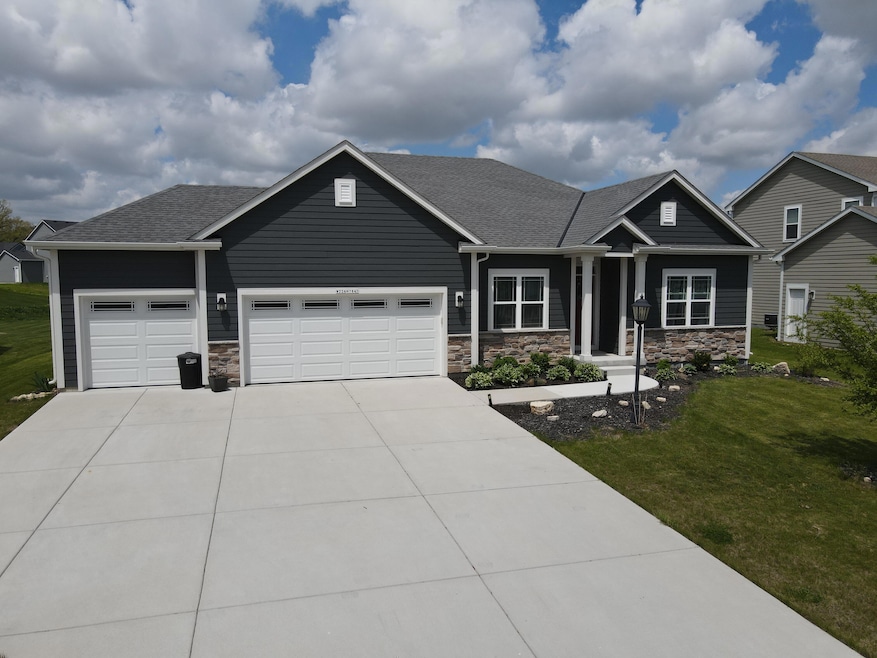
W226N7843 Timberland Dr Sussex, WI 53089
Highlights
- Ranch Style House
- 3 Car Attached Garage
- Stone Flooring
- Lannon Elementary School Rated A
- Walk-In Closet
- Kitchen Island
About This Home
As of June 2025Stunning 3BR, 2BA home in highly desirable Sussex neighborhood! This 1,927 sq ft home features 9' ceilings, an open-concept layout, and luxury vinyl plank flooring throughout main areas. Enjoy the kitchen with quartz countertops, custom cabinets, and a farmhouse sink. The living room offers a tray ceiling and a floor-to-ceiling stone gas fireplace. Spacious primary suite includes a tiled walk-in shower with bench, dual walk-in closets, and an attached bath. Additional den/office, main-level laundry, and 3-car garage. Huge basement with egress window and rough plumbing, ready to finish. Oversized patio is perfect for entertaining. Move-in ready with room to grow!
Last Agent to Sell the Property
Smart Asset Realty Inc License #58319-90 Listed on: 05/15/2025
Home Details
Home Type
- Single Family
Est. Annual Taxes
- $7,282
Lot Details
- 0.3 Acre Lot
Parking
- 3 Car Attached Garage
- Garage Door Opener
- Driveway
Home Design
- Ranch Style House
- Poured Concrete
- Radon Mitigation System
Interior Spaces
- 1,900 Sq Ft Home
- Gas Fireplace
- Stone Flooring
Kitchen
- Oven
- Range
- Microwave
- Dishwasher
- Kitchen Island
- Disposal
Bedrooms and Bathrooms
- 3 Bedrooms
- Split Bedroom Floorplan
- Walk-In Closet
- 2 Full Bathrooms
Basement
- Basement Fills Entire Space Under The House
- Sump Pump
- Stubbed For A Bathroom
Schools
- Templeton Middle School
- Hamilton High School
Utilities
- Forced Air Heating and Cooling System
- Heating System Uses Natural Gas
- High Speed Internet
Community Details
- Woodland Trails Subdivision
Listing and Financial Details
- Exclusions: Seller personal property washer and dryer
- Assessor Parcel Number SUXV0197247
Ownership History
Purchase Details
Home Financials for this Owner
Home Financials are based on the most recent Mortgage that was taken out on this home.Purchase Details
Home Financials for this Owner
Home Financials are based on the most recent Mortgage that was taken out on this home.Purchase Details
Home Financials for this Owner
Home Financials are based on the most recent Mortgage that was taken out on this home.Similar Homes in Sussex, WI
Home Values in the Area
Average Home Value in this Area
Purchase History
| Date | Type | Sale Price | Title Company |
|---|---|---|---|
| Warranty Deed | $564,000 | None Listed On Document | |
| Warranty Deed | $453,500 | None Available | |
| Warranty Deed | $112,000 | None Available |
Mortgage History
| Date | Status | Loan Amount | Loan Type |
|---|---|---|---|
| Open | $214,000 | New Conventional | |
| Previous Owner | $408,050 | No Value Available | |
| Previous Owner | $7,500,000 | Construction |
Property History
| Date | Event | Price | Change | Sq Ft Price |
|---|---|---|---|---|
| 06/25/2025 06/25/25 | Sold | $564,000 | -1.0% | $297 / Sq Ft |
| 05/15/2025 05/15/25 | For Sale | $569,900 | +25.7% | $300 / Sq Ft |
| 10/01/2021 10/01/21 | Sold | $453,409 | 0.0% | $239 / Sq Ft |
| 10/01/2021 10/01/21 | Pending | -- | -- | -- |
| 10/01/2021 10/01/21 | For Sale | $453,409 | -- | $239 / Sq Ft |
Tax History Compared to Growth
Tax History
| Year | Tax Paid | Tax Assessment Tax Assessment Total Assessment is a certain percentage of the fair market value that is determined by local assessors to be the total taxable value of land and additions on the property. | Land | Improvement |
|---|---|---|---|---|
| 2024 | $7,282 | $508,600 | $110,000 | $398,600 |
| 2023 | $6,988 | $479,900 | $110,000 | $369,900 |
| 2022 | $6,590 | $429,700 | $110,000 | $319,700 |
| 2021 | $1,774 | $112,500 | $112,500 | $0 |
Agents Affiliated with this Home
-
Adam McCarthy

Seller's Agent in 2025
Adam McCarthy
Smart Asset Realty Inc
(414) 241-8931
1 in this area
152 Total Sales
-
Kelly Beardsley
K
Buyer's Agent in 2025
Kelly Beardsley
The Wisconsin Real Estate Group
(414) 628-7040
1 in this area
32 Total Sales
-
M
Seller's Agent in 2021
MetroMLS NON
NON MLS
-
S
Buyer's Agent in 2021
Sheehan Mohns Group*
RE/MAX
Map
Source: Metro MLS
MLS Number: 1918042
APN: SUXV-0197-247
- W226N8019 Longview Dr
- W222N8150 Plainview Pkwy
- W232N7949 Nesting Ct
- W222N8208 Plainview Pkwy
- W220N7820 Golf View Ln
- W231N7370 Field Dr
- W234N7919 Mallard Ct
- W234N7641 Grey Moss Ct
- N82W23396 Five Iron Way
- N72W22126 Good Hope Rd
- W279N6010 Serenity Dr
- W239N7521 High Ridge Dr
- N72W23733 Butler Dr
- Lt1 Elmwood Rd
- W238N7214 Michele Ln
- W225N8982 Jolyn Dr
- W241N7522 N Woodsview Dr
- 7837 W Stone Ridge Dr
- 7865 W Stone Ridge Dr Unit 71C-1R
- 21846 S Weather Edge Cir Unit 231
