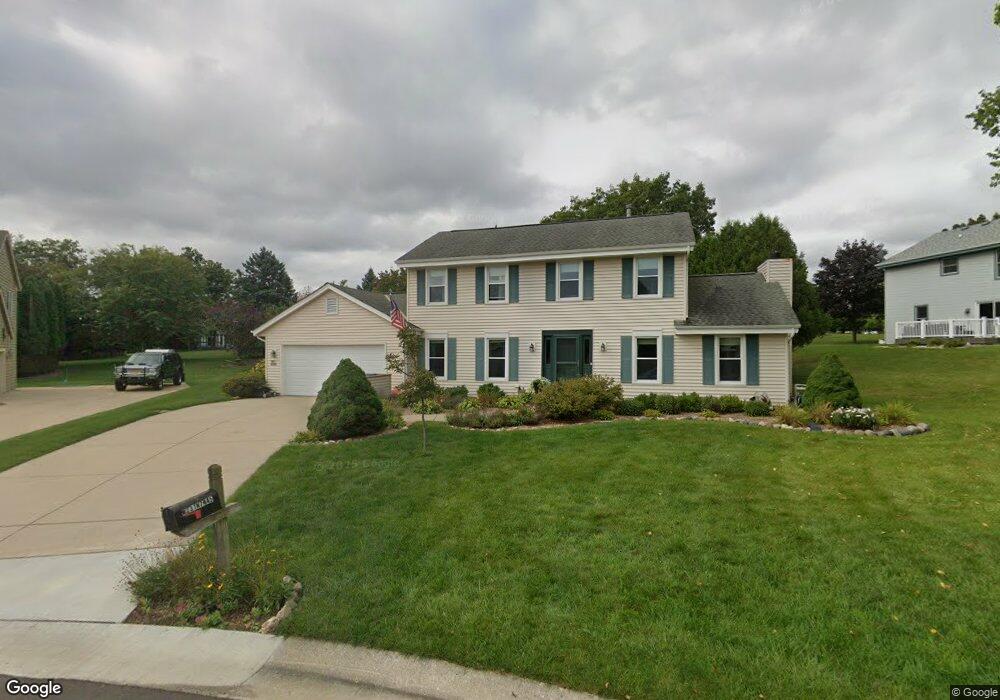W231N7445 E Stoneridge Ct Sussex, WI 53089
Estimated Value: $476,759 - $531,000
3
Beds
3
Baths
1,872
Sq Ft
$272/Sq Ft
Est. Value
About This Home
This home is located at W231N7445 E Stoneridge Ct, Sussex, WI 53089 and is currently estimated at $509,690, approximately $272 per square foot. W231N7445 E Stoneridge Ct is a home located in Waukesha County with nearby schools including Templeton Middle School, Hamilton High School, and St. John's Lutheran School.
Ownership History
Date
Name
Owned For
Owner Type
Purchase Details
Closed on
Sep 15, 2015
Sold by
Ghail Joseph G and Ghail Keryn M
Bought by
Reis Robert M and Reis Kim D
Current Estimated Value
Home Financials for this Owner
Home Financials are based on the most recent Mortgage that was taken out on this home.
Original Mortgage
$228,000
Outstanding Balance
$178,650
Interest Rate
3.84%
Mortgage Type
New Conventional
Estimated Equity
$331,040
Purchase Details
Closed on
Oct 11, 2005
Sold by
Baker Brian L and Baker Jennifer L
Bought by
Ghali Joseph G and Ghali Keryn M
Home Financials for this Owner
Home Financials are based on the most recent Mortgage that was taken out on this home.
Original Mortgage
$228,000
Interest Rate
5.82%
Mortgage Type
Fannie Mae Freddie Mac
Purchase Details
Closed on
Jul 31, 2002
Sold by
Malotky John A and Malotky Leslie M
Bought by
Baker Brian L and Baker Jennifer L
Home Financials for this Owner
Home Financials are based on the most recent Mortgage that was taken out on this home.
Original Mortgage
$205,200
Interest Rate
5.62%
Mortgage Type
Purchase Money Mortgage
Purchase Details
Closed on
Jul 15, 1999
Sold by
Bautch Michael S and Evans Bautch Jolena M
Bought by
Malotky John A and Boeckler Leslie M
Home Financials for this Owner
Home Financials are based on the most recent Mortgage that was taken out on this home.
Original Mortgage
$172,000
Interest Rate
6.62%
Mortgage Type
Purchase Money Mortgage
Purchase Details
Closed on
Oct 17, 1997
Sold by
Hernke David G and Hernke Susan M
Bought by
Bautch Michael S and Evans Bautch Jolene M
Home Financials for this Owner
Home Financials are based on the most recent Mortgage that was taken out on this home.
Original Mortgage
$151,500
Interest Rate
5.5%
Mortgage Type
Purchase Money Mortgage
Create a Home Valuation Report for This Property
The Home Valuation Report is an in-depth analysis detailing your home's value as well as a comparison with similar homes in the area
Home Values in the Area
Average Home Value in this Area
Purchase History
| Date | Buyer | Sale Price | Title Company |
|---|---|---|---|
| Reis Robert M | $285,000 | Priority Title Corp | |
| Ghali Joseph G | $285,000 | -- | |
| Baker Brian L | $228,000 | -- | |
| Malotky John A | $215,000 | -- | |
| Bautch Michael S | $178,400 | -- |
Source: Public Records
Mortgage History
| Date | Status | Borrower | Loan Amount |
|---|---|---|---|
| Open | Reis Robert M | $228,000 | |
| Previous Owner | Ghali Joseph G | $228,000 | |
| Previous Owner | Baker Brian L | $205,200 | |
| Previous Owner | Malotky John A | $172,000 | |
| Previous Owner | Bautch Michael S | $151,500 |
Source: Public Records
Tax History Compared to Growth
Tax History
| Year | Tax Paid | Tax Assessment Tax Assessment Total Assessment is a certain percentage of the fair market value that is determined by local assessors to be the total taxable value of land and additions on the property. | Land | Improvement |
|---|---|---|---|---|
| 2024 | $4,860 | $401,800 | $98,500 | $303,300 |
| 2023 | $4,752 | $383,800 | $98,500 | $285,300 |
| 2022 | $5,278 | $340,600 | $81,000 | $259,600 |
| 2021 | $5,096 | $321,000 | $74,000 | $247,000 |
| 2020 | $4,513 | $301,000 | $74,000 | $227,000 |
| 2019 | $4,496 | $289,500 | $74,000 | $215,500 |
| 2018 | $4,400 | $287,500 | $72,000 | $215,500 |
| 2017 | $4,779 | $283,900 | $72,000 | $211,900 |
| 2016 | $4,252 | $274,200 | $72,000 | $202,200 |
| 2015 | $4,332 | $274,200 | $72,000 | $202,200 |
| 2014 | $4,240 | $271,400 | $72,000 | $199,400 |
| 2013 | $4,240 | $255,600 | $72,000 | $183,600 |
Source: Public Records
Map
Nearby Homes
- W233N7504 Highview Dr
- W233N6997 Salem Dr
- W238N7214 Michele Ln
- W226N8107 Longview Dr
- Lt25 Five Iron Way
- N75W22109 Cherry Hill Rd
- N82W23452 Five Iron Way
- W220N7095 Town Line St
- W247N7543 Overland Rd
- W220N7920 Golf View Ln
- W243N7650 Hilltop Ct
- Lt0 Maple Ave
- W222N8208 Plainview Pkwy
- W279N6010 Serenity Dr
- 21679 S Weather Edge Cir
- 21864 N Weather Edge Cir Unit A
- 21665 S Weather Edge Cir
- N63w23524 Silver Spring Dr
- N63W23954 Terrace Dr
- W227N8720 Tamarack Rd
- W231N7435 E Stoneridge Ct
- N74W23131 S Ridgeview Cir
- N74W23135 S Ridgeview Cir
- N74W23155 S Ridgeview Cir
- W230N7439 E Stoneridge Ct
- W231N7418 Field Dr
- W231N7404 Field Dr
- W231N7464 E Stoneridge Ct
- W230N7442 E Stoneridge Ct
- W230N7454 E Stoneridge Ct
- W231N7411 Field Dr
- N74W23120 S Ridgeview Cir
- W231N7364 Field Dr
- W231N7425 Field Dr
- N74W23131 N Ridgeview Cir
- N75W23124 N Ridgeview Cir
- N74W23190 S Ridgeview Cir
- W231N7479 W Stoneridge Ct
- W231N7391 Field Dr
- N75W23133 N Ridgeview Cir
