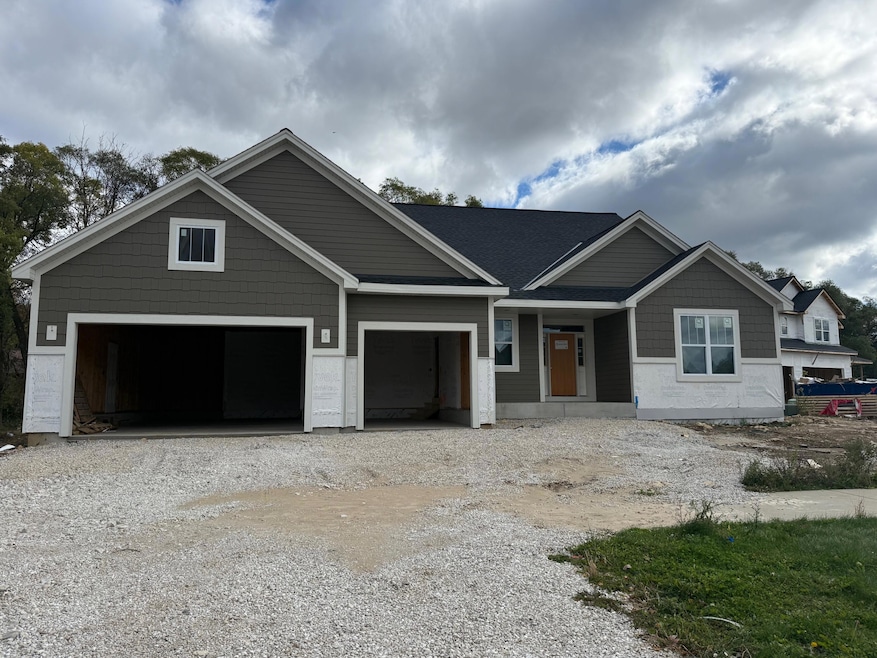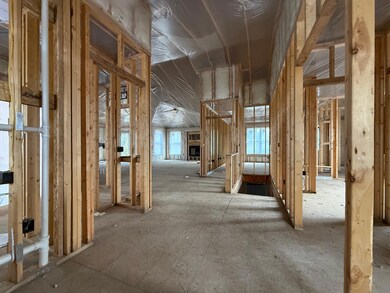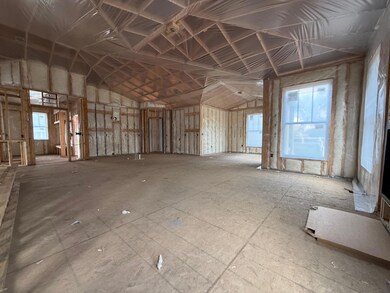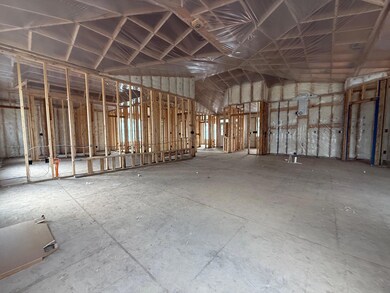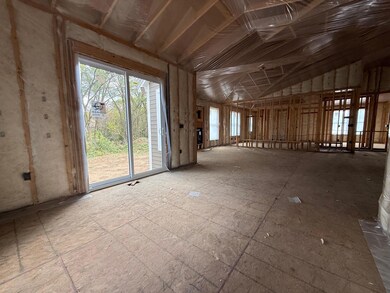W237N5478 Fieldstone Pass Cir Sussex, WI 53089
Estimated payment $3,265/month
Highlights
- New Construction
- Open Floorplan
- Cul-De-Sac
- Maple Avenue Elementary School Rated A
- Ranch Style House
- 3 Car Attached Garage
About This Home
This NEW CONSTRUCTION home offers the ''Pinewood Signature'' ranch home featuring natural stone partial exterior with covered front porch, vaulted ceilings in main area, and gas fireplace. Signature series cabinets/finishes, kitchen island, spacious pantry, and Quartz countertops. Primary and family bathroom both feature double sinks with Quartz countertops. Primary walk-in closet features satin nickel closet shelving. Other features: mud-room/laundry with drywall lockers and upper cabinets, basement includes 8 foot poured concrete foundation walls with 1 egress slider window stubbed in bathroom in lower level, active radon mitigation system, and MUCH more. Reach out to agent to learn about available interior selections to be chosen by buyer!
Home Details
Home Type
- Single Family
Est. Annual Taxes
- $1,410
Lot Details
- 0.34 Acre Lot
- Cul-De-Sac
Parking
- 3 Car Attached Garage
- Garage Door Opener
Home Design
- New Construction
- Ranch Style House
- Prairie Architecture
- Poured Concrete
- Clad Trim
- Radon Mitigation System
Interior Spaces
- 2,004 Sq Ft Home
- Open Floorplan
- Gas Fireplace
- Stone Flooring
Kitchen
- Microwave
- Dishwasher
- Kitchen Island
- Disposal
Bedrooms and Bathrooms
- 3 Bedrooms
- Walk-In Closet
- 2 Full Bathrooms
Basement
- Basement Fills Entire Space Under The House
- Partial Basement
- Basement Ceilings are 8 Feet High
- Sump Pump
- Stubbed For A Bathroom
- Basement Windows
Schools
- Templeton Middle School
- Hamilton High School
Utilities
- Forced Air Heating and Cooling System
- Heating System Uses Natural Gas
Community Details
- Property has a Home Owners Association
Listing and Financial Details
- Exclusions: All Sellers personal property
- Assessor Parcel Number Not Assigned
Map
Home Values in the Area
Average Home Value in this Area
Tax History
| Year | Tax Paid | Tax Assessment Tax Assessment Total Assessment is a certain percentage of the fair market value that is determined by local assessors to be the total taxable value of land and additions on the property. | Land | Improvement |
|---|---|---|---|---|
| 2024 | $1,410 | $114,500 | $114,500 | -- |
| 2023 | $1,453 | $114,500 | $114,500 | $0 |
| 2022 | $1,518 | $106,500 | $106,500 | $0 |
| 2021 | $1,540 | $106,500 | $106,500 | $0 |
| 2020 | $1,619 | $106,500 | $106,500 | $0 |
| 2019 | $1,772 | $111,500 | $111,500 | $0 |
| 2018 | $1,736 | $111,500 | $111,500 | $0 |
Property History
| Date | Event | Price | List to Sale | Price per Sq Ft |
|---|---|---|---|---|
| 07/21/2025 07/21/25 | Pending | -- | -- | -- |
| 07/11/2025 07/11/25 | For Sale | $599,990 | -- | $299 / Sq Ft |
Purchase History
| Date | Type | Sale Price | Title Company |
|---|---|---|---|
| Warranty Deed | $135,000 | None Listed On Document |
Source: Metro MLS
MLS Number: 1926194
APN: SUXV-0282-072
- W237N5468 Limestone Ct
- W238N5544 Fieldstone Pass Cir
- N55W23842 Fieldstone Pass Cir
- W242N5607 Simona Ct
- N57W24116 N Sycamore Cir Unit 101
- W242N5613 Peppertree Dr S
- N52W24270 Lisbon Rd
- N63w23524 Silver Spring Dr
- W235N6491 Outer Circle Dr
- W250N5015 William Dr
- N55W25282 Crescent Hill Dr
- N55W25290 Crescent Hill Dr
- N45W22742 Charlotte Way
- Lt33 Crescent Hill Dr
- Lt40 Crescent Hill Dr
- Lt13 Crescent Hill Dr
- W253N5526 Crescent Hill Dr
- W253N5466 Crescent Hill Dr
- N54W25371 Crescent Hill Dr
- W253N5539 Crescent Hill Dr
