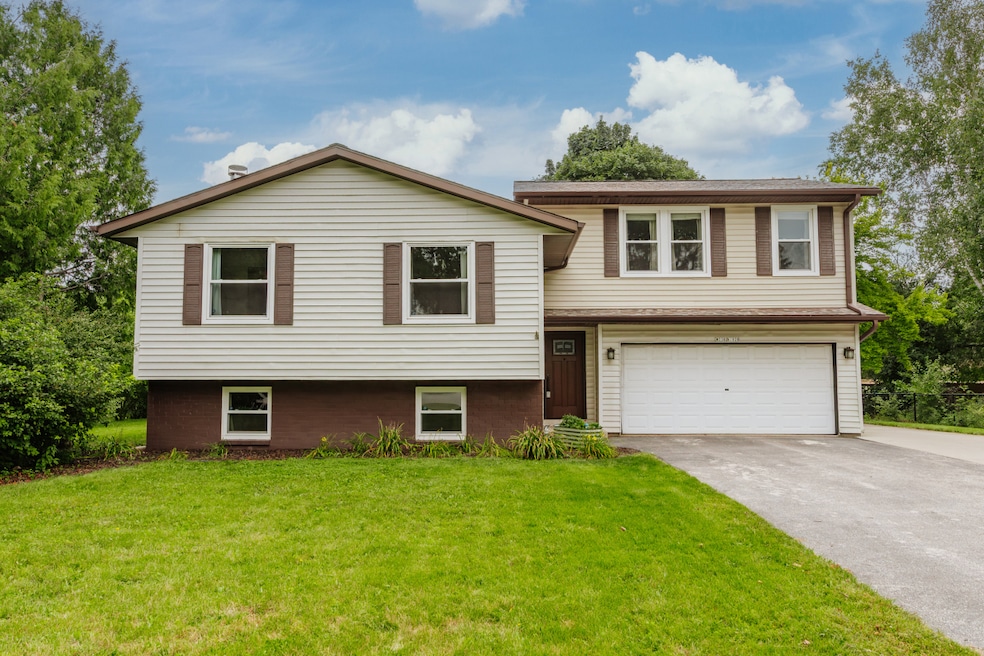W238N7028 Dana Ct Sussex, WI 53089
Estimated payment $2,650/month
Highlights
- Deck
- Main Floor Bedroom
- Fireplace
- Templeton Middle School Rated A
- Cul-De-Sac
- 2 Car Attached Garage
About This Home
Only a relocation is prompting this Seller to move ... and it was a tough decision. The Hamilton School District is only one reason to check out this spacious tri-level with a spectacular Primary Bedroom, that will be a welcome respite after a long day. This primary suite has a walk-in closet with a private bathroom. The lower level is welcoming with a NEW & Updated beautiful, natural fireplace and a great gathering place. The back yard is tree lined and private. Updated the lower level in 2023. Also, the Seller is very pleased to report that, all items NEW within the last five/six years; Roof, Furnace, Central Air Conditioner.
Listing Agent
Shorewest Realtors, Inc. Brokerage Email: PropertyInfo@shorewest.com License #81581-94 Listed on: 08/30/2025

Home Details
Home Type
- Single Family
Est. Annual Taxes
- $4,333
Lot Details
- 0.28 Acre Lot
- Cul-De-Sac
Parking
- 2 Car Attached Garage
- Garage Door Opener
- Driveway
Home Design
- Tri-Level Property
- Brick Exterior Construction
- Vinyl Siding
Interior Spaces
- 1,984 Sq Ft Home
- Fireplace
- Dryer
Kitchen
- Oven
- Range
- Microwave
- Disposal
Bedrooms and Bathrooms
- 4 Bedrooms
- Main Floor Bedroom
- Walk-In Closet
- 3 Full Bathrooms
Finished Basement
- Basement Fills Entire Space Under The House
- Sump Pump
- Block Basement Construction
- Basement Windows
Outdoor Features
- Deck
- Patio
Schools
- Templeton Middle School
- Hamilton High School
Utilities
- Forced Air Heating and Cooling System
- Heating System Uses Natural Gas
- High Speed Internet
Community Details
- Mapleview Estates Subdivision
Listing and Financial Details
- Exclusions: Washer and sellers personal property.
- Assessor Parcel Number SUXV0234113
Map
Home Values in the Area
Average Home Value in this Area
Tax History
| Year | Tax Paid | Tax Assessment Tax Assessment Total Assessment is a certain percentage of the fair market value that is determined by local assessors to be the total taxable value of land and additions on the property. | Land | Improvement |
|---|---|---|---|---|
| 2024 | $4,333 | $359,000 | $88,500 | $270,500 |
| 2023 | $4,237 | $343,200 | $88,500 | $254,700 |
| 2022 | $4,049 | $292,300 | $78,500 | $213,800 |
| 2021 | $3,839 | $274,000 | $77,000 | $197,000 |
| 2020 | $4,111 | $274,500 | $77,000 | $197,500 |
| 2019 | $4,274 | $275,500 | $77,000 | $198,500 |
| 2018 | $4,042 | $264,500 | $66,000 | $198,500 |
| 2017 | $3,804 | $226,000 | $66,000 | $160,000 |
| 2016 | $3,495 | $226,000 | $66,000 | $160,000 |
| 2015 | $3,562 | $226,000 | $66,000 | $160,000 |
| 2014 | $3,733 | $233,000 | $66,000 | $167,000 |
| 2013 | $3,733 | $226,300 | $66,000 | $160,300 |
Property History
| Date | Event | Price | Change | Sq Ft Price |
|---|---|---|---|---|
| 08/30/2025 08/30/25 | For Sale | $429,700 | -- | $217 / Sq Ft |
Purchase History
| Date | Type | Sale Price | Title Company |
|---|---|---|---|
| Warranty Deed | $270,000 | Stewart Title | |
| Warranty Deed | $267,500 | None Available | |
| Warranty Deed | $226,000 | None Available |
Mortgage History
| Date | Status | Loan Amount | Loan Type |
|---|---|---|---|
| Open | $216,000 | New Conventional | |
| Previous Owner | $214,000 | New Conventional | |
| Previous Owner | $37,500 | Closed End Mortgage | |
| Previous Owner | $212,500 | New Conventional | |
| Previous Owner | $214,700 | New Conventional | |
| Previous Owner | $93,605 | Unknown | |
| Previous Owner | $132,000 | New Conventional | |
| Previous Owner | $84,000 | Stand Alone Second |
Source: Metro MLS
MLS Number: 1932121
APN: SUXV-0234-113
- W238N7214 Michele Ln
- Lt0 Maple Ave
- W241N7359 S Woodsview Dr
- W241N7522 N Woodsview Dr
- N75W24230 Overland Rd
- W247N7543 Overland Rd
- N75W24665 Overland Rd
- W235N6442 Outer Circle Dr
- W244N6550 Grogan Dr
- N74W24579 Merske Ct
- W234N7641 Grey Moss Ct
- W231N7370 Field Dr
- N75W23241 N Ridgeview Cir
- N63w23524 Silver Spring Dr
- W252N6285 Waukesha Ave
- W242N6211 Oak Dr
- W232N6285 Waukesha Ave
- N61W23875 Sumac Ln
- W234N7919 Mallard Ct
- N66W25720 Big Sky Dr
- N64W24450 Main St
- W246N6500 Pewaukee Rd
- N63W23217 Main St
- N59 W24050 Clover Dr
- W217N6198 Masters Dr
- W220N9009 Waukesha V
- 19460 W Main St
- W197 N4950 Hickory St
- 1105 Hawthorne Place
- N34W23714 Five Fields Rd
- N34W23140 Ridge Place
- 1322 Greenhedge Rd Unit 6
- 1088 Quail Ct
- W177 N7920 Tamarack Springs Cir
- N77W17700 Lake Park Dr
- 626 Hillside Rd
- N30W23861 Green Rd
- W180N8526 Town Hall Rd
- N55W17626 High Bluff Dr
- N78W17445 Wildwood Dr






