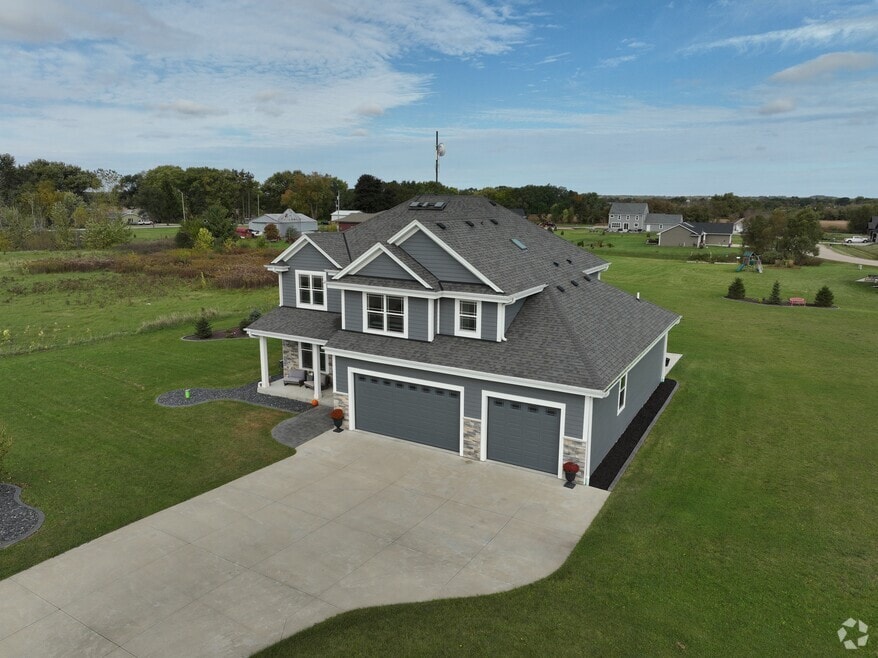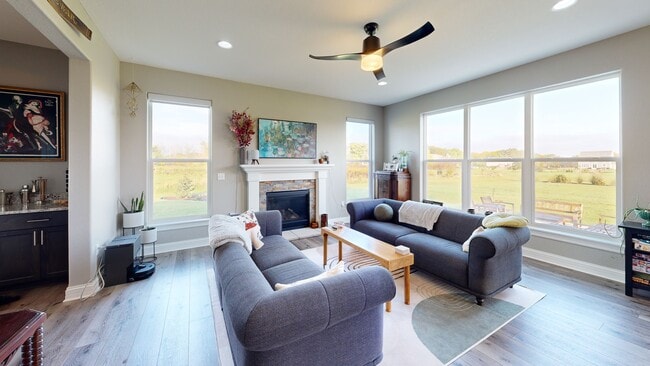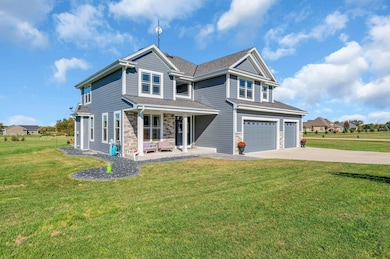
W2464 Leasure Way East Troy, WI 53120
Estimated payment $4,580/month
Highlights
- Very Popular Property
- 1.06 Acre Lot
- Corner Lot
- Prairie View Elementary School Rated A-
- Contemporary Architecture
- Electric Vehicle Charging Station
About This Home
This thoughtfully designed home has all the features you've been hoping for an open floor plan, wide staircases, and beautiful details throughout. Enjoy a first-floor office, a convenient wet bar for entertaining, and charming pocket doors that add character. Upstairs, you'll find a cozy loft and second-floor laundry for everyday ease, plus a spacious primary bedroom retreat that's perfect for unwinding at the end of the day. The 3+ car garage includes an electric car charger, and the lower level is ready to be finished to your liking. Step outside to a large concrete patio perfect for relaxing or hosting gatherings. Built by Kaerek Homes, this home blends quality craftsmanship with thoughtful design at every turn
Home Details
Home Type
- Single Family
Est. Annual Taxes
- $6,019
Lot Details
- 1.06 Acre Lot
- Rural Setting
- Corner Lot
Parking
- 3 Car Attached Garage
- Heated Garage
- Garage Door Opener
- Driveway
Home Design
- Contemporary Architecture
- Poured Concrete
- Clad Trim
Interior Spaces
- 2,764 Sq Ft Home
- 2-Story Property
- Wet Bar
- Gas Fireplace
- Stone Flooring
- Dryer
Kitchen
- Oven
- Range
- Microwave
- Dishwasher
- Kitchen Island
- Disposal
Bedrooms and Bathrooms
- 3 Bedrooms
Basement
- Basement Fills Entire Space Under The House
- Basement Ceilings are 8 Feet High
- Sump Pump
- Stubbed For A Bathroom
- Basement Windows
Schools
- East Troy Middle School
- East Troy High School
Utilities
- Forced Air Heating and Cooling System
- Heating System Uses Natural Gas
- Septic System
- High Speed Internet
Community Details
- Electric Vehicle Charging Station
Listing and Financial Details
- Exclusions: Personal property of the Sellers, electronic server, racks & cabinet in the basement.
- Assessor Parcel Number PTHE 00053
3D Interior and Exterior Tours
Floorplans
Map
Home Values in the Area
Average Home Value in this Area
Tax History
| Year | Tax Paid | Tax Assessment Tax Assessment Total Assessment is a certain percentage of the fair market value that is determined by local assessors to be the total taxable value of land and additions on the property. | Land | Improvement |
|---|---|---|---|---|
| 2024 | $6,019 | $560,400 | $72,400 | $488,000 |
| 2023 | $6,079 | $560,400 | $72,400 | $488,000 |
| 2022 | $5,384 | $335,600 | $50,600 | $285,000 |
| 2021 | $5,514 | $335,600 | $50,600 | $285,000 |
| 2020 | $5,473 | $335,600 | $50,600 | $285,000 |
| 2019 | $4,082 | $264,700 | $50,600 | $214,100 |
| 2018 | $797 | $50,600 | $50,600 | $0 |
| 2017 | $791 | $50,600 | $50,600 | $0 |
| 2016 | $822 | $50,600 | $50,600 | $0 |
| 2015 | $787 | $50,700 | $50,700 | $0 |
| 2014 | $781 | $50,700 | $50,700 | $0 |
| 2013 | $781 | $50,700 | $50,700 | $0 |
Property History
| Date | Event | Price | List to Sale | Price per Sq Ft |
|---|---|---|---|---|
| 10/11/2025 10/11/25 | For Sale | $779,000 | -- | $282 / Sq Ft |
Purchase History
| Date | Type | Sale Price | Title Company |
|---|---|---|---|
| Warranty Deed | $59,500 | None Available |
About the Listing Agent

A Chicago, Illinois native, JoAnn began investing in real estate at the age of 26. Her first purchase was a two-flat quickly followed by a duplex and a three-flat in central Illinois. From the moment of her first closing, real estate was a part of her life and it was only a matter of time before it become her career. In her late 30s, JoAnn and her family moved to southeast Wisconsin for a business venture. The state’s bounty of lakes and beautiful countryside made for a seamless transition.
JoAnn's Other Listings
Source: Metro MLS
MLS Number: 1938940
APN: PTHE00053
- 2417 Troy Hill Ct
- 3082 Main St
- 2955 Mallard Way
- 2167 Clark St
- 2073 Beulah Ave
- 2919 Main St
- W2315 Swoboda Rd
- Lt6 Swoboda Rd
- Lt 5 Swoboda Rd
- Lt27 Leasure Ct
- 2809 Main St
- W2648 Wisconsin 20
- 2872 Edwards St
- 1828 Division St Unit 6
- 2844 Oakmont Dr
- N8640 Stringers Bridge Rd
- Lt54 Oakmont Dr
- The Arielle Plan at Lake Bluff
- The Brianna Plan at Lake Bluff
- The Rylee Plan at Lake Bluff
- 2080 Emery Ct Unit 6
- 2859 Honey Creek Ct
- 2769 Honey Creek Rd
- 1845 Division St
- 590 Phantom Woods Rd
- 903 Main St
- 1215 Bear Pass Unit 1
- 1230 Bear Pass Unit 2
- 206 Grand Ave
- 1063 Stoecker Ct
- 621 N Sandy Ln
- 814 N Wisconsin St
- 1014 River Park Cir W
- 509 E 1st Ave
- N7439 Mariner Hills Cir
- 465 E Geneva St
- 810 Hazel Ridge Rd
- 649 W State St
- 232 Bridge St
- 217 S Water St Unit 219 S Water St.





