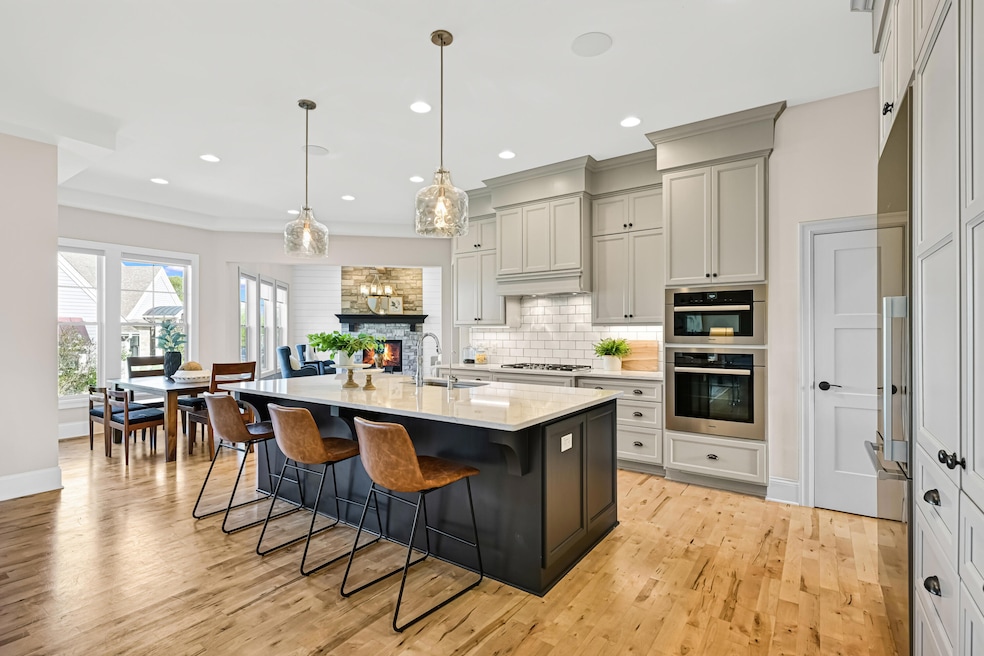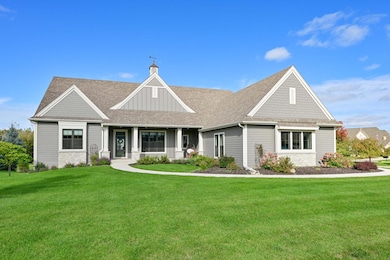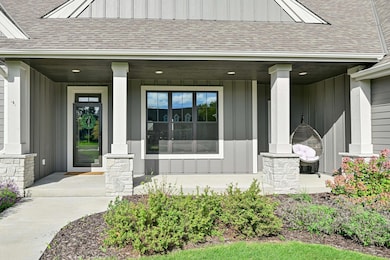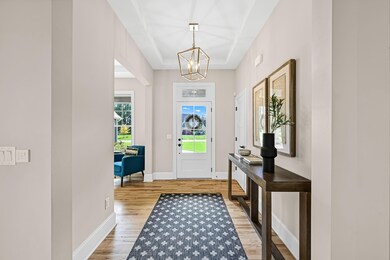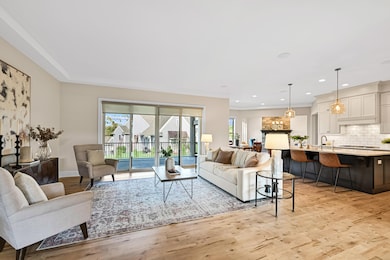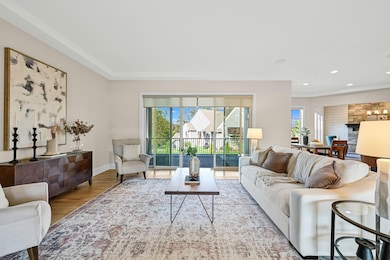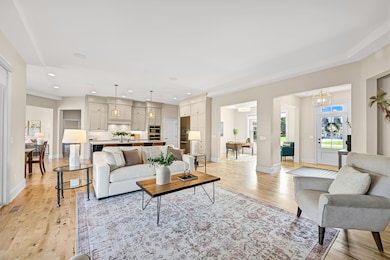W248N2151 Kettle Cove Ct Pewaukee, WI 53072
Estimated payment $7,252/month
Highlights
- Open Floorplan
- Ranch Style House
- Walk-In Pantry
- Deck
- Corner Lot
- Cul-De-Sac
About This Home
Welcome home to this custom built open concept sophisticated ranch in the natural setting of Still River subdivision. This beautiful home provides architectural interest, large windows, abundant natural light, hardwood floors through out, chef's kitchen with stainless steel Miele appliances, walk in pantry, large island & plenty of storage. Family/Hearth room features a gas fireplace, beamed ceiling. LR opens up to a large screened in deck. Primary suite provides a large walk in closet & luxurious bathroom. Main floor laundry room. The finished lower level offers a wet bar, bedroom, full bath, entertainment space, & storage/mechanical room w/ whole home air purification system. Professional landscaped yard with new paver patio & gas fireplace. 3 car garage.
Open House Schedule
-
Saturday, November 29, 202510:00 to 11:30 am11/29/2025 10:00:00 AM +00:0011/29/2025 11:30:00 AM +00:00Add to Calendar
Home Details
Home Type
- Single Family
Est. Annual Taxes
- $9,394
Lot Details
- 0.46 Acre Lot
- Cul-De-Sac
- Corner Lot
Parking
- 3 Car Attached Garage
- Garage Door Opener
- Driveway
Home Design
- Ranch Style House
- Brick Exterior Construction
- Poured Concrete
- Radon Mitigation System
Interior Spaces
- Open Floorplan
- Wet Bar
- Gas Fireplace
Kitchen
- Walk-In Pantry
- Oven
- Cooktop
- Microwave
- Dishwasher
- Kitchen Island
- Disposal
Bedrooms and Bathrooms
- 4 Bedrooms
- Split Bedroom Floorplan
- Walk-In Closet
Laundry
- Laundry Room
- Dryer
- Washer
Finished Basement
- Basement Fills Entire Space Under The House
- Basement Ceilings are 8 Feet High
- Sump Pump
- Finished Basement Bathroom
- Basement Windows
Outdoor Features
- Deck
Utilities
- Forced Air Heating and Cooling System
- Heating System Uses Natural Gas
- High Speed Internet
Listing and Financial Details
- Exclusions: Seller personal property, Staging, 2 stand alone fridge/freezer in basement, deep freeze in basement, water softener/ reverse osmosis system(rented)
- Assessor Parcel Number PWC 0950038
Map
Home Values in the Area
Average Home Value in this Area
Tax History
| Year | Tax Paid | Tax Assessment Tax Assessment Total Assessment is a certain percentage of the fair market value that is determined by local assessors to be the total taxable value of land and additions on the property. | Land | Improvement |
|---|---|---|---|---|
| 2024 | $9,395 | $911,900 | $145,000 | $766,900 |
| 2023 | $9,880 | $911,900 | $145,000 | $766,900 |
| 2022 | $4,163 | $415,200 | $145,000 | $270,200 |
| 2021 | $1,599 | $145,000 | $145,000 | $0 |
| 2020 | $2,018 | $130,700 | $130,700 | $0 |
| 2019 | $1,982 | $130,700 | $130,700 | $0 |
| 2018 | $1,644 | $130,700 | $130,700 | $0 |
| 2017 | $1,866 | $130,700 | $130,700 | $0 |
| 2016 | $1,720 | $130,700 | $130,700 | $0 |
| 2015 | $1,741 | $130,700 | $130,700 | $0 |
| 2014 | $1,793 | $130,700 | $130,700 | $0 |
| 2013 | $1,793 | $130,700 | $130,700 | $0 |
Property History
| Date | Event | Price | List to Sale | Price per Sq Ft |
|---|---|---|---|---|
| 11/21/2025 11/21/25 | Price Changed | $1,225,000 | -2.0% | $317 / Sq Ft |
| 10/16/2025 10/16/25 | For Sale | $1,249,900 | -- | $324 / Sq Ft |
Purchase History
| Date | Type | Sale Price | Title Company |
|---|---|---|---|
| Warranty Deed | $1,125,000 | Members Title | |
| Warranty Deed | $155,000 | None Available |
Mortgage History
| Date | Status | Loan Amount | Loan Type |
|---|---|---|---|
| Open | $675,000 | New Conventional |
Source: Metro MLS
MLS Number: 1938909
APN: PWC-0950-038
- N19W24652 River Edge Ct
- N19W24667 River Edge Ct
- W251N2371 Valleyview Cir
- W251N2399 Valleyview Cir
- W251N2367 Valleyview Cir
- W251N2413 Valleyview Cir
- W251N2459 Valleyview Cir
- W251N2425 Valleyview Cir
- W251N2446 Valleyview Cir
- W251N2385 Valleyview Cir
- W251N2437 Valleyview Cir
- The Brianna Plan at Cardinal Meadow
- The Peyton Plan at Cardinal Meadow
- The Bristol Plan at Cardinal Meadow
- The Alana Plan at Cardinal Meadow
- The Hailey Plan at Cardinal Meadow
- The Lauren Plan at Cardinal Meadow
- The Hannah Plan at Cardinal Meadow
- The Francesca Plan at Cardinal Meadow
- The Charlotte Plan at Cardinal Meadow
- N24W24242 Saddle Brook Dr
- N25W24200 River Park Dr
- 357 Morris St
- N25W24011 River Park Dr
- W263N2080 E Fieldhack Dr
- N30W23861 Green Rd
- 1348 Sunnyridge Rd
- 2609 Fielding Ln
- 1105 Hawthorne Place
- W233N2094 Ridgeview Pkwy
- 2725 N University Dr
- 1317-1332 Hillwood Blvd
- N34W23714 Five Fields Rd
- 790 W Moreland Blvd
- 550 Pewaukee Rd Unit F
- N34W23140 Ridge Place
- N16W22330 Watertown Rd
- 1121 Summit Ave
- 430 Kimberly Dr
- 1421 Whiterock Ave
