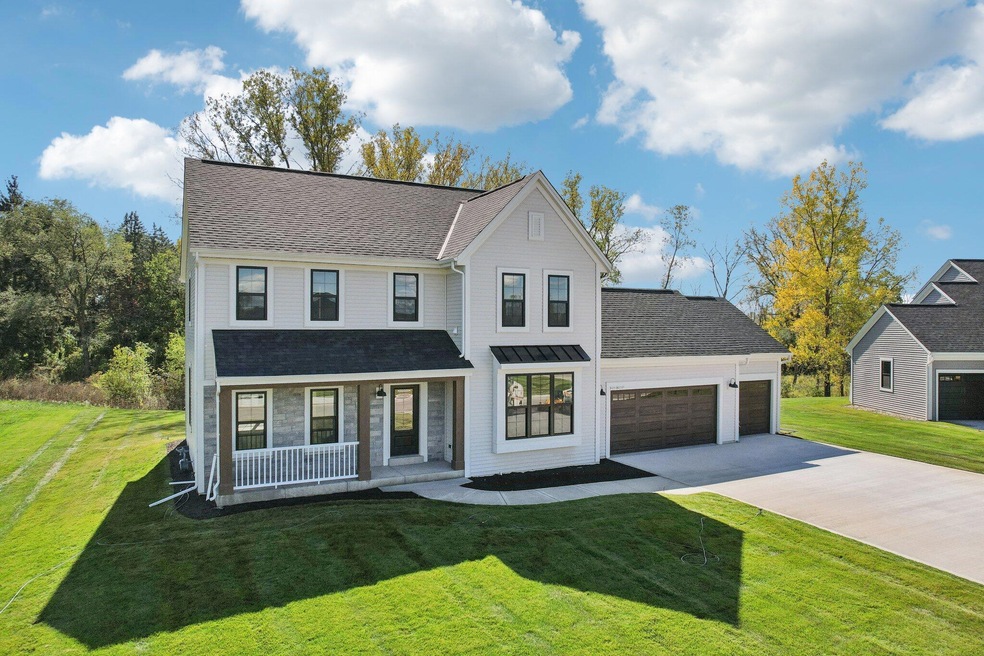
W251N2337 Valleyview Cir Pewaukee, WI 53072
Highlights
- New Construction
- Open Floorplan
- 3 Car Attached Garage
- Pewaukee Lake Elementary School Rated A
- Wood Flooring
- Walk-In Closet
About This Home
As of April 2025This home is under construction. The Hailey 2350 offers unique living space including everything you want in a new home - a kitchen w/ plenty of cabinetry, quartz counters. walk-in pantry & prep island, a morning room for casual meals, a gathering room w/ gas fireplace, a formal dining room for gatherings, a home office & a mudroom featuring a large closet & bench for everyday items. The 2nd floor rounds out this home w/ 3 secondary bedrooms, a hall bath, a conveniently located laundry room & a primary bedroom complete w/ WIC & a private bathroom featuring a dual quartz vanity & 5-ft. ceramic shower. The basement is plumbed for a future bathroom, has radon abatement system. Sodded lawn and concrete driveway also included.
Last Agent to Sell the Property
Bielinski Homes, Inc. License #67916-94 Listed on: 10/08/2024
Home Details
Home Type
- Single Family
Est. Annual Taxes
- $3,335
Lot Details
- 0.29 Acre Lot
Parking
- 3 Car Attached Garage
- Driveway
Home Design
- New Construction
- Poured Concrete
- Vinyl Siding
- Clad Trim
- Radon Mitigation System
Interior Spaces
- 2,350 Sq Ft Home
- 2-Story Property
- Open Floorplan
- Gas Fireplace
Kitchen
- Range
- Microwave
- Dishwasher
- Kitchen Island
- Disposal
Flooring
- Wood
- Stone
Bedrooms and Bathrooms
- 4 Bedrooms
- Walk-In Closet
Basement
- Basement Fills Entire Space Under The House
- Sump Pump
- Stubbed For A Bathroom
Schools
- Asa Clark Middle School
- Pewaukee High School
Utilities
- Forced Air Heating and Cooling System
- Heating System Uses Natural Gas
Community Details
- Property has a Home Owners Association
- Cardinal Meadow Subdivision
Listing and Financial Details
- Exclusions: washer, dryer, deck/patio.
- Assessor Parcel Number PWC0928003
Ownership History
Purchase Details
Home Financials for this Owner
Home Financials are based on the most recent Mortgage that was taken out on this home.Similar Homes in the area
Home Values in the Area
Average Home Value in this Area
Purchase History
| Date | Type | Sale Price | Title Company |
|---|---|---|---|
| Warranty Deed | $697,900 | None Listed On Document |
Mortgage History
| Date | Status | Loan Amount | Loan Type |
|---|---|---|---|
| Open | $593,215 | New Conventional | |
| Previous Owner | $510,443 | Construction |
Property History
| Date | Event | Price | Change | Sq Ft Price |
|---|---|---|---|---|
| 04/24/2025 04/24/25 | Sold | $697,900 | 0.0% | $297 / Sq Ft |
| 02/10/2025 02/10/25 | Pending | -- | -- | -- |
| 02/03/2025 02/03/25 | For Sale | $697,900 | 0.0% | $297 / Sq Ft |
| 01/31/2025 01/31/25 | Off Market | $697,900 | -- | -- |
| 01/21/2025 01/21/25 | Price Changed | $697,900 | -1.4% | $297 / Sq Ft |
| 10/08/2024 10/08/24 | For Sale | $707,900 | -- | $301 / Sq Ft |
Tax History Compared to Growth
Tax History
| Year | Tax Paid | Tax Assessment Tax Assessment Total Assessment is a certain percentage of the fair market value that is determined by local assessors to be the total taxable value of land and additions on the property. | Land | Improvement |
|---|---|---|---|---|
| 2024 | $3,335 | $282,200 | $131,300 | $150,900 |
Agents Affiliated with this Home
-
Jennifer Durand

Seller's Agent in 2025
Jennifer Durand
Bielinski Homes, Inc.
(262) 844-6291
9 in this area
103 Total Sales
-
Diane Higgins
D
Buyer's Agent in 2025
Diane Higgins
Lakehomes
(414) 581-0809
3 in this area
31 Total Sales
Map
Source: Metro MLS
MLS Number: 1895170
APN: PWC-0928-003
- W251N2437 Valleyview Cir
- W251N2425 Valleyview Cir
- W251N2413 Valleyview Cir
- W251N2399 Valleyview Cir
- W251N2385 Valleyview Cir
- W251N2464 Valleyview Cir
- W251N2371 Valleyview Cir
- W251N2367 Valleyview Cir
- W251N2343 Valleyview Cir
- W251N2446 Valleyview Cir
- W251N2376 Valleyview Cir
- The Skylar Plan at Cardinal Meadow
- The Brianna Plan at Cardinal Meadow
- The Charlotte Plan at Cardinal Meadow
- The Sophia Plan at Cardinal Meadow
- The Bristol Plan at Cardinal Meadow
- The Francesca Plan at Cardinal Meadow
- The Arielle Plan at Cardinal Meadow
- The Lauren Plan at Cardinal Meadow
- The Hailey Plan at Cardinal Meadow
