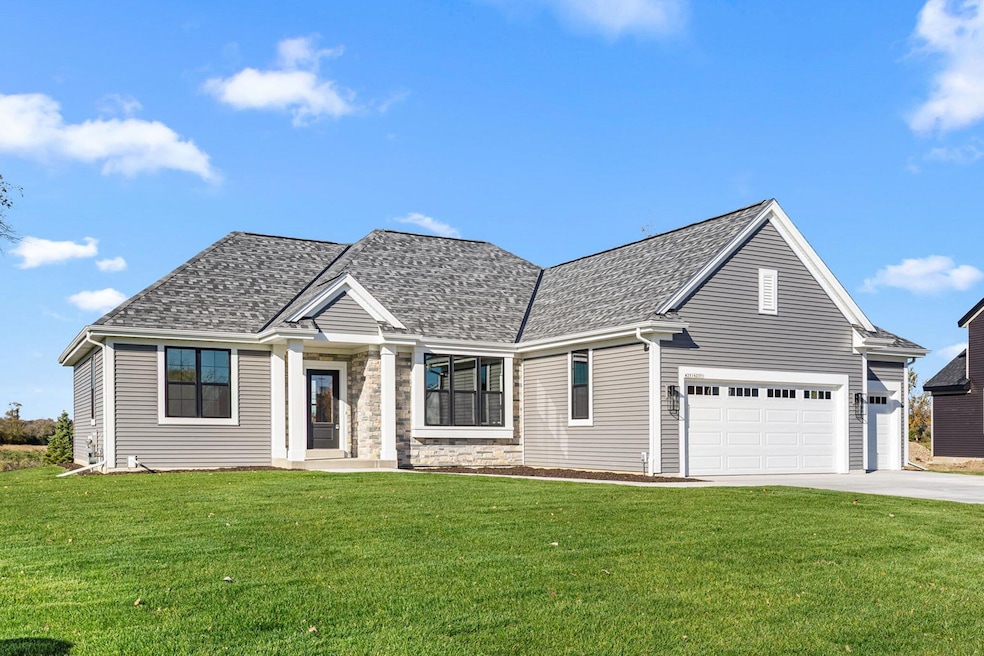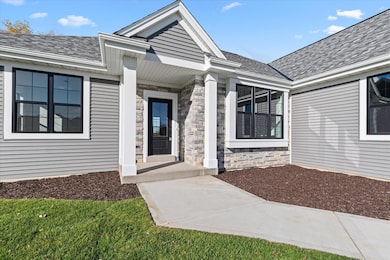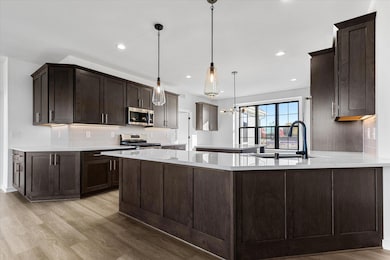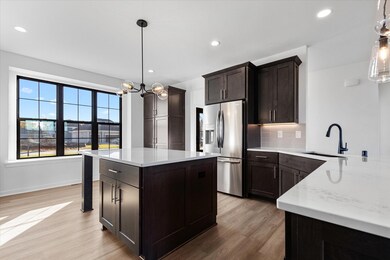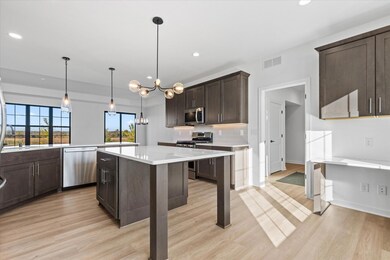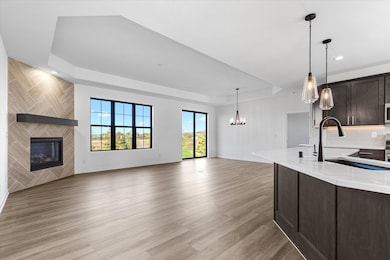W251N2371 Valleyview Cir Pewaukee, WI 53072
Estimated payment $3,866/month
Highlights
- New Construction
- Open Floorplan
- Mud Room
- Pewaukee Lake Elementary School Rated A
- Ranch Style House
- 3 Car Attached Garage
About This Home
New Construction Completed! The Sophia 1818 is a 3 bedroom, 2 bath split ranch offers open concept living. The centrally located kitchen has abundant cabinetry & quartz counters. A central island w/ snack bar divides the kitchen from the rest of the main living area. Both the dining area & gathering room w/ GFP are open & accented by a coffered ceiling. Just past the dining area is the primary bedroom, featuring a large WIC & a private bathroom w/ dual vanity & a 5-ft ceramic shower. Located on the opposite side of the home are 2 spacious secondary bedrooms & a full bathroom. Finishing the home is a mudroom w/ a closet & a bench for outerwear which adjoins the 3-car garage. Home has below grade egress window, rough in's for future bathroom & radon abatement. Concrete drive, sodded lawn
Home Details
Home Type
- Single Family
Est. Annual Taxes
- $1,426
Parking
- 3 Car Attached Garage
- Garage Door Opener
- Driveway
Home Design
- New Construction
- Ranch Style House
- Poured Concrete
- Vinyl Siding
- Clad Trim
- Radon Mitigation System
Interior Spaces
- 1,818 Sq Ft Home
- Open Floorplan
- Gas Fireplace
- Mud Room
- Stone Flooring
Kitchen
- Range
- Microwave
- Dishwasher
- Kitchen Island
- Disposal
Bedrooms and Bathrooms
- 3 Bedrooms
- Split Bedroom Floorplan
- Walk-In Closet
- 2 Full Bathrooms
Basement
- Sump Pump
- Stubbed For A Bathroom
- Basement Windows
Schools
- Asa Clark Middle School
- Pewaukee High School
Utilities
- Forced Air Heating System
- Heating System Uses Natural Gas
Additional Features
- Level Entry For Accessibility
- 0.29 Acre Lot
Community Details
- Property has a Home Owners Association
- Cardinal Meadow Subdivision
Listing and Financial Details
- Exclusions: Washer, dryer, and deck/.patio
- Assessor Parcel Number PWC0928007
Map
Home Values in the Area
Average Home Value in this Area
Property History
| Date | Event | Price | List to Sale | Price per Sq Ft |
|---|---|---|---|---|
| 10/28/2025 10/28/25 | For Sale | $710,900 | -- | $391 / Sq Ft |
Source: Metro MLS
MLS Number: 1940984
- W251N2399 Valleyview Cir
- W251N2367 Valleyview Cir
- W251N2413 Valleyview Cir
- W251N2459 Valleyview Cir
- W251N2425 Valleyview Cir
- W251N2446 Valleyview Cir
- W251N2385 Valleyview Cir
- W251N2437 Valleyview Cir
- The Brianna Plan at Cardinal Meadow
- The Peyton Plan at Cardinal Meadow
- The Bristol Plan at Cardinal Meadow
- The Alana Plan at Cardinal Meadow
- The Hailey Plan at Cardinal Meadow
- The Lauren Plan at Cardinal Meadow
- The Hannah Plan at Cardinal Meadow
- The Francesca Plan at Cardinal Meadow
- The Charlotte Plan at Cardinal Meadow
- The Skylar Plan at Cardinal Meadow
- The Arielle Plan at Cardinal Meadow
- The Camille Plan at Cardinal Meadow
- 357 Morris St
- N24W24242 Saddle Brook Dr
- N25W24200 River Park Dr
- W263N2080 E Fieldhack Dr
- N25W24011 River Park Dr
- 1348 Sunnyridge Rd
- 1105 Hawthorne Place
- N30W23861 Green Rd
- 2609 Fielding Ln
- 1317-1332 Hillwood Blvd
- 2725 N University Dr
- N34W23714 Five Fields Rd
- W233N2094 Ridgeview Pkwy
- 550 Pewaukee Rd Unit F
- N34W23140 Ridge Place
- 790 W Moreland Blvd
- 1121 Summit Ave
- N16W22330 Watertown Rd
- 1408 Rockridge Rd
- 430 Kimberly Dr
