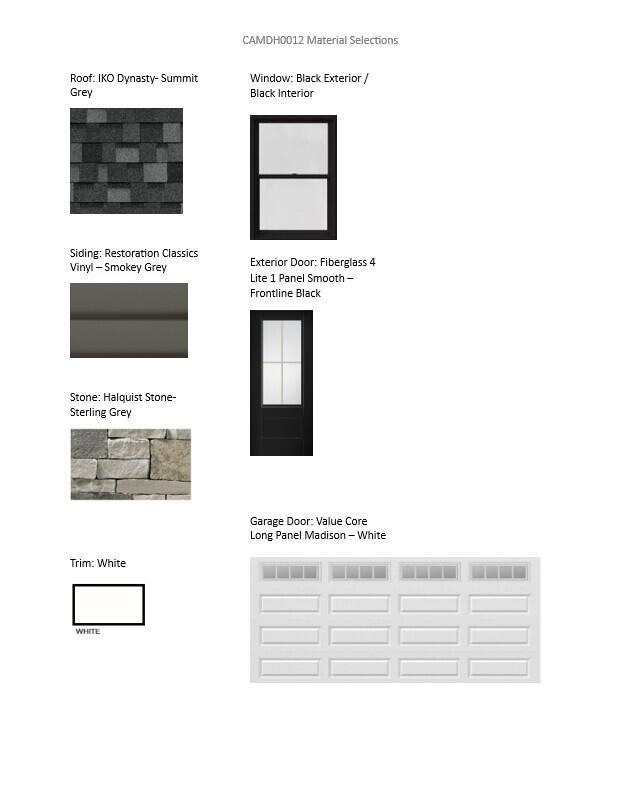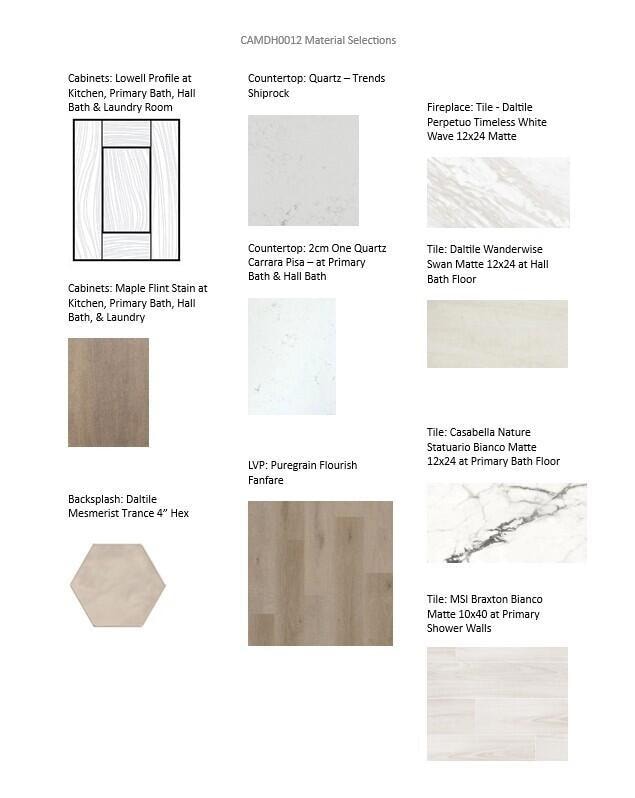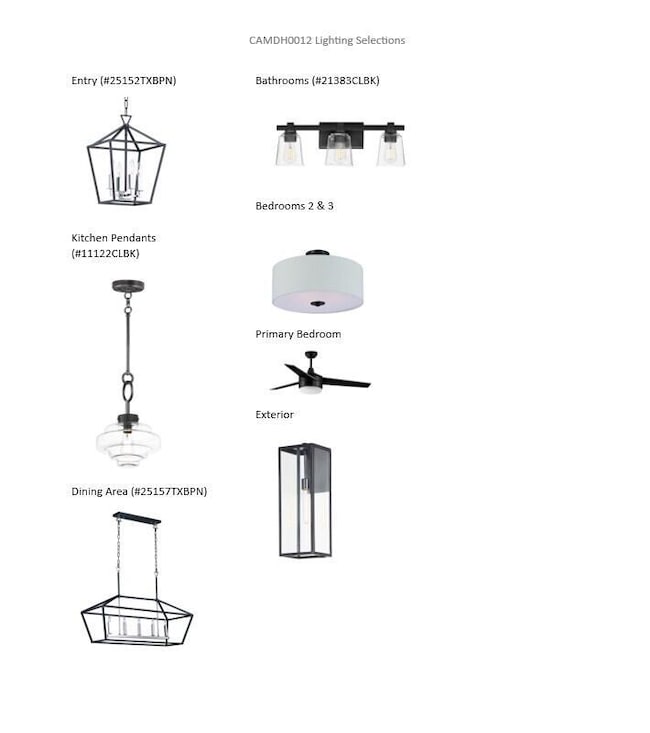W251N2437 Valleyview Cir Pewaukee, WI 53072
Estimated payment $3,601/month
Highlights
- New Construction
- Open Floorplan
- 3 Car Attached Garage
- Pewaukee Lake Elementary School Rated A-
- Ranch Style House
- Stone Flooring
About This Home
NEW CONSTRUCTION est. completion March 2026. The Rylee 1809 is a split-bedroom open concept ranch home. The oversized gathering room w/ GFP offers the opportunity to create multiple seating layouts. The kitchen boasts quartz counters, tile backsplash, s.s. appliances, a walk-in pantry, & prep island w/ seating. While the secondary bedrooms & a hall bath are located on one end of the home, the primary bedroom is tucked away on the opposite end of the house. It features a walk-in closet & a private bath w/ dual vanity, quartz counters, & a 5-foot ceramic tile shower. Finishing off this home is a generously sized mudroom w/ plenty of storage, a substantial closet, & a bench for everyday items. Basement has an egress window, radon abatement system & is plumbed for a future bathroom.
Home Details
Home Type
- Single Family
Est. Annual Taxes
- $1,619
Lot Details
- 0.33 Acre Lot
Parking
- 3 Car Attached Garage
- Garage Door Opener
- Unpaved Parking
Home Design
- New Construction
- Ranch Style House
- Poured Concrete
- Vinyl Siding
- Clad Trim
- Radon Mitigation System
Interior Spaces
- 1,809 Sq Ft Home
- Open Floorplan
- Gas Fireplace
- Stone Flooring
Kitchen
- Range
- Microwave
- Dishwasher
- Kitchen Island
- Disposal
Bedrooms and Bathrooms
- 3 Bedrooms
- Split Bedroom Floorplan
- 2 Full Bathrooms
Basement
- Basement Fills Entire Space Under The House
- Sump Pump
- Stubbed For A Bathroom
- Basement Windows
Schools
- Asa Clark Middle School
- Pewaukee High School
Utilities
- Forced Air Heating and Cooling System
- Heating System Uses Natural Gas
- High Speed Internet
Community Details
- Property has a Home Owners Association
- Cardinal Meadow Subdivision
Listing and Financial Details
- Exclusions: Seller's personal property, patio/deck, washer and dryer, finish grading, landscaping and driveway.
- Assessor Parcel Number PWC 0928012
Map
Home Values in the Area
Average Home Value in this Area
Tax History
| Year | Tax Paid | Tax Assessment Tax Assessment Total Assessment is a certain percentage of the fair market value that is determined by local assessors to be the total taxable value of land and additions on the property. | Land | Improvement |
|---|---|---|---|---|
| 2024 | $1,619 | $134,600 | $134,600 | -- |
Property History
| Date | Event | Price | List to Sale | Price per Sq Ft |
|---|---|---|---|---|
| 12/07/2025 12/07/25 | For Sale | $658,900 | -- | $364 / Sq Ft |
Source: Metro MLS
MLS Number: 1944740
APN: PWC-0928-012
- W251N2413 Valleyview Cir
- W251N2371 Valleyview Cir
- W251N2367 Valleyview Cir
- W251N2399 Valleyview Cir
- W251N2459 Valleyview Cir
- W251N2425 Valleyview Cir
- W251N2446 Valleyview Cir
- W251N2385 Valleyview Cir
- W248N2151 Kettle Cove Ct
- N28W25285 Parkway Ridge Cir Unit D Bldg 14 Unit 50
- N28W25285 Parkway Ridge Cir Unit C Bldg 14 Unit 49
- N28W25285 Madeline Blvd Unit A Bldg 14 Unit 52
- N19W24652 River Edge Ct
- 1039 Waterstone Ct
- N19W24667 River Edge Ct
- 1136 Oxbow Ct
- 1019 Waterstone Ct
- 1002 Lilac Ln
- N21W24202 Cumberland Dr Unit 23 I
- N21W24305 Cumberland Dr Unit 38 N
- 357 Morris St
- N24W24242 Saddle Brook Dr
- 2309 Deer Park Dr Unit ID1059803P
- W263N2080 E Fieldhack Dr
- N25W24011 River Park Dr
- 1088 Quail Ct
- 1348 Sunnyridge Rd
- 1105 Hawthorne Place
- N30W23861 Green Rd
- 2609 Fielding Ln
- 1317-1332 Hillwood Blvd
- 2725 N University Dr
- N34W23806 Grace Ave Unit ID1059802P
- N34W23714 Five Fields Rd
- W233N2094 Ridgeview Pkwy
- 542 Pewaukee Rd Unit A
- N34W23140 Ridge Place
- 790 W Moreland Blvd
- N16W22330 Watertown Rd
- 1408 Rockridge Rd




