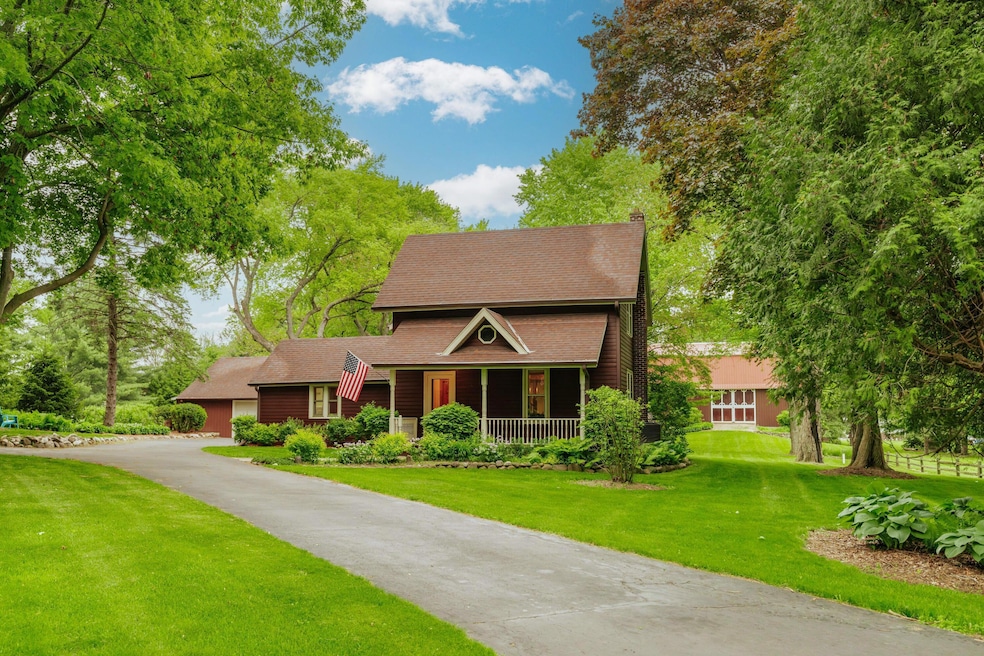
W256N5676 N Hill Dr Sussex, WI 53089
Highlights
- Barn
- 3 Acre Lot
- Farmhouse Style Home
- Richmond School District Rated A
- Deck
- 2.5 Car Detached Garage
About This Home
As of July 2025Location, Location, Location! Nested in the heart of Lake Country, this rare find gives you the best of both worldspeaceful country vibes with easy access to parks, shops, and top-rated schools. Set on 3 gorgeous acres, this beautiful 3-bed, 2-bath Farm House has room to breathe, play, and grow. Think mature trees, colorful gardens, and open green space for bonfires, hammocks, or even a veggie garden. Inside, you'll find a warm, inviting layout with a spacious kitchen, sunny 4 season room, office, and storage. Plus: a huge 2.5-car garage and vintage barn for all your hobbies or creative ideas!
Last Agent to Sell the Property
Keller Williams Realty-Lake Country License #57636-90 Listed on: 06/12/2025

Home Details
Home Type
- Single Family
Est. Annual Taxes
- $3,184
Parking
- 2.5 Car Detached Garage
- Heated Garage
- Garage Door Opener
- Driveway
Home Design
- Farmhouse Style Home
Interior Spaces
- 2,258 Sq Ft Home
- 2-Story Property
Kitchen
- Oven
- Range
- Microwave
- Dishwasher
Bedrooms and Bathrooms
- 3 Bedrooms
- Walk-In Closet
- 2 Full Bathrooms
Laundry
- Dryer
- Washer
Basement
- Walk-Out Basement
- Sump Pump
Outdoor Features
- Deck
- Patio
Schools
- Richmond Elementary School
- Arrowhead High School
Utilities
- Forced Air Heating and Cooling System
- Heating System Uses Natural Gas
- Septic System
- High Speed Internet
Additional Features
- 3 Acre Lot
- Barn
Listing and Financial Details
- Exclusions: Seller's personal property, staging furniture, and decorations.
- Assessor Parcel Number LSBT0255999002
Ownership History
Purchase Details
Home Financials for this Owner
Home Financials are based on the most recent Mortgage that was taken out on this home.Purchase Details
Similar Homes in Sussex, WI
Home Values in the Area
Average Home Value in this Area
Purchase History
| Date | Type | Sale Price | Title Company |
|---|---|---|---|
| Deed | $615,000 | Focus Title | |
| Interfamily Deed Transfer | -- | None Available |
Mortgage History
| Date | Status | Loan Amount | Loan Type |
|---|---|---|---|
| Open | $522,750 | New Conventional | |
| Previous Owner | $25,150 | Unknown |
Property History
| Date | Event | Price | Change | Sq Ft Price |
|---|---|---|---|---|
| 07/07/2025 07/07/25 | Sold | $615,000 | +16.3% | $272 / Sq Ft |
| 06/12/2025 06/12/25 | For Sale | $529,000 | -- | $234 / Sq Ft |
Tax History Compared to Growth
Tax History
| Year | Tax Paid | Tax Assessment Tax Assessment Total Assessment is a certain percentage of the fair market value that is determined by local assessors to be the total taxable value of land and additions on the property. | Land | Improvement |
|---|---|---|---|---|
| 2024 | $3,183 | $286,200 | $113,900 | $172,300 |
| 2023 | $3,082 | $286,200 | $113,900 | $172,300 |
| 2022 | $3,274 | $286,200 | $113,900 | $172,300 |
| 2021 | $3,203 | $286,200 | $113,900 | $172,300 |
| 2020 | $3,378 | $227,800 | $94,900 | $132,900 |
| 2019 | $3,564 | $227,800 | $94,900 | $132,900 |
| 2018 | $3,620 | $227,800 | $94,900 | $132,900 |
| 2017 | $3,776 | $227,800 | $94,900 | $132,900 |
| 2016 | $3,968 | $227,800 | $94,900 | $132,900 |
| 2015 | $3,667 | $227,800 | $94,900 | $132,900 |
| 2014 | $3,778 | $227,800 | $94,900 | $132,900 |
| 2013 | $3,778 | $227,800 | $94,900 | $132,900 |
Agents Affiliated with this Home
-
Lise Miley

Seller's Agent in 2025
Lise Miley
Keller Williams Realty-Lake Country
(414) 803-3706
4 in this area
16 Total Sales
-
Renee Kolbeck
R
Buyer's Agent in 2025
Renee Kolbeck
Shorewest Realtors, Inc.
(262) 510-4670
2 in this area
167 Total Sales
Map
Source: Metro MLS
MLS Number: 1920829
APN: LSBT-0255-999-002
- N55W25847 Richmond Rd
- Lt28 Apple Cider Ct
- Lt29 Crescent Hill Dr
- W253N5598 Crescent Hill Dr
- N59W25786 Eyrie Dr
- Lt41 Crescent Hill Dr
- Lt34 Crescent Hill Dr
- Lt12 Crescent Hill Dr
- Lt30 Crescent Hill Dr
- Lt13 Crescent Hill Dr
- Lt1 Crescent Hill Dr
- Lt28 Crescent Hill Dr
- Lt40 Crescent Hill Dr
- Lt33 Crescent Hill Dr
- Lt2 Crescent Hill Dr
- Lt15 Crescent Hill Dr
- Lt39 Crescent Hill Dr
- N55W25295 Crescent Hill Dr
- W252N5592 Crescent Hill Dr
- Lt27 Crescent Hill Dr
