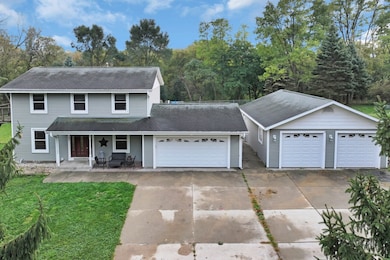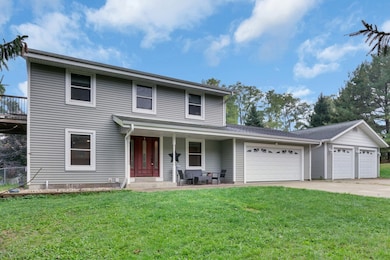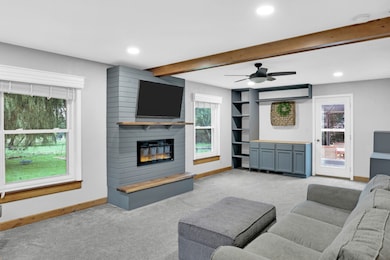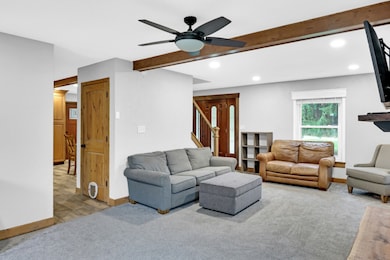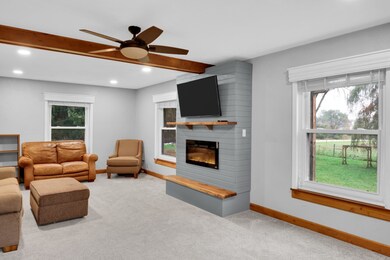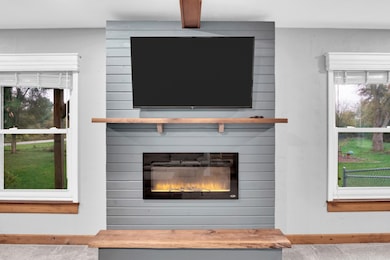W2585 Long Meadow Dr Elkhorn, WI 53121
Estimated payment $3,898/month
Highlights
- Horses Allowed On Property
- Multiple Garages
- Deck
- Prairie View Elementary School Rated A-
- 5.65 Acre Lot
- Contemporary Architecture
About This Home
Discover your own homestead oasis on 5.65 acres! This 3 bed, 2.5 bath two-story home offers A2 & C4 zoningbring your horses, goats & chickens! Enjoy 4 car garages including a heated detached garage plus a 30x36 barn with tack room & 2 stalls and additional hand-pump well. 2 creeks, including one that never freezes, provide a natural water source year-round. Relax in the fenced backyard with concrete patio, paver patio & gazebo along with a firepit for those cool Fall evenings or tend to your dedicated fenced garden area. Inside, a designer kitchen complete with granite counters and awesome island and inviting living spaces await. Lower level bonus room with a kitchenette too! Country living meets convenience with easy access to Hwy 43 and a mere 18 minutes to the shores of Lake Geneva!
Listing Agent
Shorewest Realtors, Inc. Brokerage Email: PropertyInfo@shorewest.com License #79158-94 Listed on: 10/14/2025

Home Details
Home Type
- Single Family
Est. Annual Taxes
- $5,581
Lot Details
- 5.65 Acre Lot
- Rural Setting
- Fenced Yard
- Wooded Lot
Parking
- 4 Car Attached Garage
- Multiple Garages
- Heated Garage
- Garage Door Opener
- Driveway
Home Design
- Contemporary Architecture
- Vinyl Siding
- Radon Mitigation System
- Box Stalls
Interior Spaces
- 2-Story Property
- Electric Fireplace
Kitchen
- Oven
- Range
- Microwave
- Dishwasher
- Kitchen Island
- Disposal
Bedrooms and Bathrooms
- 3 Bedrooms
- Walk-In Closet
Laundry
- Dryer
- Washer
Partially Finished Basement
- Basement Fills Entire Space Under The House
- Sump Pump
Outdoor Features
- Deck
- Patio
- Pole Barn
Schools
- East Troy Middle School
- East Troy High School
Utilities
- Forced Air Heating and Cooling System
- Heating System Uses Natural Gas
- Mound Septic
- High Speed Internet
Additional Features
- Level Entry For Accessibility
- Horses Allowed On Property
Listing and Financial Details
- Assessor Parcel Number KA407100001
Map
Home Values in the Area
Average Home Value in this Area
Tax History
| Year | Tax Paid | Tax Assessment Tax Assessment Total Assessment is a certain percentage of the fair market value that is determined by local assessors to be the total taxable value of land and additions on the property. | Land | Improvement |
|---|---|---|---|---|
| 2024 | $5,581 | $368,600 | $124,100 | $244,500 |
| 2023 | $4,999 | $368,600 | $124,100 | $244,500 |
| 2022 | $5,090 | $368,600 | $124,100 | $244,500 |
| 2021 | $5,058 | $368,600 | $124,100 | $244,500 |
| 2020 | $5,408 | $348,200 | $123,700 | $224,500 |
| 2019 | $4,945 | $317,700 | $123,700 | $194,000 |
| 2018 | $4,806 | $317,700 | $123,700 | $194,000 |
| 2017 | $4,757 | $314,200 | $123,700 | $190,500 |
| 2016 | $3,755 | $235,800 | $51,300 | $184,500 |
| 2015 | $3,747 | $235,800 | $51,300 | $184,500 |
| 2014 | $3,626 | $235,900 | $51,400 | $184,500 |
| 2013 | $3,626 | $227,400 | $51,400 | $176,000 |
Property History
| Date | Event | Price | List to Sale | Price per Sq Ft | Prior Sale |
|---|---|---|---|---|---|
| 11/10/2025 11/10/25 | Price Changed | $650,000 | -7.0% | $296 / Sq Ft | |
| 10/20/2025 10/20/25 | Price Changed | $699,000 | -6.7% | $318 / Sq Ft | |
| 10/14/2025 10/14/25 | For Sale | $749,000 | +44.7% | $341 / Sq Ft | |
| 04/18/2022 04/18/22 | Sold | $517,669 | 0.0% | $236 / Sq Ft | View Prior Sale |
| 02/28/2022 02/28/22 | Pending | -- | -- | -- | |
| 02/22/2022 02/22/22 | For Sale | $517,669 | -- | $236 / Sq Ft |
Purchase History
| Date | Type | Sale Price | Title Company |
|---|---|---|---|
| Warranty Deed | $517,700 | Knight Barry Title | |
| Interfamily Deed Transfer | -- | None Available |
Mortgage History
| Date | Status | Loan Amount | Loan Type |
|---|---|---|---|
| Open | $320,000 | New Conventional |
Source: Metro MLS
MLS Number: 1939208
APN: KA407100001
- N6387 Longmeadow Dr
- Lt42 Preserve Dr
- Lt21 Red Wing Ln
- Lt34 Oak Ridge Ct
- Lt6 Swoboda Rd
- Lt 5 Swoboda Rd
- N7321 Bowers Rd
- 2417 Troy Hill Ct
- W3830 Scotch Bush Rd
- W2464 Leasure Way
- N6314 Paradise Dr
- 3082 Main St
- 2919 Main St
- Lt27 Leasure Ct
- W660 Potter Rd
- Lt2 Gilbert St
- Lt3 Gilbert St
- 2872 Edwards St
- 7034 Clover Ct
- 1455 Greenfield Ave
- 2859 Honey Creek Ct
- 2769 Honey Creek Rd
- 2907 Austin St
- 1845 Division St
- 621 N Sandy Ln
- 814 N Wisconsin St
- 509 E 1st Ave
- 465 E Geneva St
- 810 Hazel Ridge Rd
- 649 W State St
- W5838 County Road A
- 308 Mchenry St Unit 101
- 1175 La Salle Ct
- 1785 La Salle St
- 922 Sage St
- 950 Center St Unit 2
- 817 Kendall Ln
- 433 Broad St
- 816 Wisconsin St
- N7439 Mariner Hills Cir

