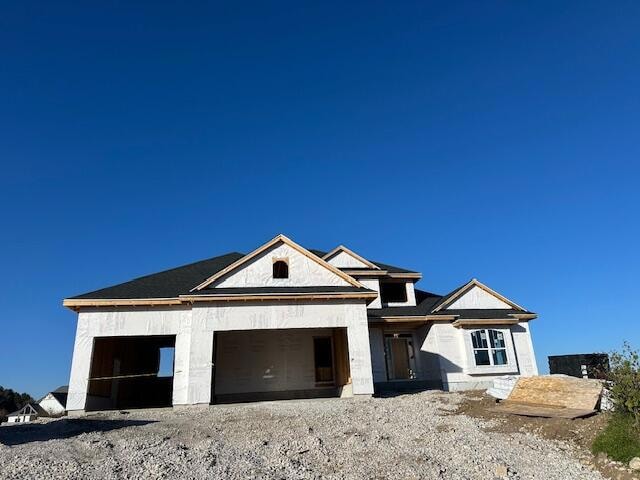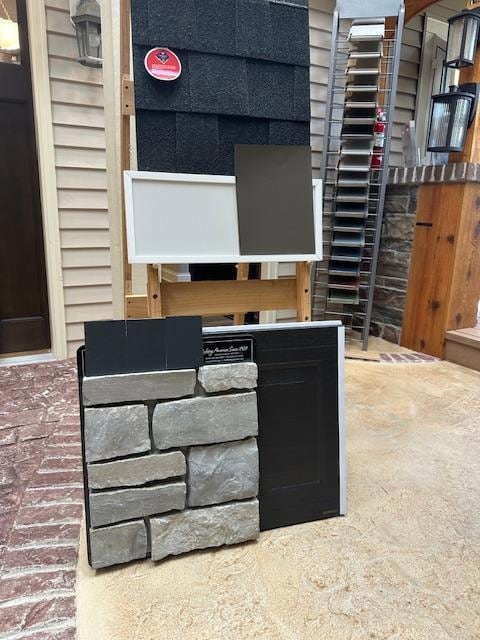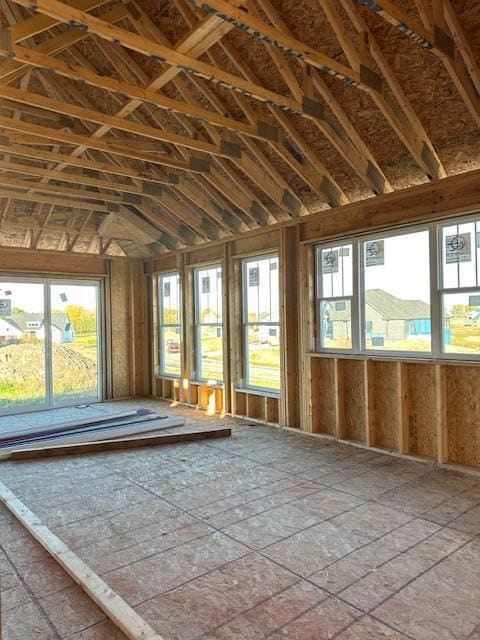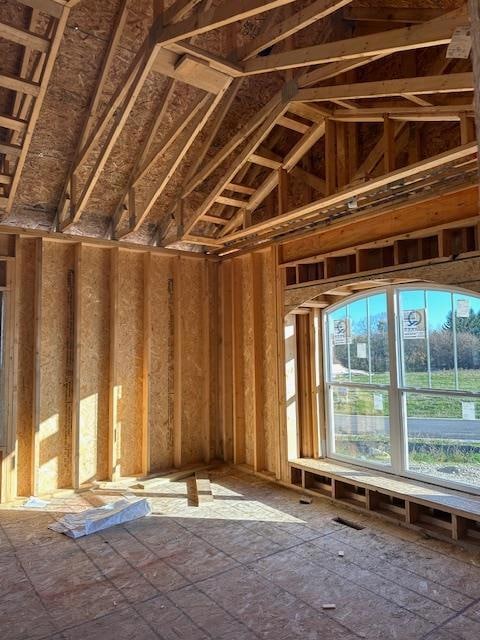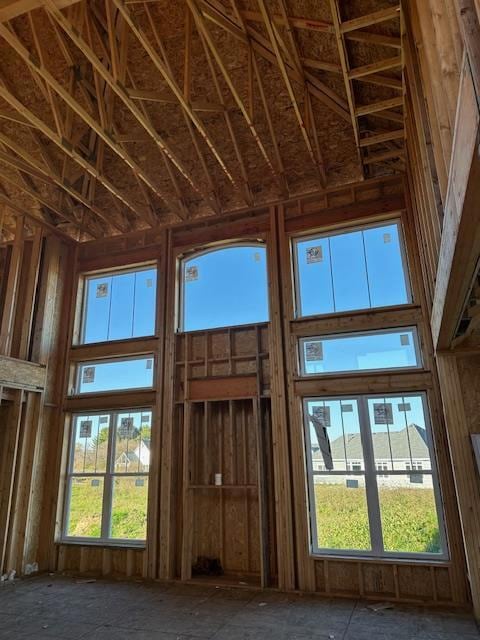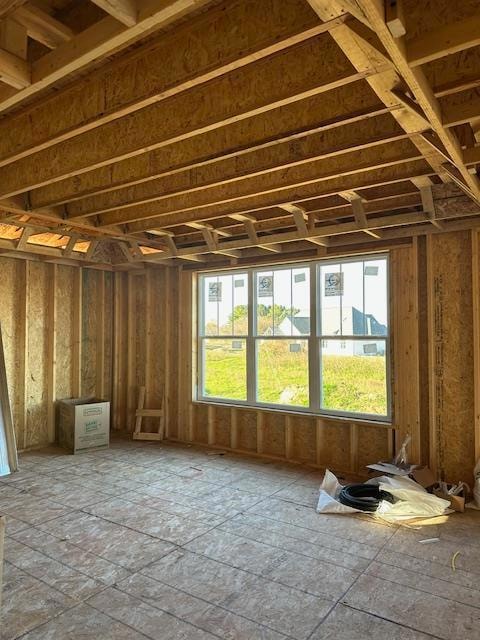W258N5755 Vista Ct Lisbon, WI 53089
Estimated payment $4,471/month
Highlights
- New Construction
- Open Floorplan
- Main Floor Bedroom
- Richmond School District Rated A
- Vaulted Ceiling
- Cul-De-Sac
About This Home
New construction Hampton Reserve 2-story features first floor primary bedroom & 3 bedrooms on second floor, vaulted ceiling in foyer/living room. Primary bedroom shows trey boxed ceiling, separate w.i.c, private bathroom w/ 5x5 corner ceramic tile shower, Office/flex room, powder room, ,mud/laundry on 1st floor, 2 shower fixtures on each side for spa like design.Family bathroom Exterior offers James Hardie plank cement board siding w/6'' LP smart trim around all windows/corners to all elevations, partial stone facade, front porch entrance and composite deck per plan. 8' poured concrete foundation, partial exposure in rear w/natural windows all on Vista Ct. Make this your new home today!
Home Details
Home Type
- Single Family
Est. Annual Taxes
- $209
Lot Details
- 1.01 Acre Lot
- Cul-De-Sac
Parking
- 3 Car Attached Garage
- Garage Door Opener
Home Design
- New Construction
- Poured Concrete
- Clad Trim
- Radon Mitigation System
Interior Spaces
- 2,770 Sq Ft Home
- 2-Story Property
- Open Floorplan
- Vaulted Ceiling
- Gas Fireplace
- Stone Flooring
Kitchen
- Microwave
- Dishwasher
- Kitchen Island
- Disposal
Bedrooms and Bathrooms
- 4 Bedrooms
- Main Floor Bedroom
- Walk-In Closet
Basement
- Partial Basement
- Basement Ceilings are 8 Feet High
- Sump Pump
- Stubbed For A Bathroom
Schools
- Arrowhead High School
Utilities
- Central Air
- Heating System Uses Natural Gas
- Mound Septic
- Septic System
Community Details
- Property has a Home Owners Association
- October Fields Subdivision
Listing and Financial Details
- Assessor Parcel Number Not assigned
Map
Home Values in the Area
Average Home Value in this Area
Property History
| Date | Event | Price | List to Sale | Price per Sq Ft |
|---|---|---|---|---|
| 10/16/2025 10/16/25 | For Sale | $844,990 | -- | $305 / Sq Ft |
Source: Metro MLS
MLS Number: 1939613
- N59W25786 Eyrie Dr
- Lt28 Apple Cider Ct
- W259N5743 Apple Cider Ct
- N59W25834 Autumn Ct
- Lt2 Walnut Rd
- Kingston Signature Plan at October Fields
- McKinley IV Plan at Golden Fields
- Wilshire II Plan at October Fields
- Richmond Plan at Golden Fields
- Riley II Plan at Golden Fields
- Pinewood Ranch Plan at October Fields
- Kingston Signature Plan at Golden Fields
- Hampton Bay Plan at October Fields
- Wilshire Manor III Plan at October Fields
- Prairiefield Courtyard Plan at October Fields
- Rochester Plan at October Fields
- The Juneberry Plan at October Fields
- Norwood Plan at Golden Fields
- Savannah Plan at October Fields
- Wilshire Manor III Plan at Golden Fields
- W246N6500 Pewaukee Rd
- N64W24450 Main St
- N68-W24955 Stonegate Ct
- N58W24011 Clover Dr
- N58W23983 Hastings Ct Unit 801
- 550 Pewaukee Rd Unit F
- N63W23217 Main St
- 1317-1332 Hillwood Blvd
- 1105 Hawthorne Place
- 1348 Sunnyridge Rd
- N34W23714 Five Fields Rd
- 900 N Evergreen Cir
- 357 Morris St
- N34W23140 Ridge Place
- N30W23861 Green Rd
- 1042 Oxford Dr Unit 1042
- N25W24200 River Park Dr
- N25W24011 River Park Dr
- N24W24242 Saddle Brook Dr
- 316 E Capitol Dr
