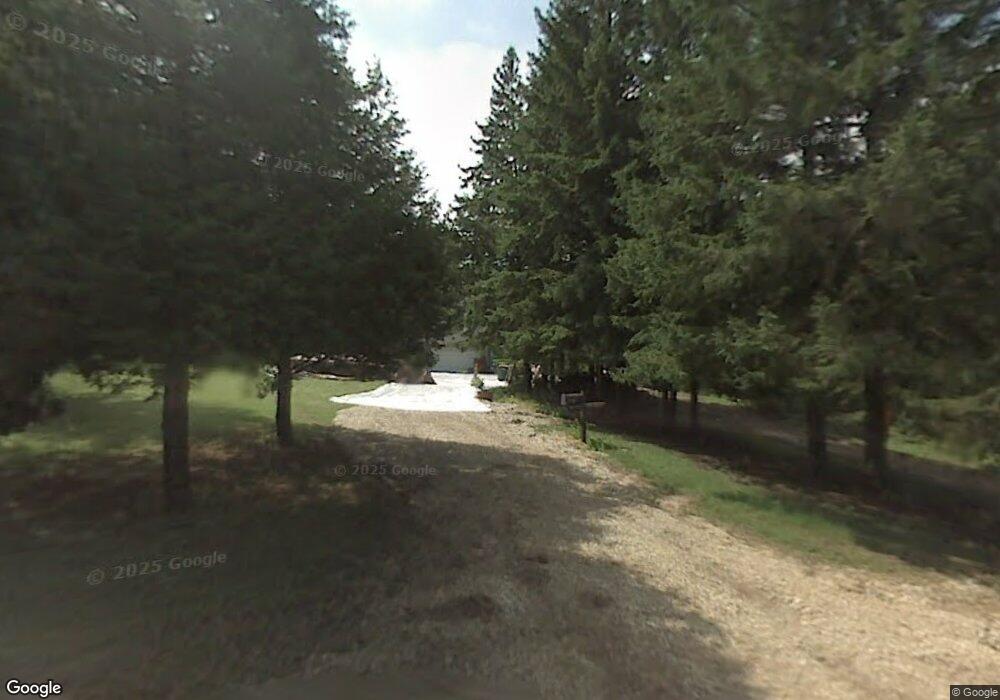W261S8355 Faulkner Rd Mukwonago, WI 53149
Estimated Value: $616,000 - $687,000
3
Beds
3
Baths
2,600
Sq Ft
$248/Sq Ft
Est. Value
About This Home
This home is located at W261S8355 Faulkner Rd, Mukwonago, WI 53149 and is currently estimated at $643,695, approximately $247 per square foot. W261S8355 Faulkner Rd is a home located in Waukesha County with nearby schools including Big Bend Elementary School, Park View Middle School, and Mukwonago High School.
Ownership History
Date
Name
Owned For
Owner Type
Purchase Details
Closed on
Jul 15, 2016
Sold by
Sanders Dale E
Bought by
Hackbarth Mark P and Hackbarth Autumn L
Current Estimated Value
Home Financials for this Owner
Home Financials are based on the most recent Mortgage that was taken out on this home.
Original Mortgage
$243,900
Outstanding Balance
$193,927
Interest Rate
3.54%
Mortgage Type
New Conventional
Estimated Equity
$449,768
Purchase Details
Closed on
Jun 11, 2002
Sold by
Salentine Marcia R and Sanders Marcia R
Bought by
Sanders Dale E
Home Financials for this Owner
Home Financials are based on the most recent Mortgage that was taken out on this home.
Original Mortgage
$126,000
Interest Rate
6.93%
Create a Home Valuation Report for This Property
The Home Valuation Report is an in-depth analysis detailing your home's value as well as a comparison with similar homes in the area
Home Values in the Area
Average Home Value in this Area
Purchase History
| Date | Buyer | Sale Price | Title Company |
|---|---|---|---|
| Hackbarth Mark P | $343,900 | Merit Title | |
| Sanders Dale E | -- | -- |
Source: Public Records
Mortgage History
| Date | Status | Borrower | Loan Amount |
|---|---|---|---|
| Open | Hackbarth Mark P | $243,900 | |
| Previous Owner | Sanders Dale E | $126,000 |
Source: Public Records
Tax History Compared to Growth
Tax History
| Year | Tax Paid | Tax Assessment Tax Assessment Total Assessment is a certain percentage of the fair market value that is determined by local assessors to be the total taxable value of land and additions on the property. | Land | Improvement |
|---|---|---|---|---|
| 2024 | $4,353 | $536,400 | $140,200 | $396,200 |
| 2023 | $4,236 | $536,400 | $140,200 | $396,200 |
| 2022 | $4,340 | $393,300 | $107,000 | $286,300 |
| 2021 | $4,290 | $393,300 | $107,000 | $286,300 |
| 2020 | $4,348 | $393,300 | $107,000 | $286,300 |
| 2019 | $4,163 | $337,200 | $92,100 | $245,100 |
| 2018 | $4,188 | $337,200 | $92,100 | $245,100 |
| 2017 | $4,146 | $337,200 | $92,100 | $245,100 |
| 2016 | $4,142 | $337,200 | $92,100 | $245,100 |
| 2015 | $4,058 | $337,200 | $92,100 | $245,100 |
| 2014 | $4,429 | $0 | $0 | $0 |
| 2013 | $4,429 | $341,000 | $93,000 | $248,000 |
Source: Public Records
Map
Nearby Homes
- S81W26300 National Ave
- W255S8545 Hi lo Dr
- S76W25745 Prairieside Dr
- W264S7415 Mount Whitney Ave
- 1725 Cardinal Ct
- The Wingra Plan at Cardinal Ridge
- The Windsor Plan at Cardinal Ridge
- The Siena Plan at Cardinal Ridge
- The Sheridan Plan at Cardinal Ridge
- The Saybrook Plan at Cardinal Ridge
- The McKinley Plan at Cardinal Ridge
- The Hudson Plan at Cardinal Ridge
- The Harrington Plan at Cardinal Ridge
- The Drake Plan at Cardinal Ridge
- The Dover Plan at Cardinal Ridge
- The Coral Plan at Cardinal Ridge
- The Conway Plan at Cardinal Ridge
- The Charleston Plan at Cardinal Ridge
- The Catalina Plan at Cardinal Ridge
- The Caspian Plan at Cardinal Ridge
- W264S8470 Oakdale Dr
- W261S8347 Faulkner Rd
- W261S8410 Faulkner Rd
- W261S8400 Faulkner Rd
- W261S8335 Faulkner Rd
- W261S8350 Faulkner Rd
- W261S8320 Faulkner Rd
- W261S8315 Faulkner Rd
- W261S8300 Faulkner Rd
- W263S8530 Oakdale Dr
- W261S8280 Faulkner Rd
- W264S8380 Oakdale Dr
- W261S8265 Faulkner Rd
- S83W26395 National Ave
- W261S8260 Faulkner Rd
- W264S8420 Oakdale Dr
- W262S8610 Oakdale Dr
- W264S8450 Oakdale Dr
- W262S8630 Oakdale Dr
- S82W26305 National Ave
