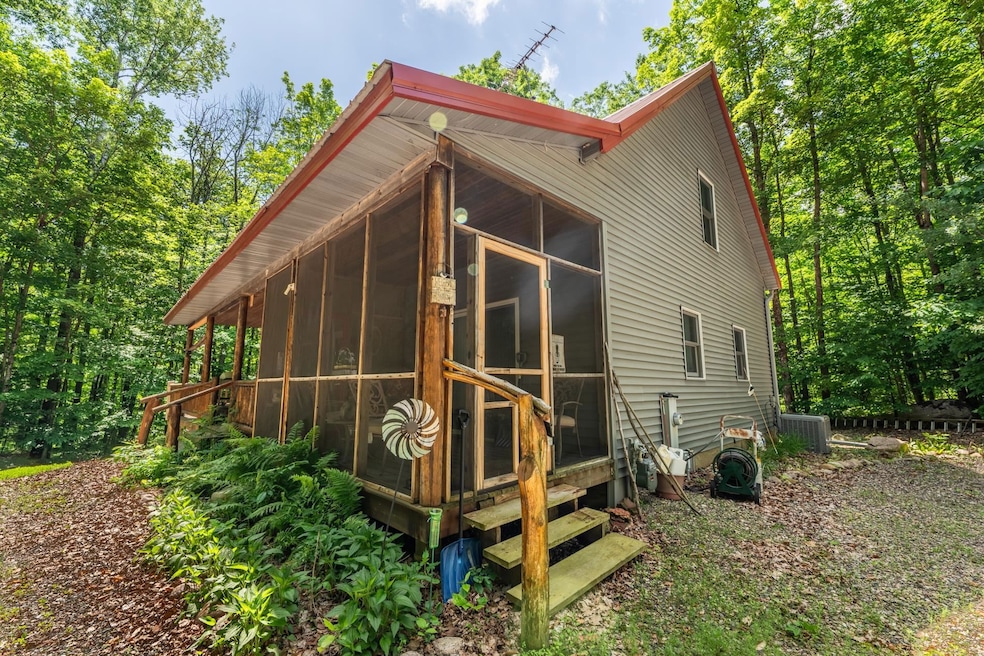
W2623 Wisconsin 64 White Lake, WI 54491
Estimated payment $2,177/month
Highlights
- Wooded Lot
- Transitional Architecture
- 1 Fireplace
- Vaulted Ceiling
- Main Floor Primary Bedroom
- Snowmobile Trail
About This Home
QUALITY! Contemporary Retreat nestled in a private wooded wonderland, close to the White Lake beach and public pier. This beautifully maintained home has an airy loft and offers the perfect blend of rustic charm and modern comfort. Crafted with 2x6 construction throughout, the home welcomes you with an open-concept layout, tongue-and-groove ceilings, and artist-made stained-glass window. The living space flows seamlessly to a stunning three-sided deck overlooking the walk-out basement—ideal for soaking in the natural surroundings and gravel paths through the woods. Custom log railings, inside and out, celebrate the home’s handcrafted details, while features like a newer gas furnace, two-year-old A/C, and insulated concrete form (ICF) basement walls ensure year-round efficiency and comfort.
Home Details
Home Type
- Single Family
Est. Annual Taxes
- $3,246
Year Built
- Built in 2002
Lot Details
- 3.1 Acre Lot
- Rural Setting
- Wooded Lot
Home Design
- Transitional Architecture
- Log Cabin
- Poured Concrete
- Aluminum Siding
- Vinyl Siding
- Log Siding
Interior Spaces
- 2-Story Property
- Vaulted Ceiling
- 1 Fireplace
- Utility Room
Kitchen
- Breakfast Bar
- Oven or Range
- Microwave
- Kitchen Island
Bedrooms and Bathrooms
- 2 Bedrooms
- Primary Bedroom on Main
Laundry
- Dryer
- Washer
Partially Finished Basement
- Walk-Out Basement
- Basement Fills Entire Space Under The House
Parking
- 2 Car Detached Garage
- Driveway
Schools
- White Lake Elementary And Middle School
- White Lake High School
Utilities
- Central Air
- Heating System Uses Natural Gas
- Well
- Water Softener is Owned
Community Details
- Snowmobile Trail
Map
Home Values in the Area
Average Home Value in this Area
Property History
| Date | Event | Price | Change | Sq Ft Price |
|---|---|---|---|---|
| 07/27/2025 07/27/25 | Pending | -- | -- | -- |
| 07/16/2025 07/16/25 | Price Changed | $349,900 | -1.4% | $228 / Sq Ft |
| 06/23/2025 06/23/25 | For Sale | $355,000 | -- | $232 / Sq Ft |
Similar Home in White Lake, WI
Source: REALTORS® Association of Northeast Wisconsin
MLS Number: 50310625
- W2671 Wisconsin 64
- w 2671 State Highway 64
- 1226 Lake St
- 739 Anderegg St
- Lot 19 Wistful Vista Rd
- Lot 18 Wistful Vista Rd
- W3174 W Hollister Rd
- 0 Settlement Ln Unit 50312918
- W2005 County Road M
- W2005 Cth M
- N5971 Sawyer Lake Rd
- N5690 E Rose Lake Ln
- E E Hollister Rd
- W2597 Hollister Rd E
- N6136 Burgert Ln
- N6199 Tyra Lake Firelane
- N2580 Wisconsin 55
- 12247 Red Pine Ln
- 16594 County Hwy W
- 0 Island Lake Rd Unit 50299305






