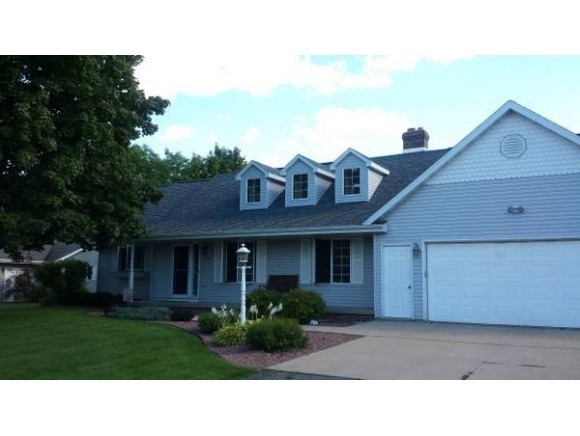
W2747 Ridgeview Ct Appleton, WI 54915
Highlights
- Cape Cod Architecture
- Main Floor Primary Bedroom
- 2 Car Attached Garage
- J.R. Gerritts Middle School Rated A
- 2 Fireplaces
- Forced Air Heating and Cooling System
About This Home
As of May 2015Fantastic home! Over 3200 total square feet. 3 large bedrooms, 2.5 bathrooms. Story and a half layout provides wonderful room and privacy. Main floor features soaring vaulted ceilings, 3 bump out sky lights offers natural light, floor to ceiling gas fireplace, hardwood floors (just a couple years new!) Updated bath, beautiful newly renovated sunroom off of the dining room, two patios for relaxing.
Last Agent to Sell the Property
LISTING MAINTENANCE
United Realty Fox Valley LLC Listed on: 03/25/2015
Home Details
Home Type
- Single Family
Est. Annual Taxes
- $3,444
Lot Details
- 0.27 Acre Lot
- Lot Dimensions are 95x125
Home Design
- Cape Cod Architecture
- Contemporary Architecture
- Poured Concrete
- Vinyl Siding
Interior Spaces
- 1.5-Story Property
- 2 Fireplaces
- Finished Basement
- Basement Fills Entire Space Under The House
Kitchen
- Oven or Range
- Disposal
Bedrooms and Bathrooms
- 3 Bedrooms
- Primary Bedroom on Main
- Split Bedroom Floorplan
Parking
- 2 Car Attached Garage
- Garage Door Opener
- Driveway
Utilities
- Forced Air Heating and Cooling System
- Heating System Uses Natural Gas
- Cable TV Available
Community Details
- Hillcrest Subdivision
Ownership History
Purchase Details
Home Financials for this Owner
Home Financials are based on the most recent Mortgage that was taken out on this home.Purchase Details
Home Financials for this Owner
Home Financials are based on the most recent Mortgage that was taken out on this home.Purchase Details
Home Financials for this Owner
Home Financials are based on the most recent Mortgage that was taken out on this home.Purchase Details
Similar Homes in Appleton, WI
Home Values in the Area
Average Home Value in this Area
Purchase History
| Date | Type | Sale Price | Title Company |
|---|---|---|---|
| Warranty Deed | $209,000 | -- | |
| Warranty Deed | $209,000 | -- | |
| Warranty Deed | $209,000 | -- | |
| Warranty Deed | $187,600 | -- | |
| Warranty Deed | $55,000 | -- |
Mortgage History
| Date | Status | Loan Amount | Loan Type |
|---|---|---|---|
| Open | $167,200 | New Conventional | |
| Closed | $167,200 | New Conventional |
Property History
| Date | Event | Price | Change | Sq Ft Price |
|---|---|---|---|---|
| 05/14/2015 05/14/15 | Sold | $209,000 | 0.0% | $66 / Sq Ft |
| 05/04/2015 05/04/15 | Pending | -- | -- | -- |
| 03/25/2015 03/25/15 | For Sale | $209,000 | +11.4% | $66 / Sq Ft |
| 01/28/2012 01/28/12 | Sold | $187,600 | 0.0% | $59 / Sq Ft |
| 12/22/2011 12/22/11 | Pending | -- | -- | -- |
| 12/07/2011 12/07/11 | For Sale | $187,600 | -- | $59 / Sq Ft |
Tax History Compared to Growth
Tax History
| Year | Tax Paid | Tax Assessment Tax Assessment Total Assessment is a certain percentage of the fair market value that is determined by local assessors to be the total taxable value of land and additions on the property. | Land | Improvement |
|---|---|---|---|---|
| 2023 | $3,835 | $340,400 | $40,700 | $299,700 |
| 2022 | $3,748 | $310,100 | $40,700 | $269,400 |
| 2021 | $3,916 | $275,700 | $31,300 | $244,400 |
| 2020 | $4,102 | $255,200 | $31,300 | $223,900 |
| 2019 | $3,981 | $245,000 | $31,300 | $213,700 |
| 2018 | $3,669 | $225,400 | $31,300 | $194,100 |
| 2017 | $3,268 | $187,600 | $28,300 | $159,300 |
| 2016 | $3,443 | $187,600 | $28,300 | $159,300 |
| 2015 | $3,387 | $187,600 | $28,300 | $159,300 |
| 2014 | $3,444 | $187,600 | $28,300 | $159,300 |
| 2013 | $3,431 | $187,600 | $28,300 | $159,300 |
Agents Affiliated with this Home
-
L
Seller's Agent in 2015
LISTING MAINTENANCE
United Realty Fox Valley LLC
-

Buyer's Agent in 2015
Stacey Hennessey
Century 21 Affiliated
(920) 470-9692
31 in this area
928 Total Sales
-

Seller's Agent in 2012
Tracy Curtin
Coldwell Banker Real Estate Group
(920) 850-9858
1 in this area
101 Total Sales
Map
Source: REALTORS® Association of Northeast Wisconsin
MLS Number: 50117103
APN: 03-0-1011-00
- 1106 Bobby Ct
- N256 Springfield Dr
- 728 Lang Way
- 346 Albert Way
- W2534 Buchanan Rd
- W2525 Clover Downs Ct
- 1200 Kathleen Ct
- 1019 S Railroad St
- N422 Dons Dr
- N116 Kamkes Ave
- W5642 Michelle Way
- W3042 Just About Ln
- W2543 Skyview Ct
- 217 Hidden Ridges Way
- 1308 Lavender Ln
- W2433 Hickory Park Dr
- 510 Jeffrey St
- 613 S Railroad St
- W5561 Amy Ave
- W2385 Block Rd
