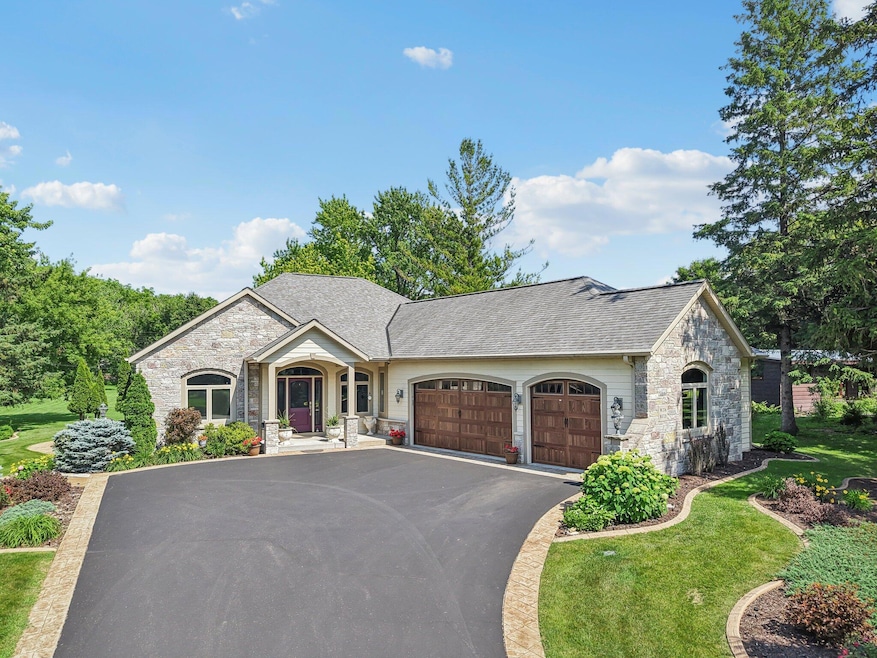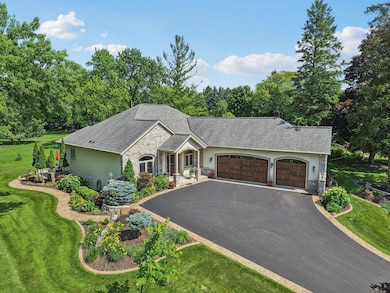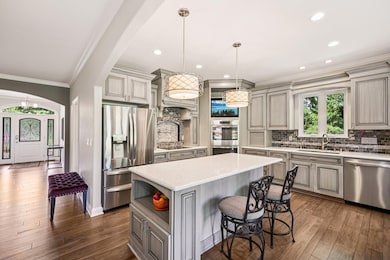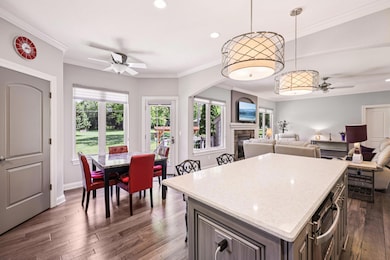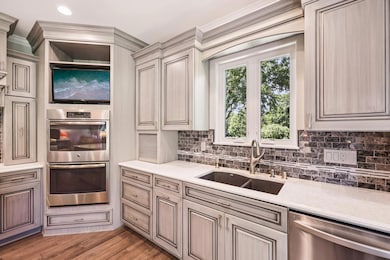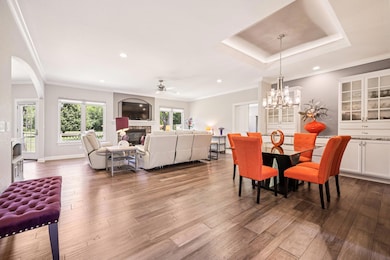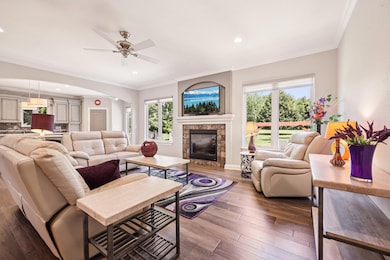W276N1728 Spring Creek Dr Pewaukee, WI 53072
Estimated payment $4,239/month
Highlights
- Open Floorplan
- Ranch Style House
- Wet Bar
- Meadowbrook Elementary School Rated A-
- 3.5 Car Attached Garage
- Walk-In Closet
About This Home
Builders own home says it all. Unique design, open floor plan and quality of materials and craftmanship is above and beyond. Dream island kitchen, separate pantry, induction cooktop, double ovens, eat in area & counter seating. Then the primary Bdm. suite has a unique bath with his and hers amenities. The Lower level has its own story to tell. Large Rec. Rm, curved wall entrance, Bar and second kitchen two bedrooms and a bath. But that's not all, the yard is as beautiful as it is private with various gardens brighten your day. You will be Wowed by the extras, see list in MLS. Then stop and see it for yourself. Even a whole house generator to stay cozy if power ever fails. We are not exaggerating, this is not some spec home, but a builders own domain, and it can be yours.
Listing Agent
Realty Executives - Integrity Brokerage Email: hartlandfrontdesk@realtyexecutives.com License #2038-94 Listed on: 07/20/2025

Home Details
Home Type
- Single Family
Est. Annual Taxes
- $4,208
Lot Details
- 0.46 Acre Lot
Parking
- 3.5 Car Attached Garage
- Garage Door Opener
Home Design
- Ranch Style House
- Poured Concrete
- Clad Trim
Interior Spaces
- Open Floorplan
- Wet Bar
- Gas Fireplace
Kitchen
- Oven
- Cooktop
- Microwave
- Dishwasher
- Kitchen Island
- Disposal
Bedrooms and Bathrooms
- 4 Bedrooms
- Walk-In Closet
Laundry
- Dryer
- Washer
Finished Basement
- Basement Fills Entire Space Under The House
- Basement Ceilings are 8 Feet High
- Finished Basement Bathroom
Accessible Home Design
- Grab Bar In Bathroom
- Level Entry For Accessibility
Schools
- Meadowbrook Elementary School
- Butler Middle School
- Waukesha North High School
Utilities
- Forced Air Zoned Heating and Cooling System
- Heating System Uses Natural Gas
- High Speed Internet
Community Details
- Spring Creek Estates Subdivision
Listing and Financial Details
- Exclusions: Seller Personal Property
- Assessor Parcel Number PWC0939019002
Map
Home Values in the Area
Average Home Value in this Area
Tax History
| Year | Tax Paid | Tax Assessment Tax Assessment Total Assessment is a certain percentage of the fair market value that is determined by local assessors to be the total taxable value of land and additions on the property. | Land | Improvement |
|---|---|---|---|---|
| 2024 | $4,208 | $392,700 | $91,300 | $301,400 |
| 2023 | $3,889 | $392,700 | $91,300 | $301,400 |
| 2022 | $3,768 | $392,700 | $91,300 | $301,400 |
| 2021 | $4,074 | $392,700 | $91,300 | $301,400 |
| 2020 | $4,732 | $339,600 | $73,200 | $266,400 |
| 2019 | $4,315 | $339,600 | $73,200 | $266,400 |
| 2018 | $4,086 | $339,600 | $73,200 | $266,400 |
| 2017 | $4,187 | $339,600 | $73,200 | $266,400 |
| 2016 | $4,555 | $339,600 | $73,200 | $266,400 |
| 2015 | $2,154 | $166,100 | $73,200 | $92,900 |
| 2014 | $1,004 | $73,200 | $73,200 | $0 |
| 2013 | $1,004 | $73,200 | $73,200 | $0 |
Property History
| Date | Event | Price | Change | Sq Ft Price |
|---|---|---|---|---|
| 07/20/2025 07/20/25 | For Sale | $729,900 | -- | $217 / Sq Ft |
Mortgage History
| Date | Status | Loan Amount | Loan Type |
|---|---|---|---|
| Closed | $275,000 | Credit Line Revolving | |
| Closed | $150,000 | Unknown | |
| Closed | $225,000 | Stand Alone Refi Refinance Of Original Loan |
Source: Metro MLS
MLS Number: 1926209
APN: PWC-0939-019-002
- W277N1606 Lakeview Dr
- N20W28282 Oakton Rd
- N16W26567 Tall Reeds Ln Unit D
- N16W26549 Tall Reeds Ln Unit A
- N16W26549 Wild Oats Dr Unit 25-C
- W271N2631 Orchard Ln
- N16W26539 Tall Reeds Ln Unit D
- N26W27148 Prospect Ave
- N15W26518 Tall Reeds Ln Unit C
- N13W28715 Silvernail Rd
- 2735 Coventry Ln
- N27W27152 Woodland Dr
- W274N486 Hilltop Dr
- N28W27564 Peninsula Dr
- N17W26522 Meadowgrass Cir Unit D
- N28W27558 Peninsula Dr
- N16W26487 Meadowgrass Cir Unit F
- N18W28978 Golf Ridge S Unit A
- W278N2920 Oak St
- N28W26972 Woodland Dr
- W289 Louis Ave
- 2609 Fielding Ln
- 2725 N University Dr
- 2600 Pebble Valley Rd
- 1408 Rockridge Rd
- W281N3405 Taylors Woods Rd
- 601 Sierra Cir
- 150 Main St Unit 1
- 357 Morris St
- 741 E Imperial Dr Unit 741-747
- 601 Hartridge Dr Unit 603 Hartridge Dr
- 311-431 Hartridge Dr
- 1088 Quail Ct
- 3270-3280 Hillside Dr
- N24W24242 Saddle Brook Dr
- 430 Kimberly Dr
- 1105 Hawthorne Place
- 1606 Swartz Dr
- N25W24200 River Park Dr
- 207 N Moreland Blvd
