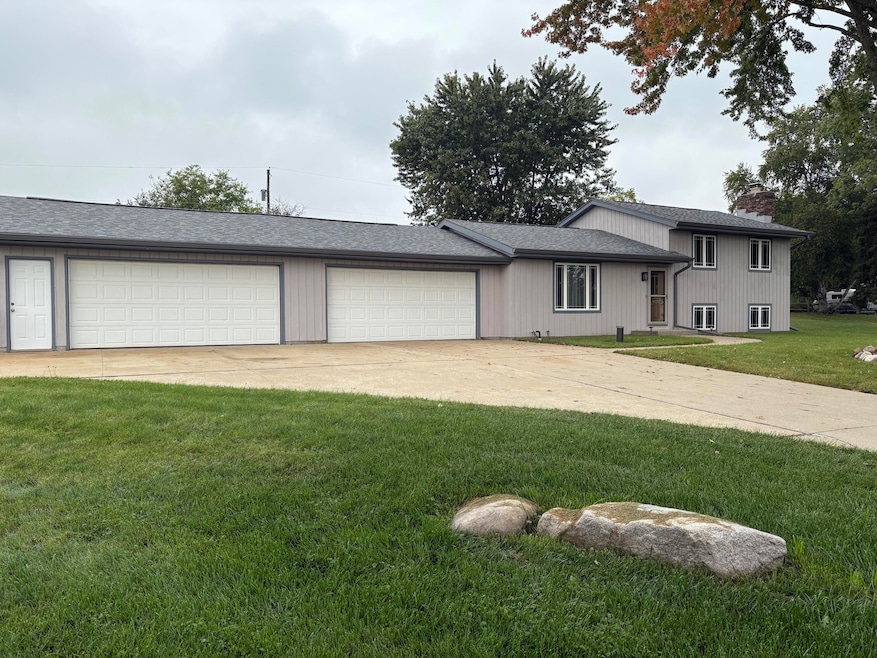W277S9025 Hidden Lakes Ct Mukwonago, WI 53149
Estimated payment $2,974/month
Highlights
- Contemporary Architecture
- Cul-De-Sac
- 4 Car Attached Garage
- Clarendon Avenue Elementary School Rated A
- Fireplace
- Forced Air Heating and Cooling System
About This Home
Well Maintained Tri- level Located at the end of a Cul-De-Sac just a couple minutes out of Mukwonago which offers, Schools, Shopping and a great selection of Restaurants and Entertainment! Relax in the Privacy of your large back yard which has lots of space for your outdoor activities. 4 Car Garage !!! ...2ND floor has Three Bedrooms and a modernized Bathroom with a walk-in Shower! The carpeting in Bedrooms and Stairs was just recently installed. The 1ST Floor has a tasteful kitchen looking into the Dining Room which looks into a large Living Room. The 1ST also Features beautiful HEATED Porcelain Floors. The Lower level has the 4th Bedroom/ Hobby Room , A tasteful full bath with plenty of cabinetry, and a Large Family Room Heated by a Pellet Fire Place. A MUST SEE Property!
Home Details
Home Type
- Single Family
Est. Annual Taxes
- $2,800
Lot Details
- 0.7 Acre Lot
- Cul-De-Sac
Parking
- 4 Car Attached Garage
- Heated Garage
- Garage Door Opener
- Driveway
Home Design
- Contemporary Architecture
- Tri-Level Property
Interior Spaces
- 1,950 Sq Ft Home
- Fireplace
- Finished Basement
Kitchen
- Oven
- Range
- Microwave
- Dishwasher
Bedrooms and Bathrooms
- 4 Bedrooms
- 2 Full Bathrooms
Laundry
- Dryer
- Washer
Schools
- Park View Middle School
- Mukwonago High School
Utilities
- Forced Air Heating and Cooling System
- Heating System Uses Natural Gas
- Radiant Heating System
- Septic System
Community Details
- Property has a Home Owners Association
- Hidden Lakes Subdivision
Listing and Financial Details
- Assessor Parcel Number VNT2090115
Map
Home Values in the Area
Average Home Value in this Area
Tax History
| Year | Tax Paid | Tax Assessment Tax Assessment Total Assessment is a certain percentage of the fair market value that is determined by local assessors to be the total taxable value of land and additions on the property. | Land | Improvement |
|---|---|---|---|---|
| 2024 | $2,799 | $345,800 | $102,900 | $242,900 |
| 2023 | $2,707 | $345,800 | $102,900 | $242,900 |
| 2022 | $2,792 | $254,500 | $74,800 | $179,700 |
| 2021 | $2,750 | $254,500 | $74,800 | $179,700 |
| 2020 | $2,808 | $254,500 | $74,800 | $179,700 |
| 2019 | $2,618 | $213,100 | $65,000 | $148,100 |
| 2018 | $2,638 | $213,100 | $65,000 | $148,100 |
| 2017 | $2,623 | $213,100 | $65,000 | $148,100 |
| 2016 | $2,611 | $213,100 | $65,000 | $148,100 |
| 2015 | $2,570 | $213,100 | $65,000 | $148,100 |
| 2014 | $2,736 | $0 | $0 | $0 |
| 2013 | $2,736 | $215,400 | $66,000 | $149,400 |
Property History
| Date | Event | Price | Change | Sq Ft Price |
|---|---|---|---|---|
| 09/21/2025 09/21/25 | For Sale | $519,000 | -- | $266 / Sq Ft |
Source: Metro MLS
MLS Number: 1936176
APN: VNT-2090-115
- W279S8820 Lookout Ln
- Floor 2 Plan at Edgewood Meadows
- 1st Floor Plan at Edgewood Meadows
- 1710 Cardinal Ln
- 1760 Cardinal Ct
- 915 Cardinal Ln
- 1629 Grey Fox Trail Unit B
- 1629 Grey Fox Trail Unit C
- 1629 Grey Fox Trail Unit D
- 1613 Grey Fox Trail Unit B
- 1633 Grey Fox Trail Unit E
- 1272 River Park Cir E
- 1216 Wegner Dr
- 1215 River Park Cir W
- 1041 Sundown Ct
- 632 Oakland Ave
- 627 Pine St
- 420 E Veterans Way Unit 8
- 126 Plank Ct
- 210 Oakland Ave
- 1014 River Park Cir W
- 1000 E Veterans Way
- 206 Grand Ave
- 1230 Bear Pass Unit 2
- 903 Main St
- 1063 Stoecker Ct
- 2950 Clearwater Ln
- W306S4879 Wi-83
- 2601 Elkhart Dr
- 1008 River Place Blvd
- 2000 Oakdale Dr
- 1149 Burr Oak Blvd
- 2010 S East Ave
- 2302 W Saint Paul Ave
- 1845 Division St
- S30w24890-W24890 Sunset Dr
- W182S8450 Racine Ave
- 7101 Ashwood Ln
- 1212 S Grand Ave
- 2105 Kensington Dr







