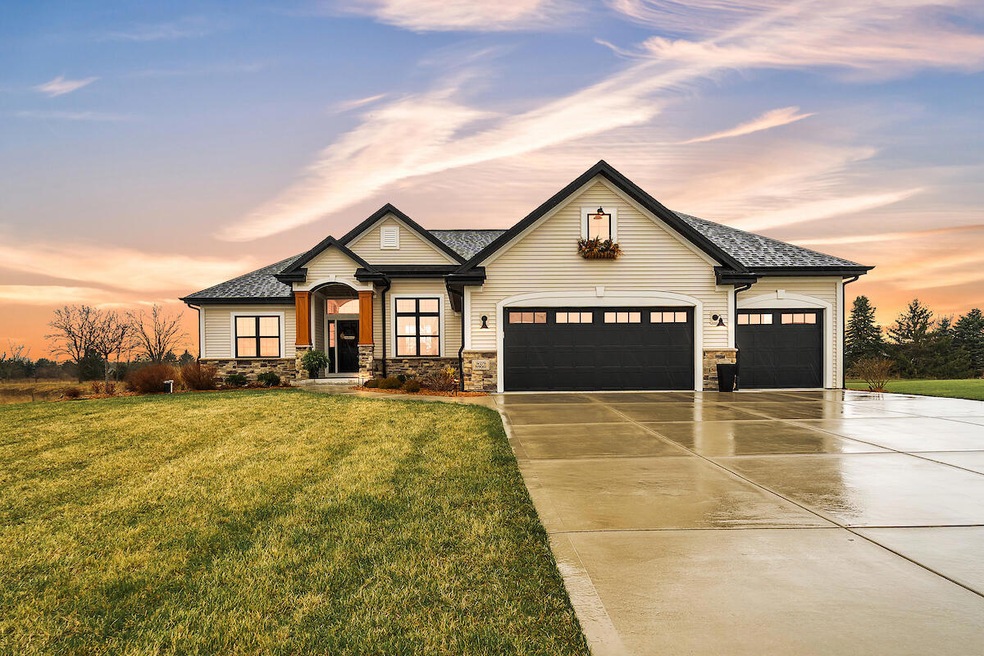
W279N9061 S Red Fox Run Hartland, WI 53029
Highlights
- Open Floorplan
- Ranch Style House
- Cul-De-Sac
- Merton Primary School Rated A
- Wood Flooring
- 3 Car Attached Garage
About This Home
As of May 2025Gorgeous Korndoerfer built 3 bedroom split ranch on an acre lot in Haass Farms. Great room w/ impressive 11 ft tall ceiling & gas fireplace w/ natural stone that matches exterior & shiplap detail. Dining room w/ tall ceiling & wainscoting. Eat in kitchen is a chef's dream featuring quartz counters, tile backsplash, oversized island, coffee station & pantry. Luxury vinyl floors throughout main areas. Master suite has a walk in closet & full bath w/ double vanity, custom tiled shower & ceramic tile flooring. 2 additional good sized bedrooms w/ full family bath. 1st floor laundry. Mudroom w/ boot bench. 3 car extra deep 23.5 ft garage. Oversized 24x30 patio. Home is next to a 3 acre outlot. Oversized black pella windows. Custom BBC lighting. New carpet summer 2024.
Last Agent to Sell the Property
RE/MAX Newport Brokerage Email: office@newportelite.com License #55758-94 Listed on: 04/24/2025

Home Details
Home Type
- Single Family
Est. Annual Taxes
- $5,343
Lot Details
- 1.09 Acre Lot
- Cul-De-Sac
Parking
- 3 Car Attached Garage
- Driveway
Home Design
- Ranch Style House
- Vinyl Siding
- Radon Mitigation System
Interior Spaces
- 1,975 Sq Ft Home
- Open Floorplan
- Gas Fireplace
- Wood Flooring
Kitchen
- Oven
- Range
- Microwave
- Dishwasher
- Kitchen Island
- Disposal
Bedrooms and Bathrooms
- 3 Bedrooms
- Split Bedroom Floorplan
- Walk-In Closet
- 2 Full Bathrooms
Laundry
- Dryer
- Washer
Basement
- Basement Fills Entire Space Under The House
- Basement Ceilings are 8 Feet High
- Sump Pump
- Stubbed For A Bathroom
- Basement Windows
Outdoor Features
- Patio
Schools
- Arrowhead High School
Utilities
- Forced Air Heating and Cooling System
- Heating System Uses Natural Gas
- Septic System
Community Details
- Property has a Home Owners Association
- Haass Farms Subdivision
Listing and Financial Details
- Exclusions: seller's personal property, workbench & cabinets in the garage, sound bar under tv in living room
- Assessor Parcel Number LSBT0167082
Ownership History
Purchase Details
Home Financials for this Owner
Home Financials are based on the most recent Mortgage that was taken out on this home.Similar Homes in Hartland, WI
Home Values in the Area
Average Home Value in this Area
Purchase History
| Date | Type | Sale Price | Title Company |
|---|---|---|---|
| Warranty Deed | $710,000 | Frontier Title |
Mortgage History
| Date | Status | Loan Amount | Loan Type |
|---|---|---|---|
| Open | $603,500 | New Conventional | |
| Previous Owner | $480,700 | New Conventional |
Property History
| Date | Event | Price | Change | Sq Ft Price |
|---|---|---|---|---|
| 05/15/2025 05/15/25 | Sold | $710,000 | +1.4% | $359 / Sq Ft |
| 04/24/2025 04/24/25 | For Sale | $699,900 | -- | $354 / Sq Ft |
Tax History Compared to Growth
Tax History
| Year | Tax Paid | Tax Assessment Tax Assessment Total Assessment is a certain percentage of the fair market value that is determined by local assessors to be the total taxable value of land and additions on the property. | Land | Improvement |
|---|---|---|---|---|
| 2024 | $5,799 | $534,700 | $140,000 | $394,700 |
| 2023 | $5,587 | $534,700 | $140,000 | $394,700 |
| 2022 | $5,228 | $534,700 | $140,000 | $394,700 |
Agents Affiliated with this Home
-

Seller's Agent in 2025
Melissa Marry
RE/MAX
(262) 909-7559
1 in this area
112 Total Sales
-
S
Buyer's Agent in 2025
Sarah Pavlak
Real Broker LLC
(414) 732-7226
2 in this area
26 Total Sales
Map
Source: Metro MLS
MLS Number: 1914824
APN: LSBT-0167-082
- W279N8663 Twin Pine Cir
- N87W27551 Perennial Terrace
- N87W27165 Perennial Terrace
- N82W27557 Cress-Brook Dr
- Waterford Plan at Twin Pine Farm
- Danbury Plan at Twin Pine Farm
- Carlisle Plan at Twin Pine Farm
- Deerfield Plan at Twin Pine Farm
- Windsor Plan at Twin Pine Farm
- Brighton Plan at Twin Pine Farm
- Andover Plan at Twin Pine Farm
- Essex Plan at Twin Pine Farm
- Glenwood Plan at Twin Pine Farm
- Brookhaven Plan at Twin Pine Farm
- Harlow Plan at Twin Pine Farm
- Hawthorne Plan at Twin Pine Farm
- Sinclair Plan at Twin Pine Farm
- Berkshire Plan at Twin Pine Farm
- 4951 Palomino Ct
- 4931 Palomino Ct
