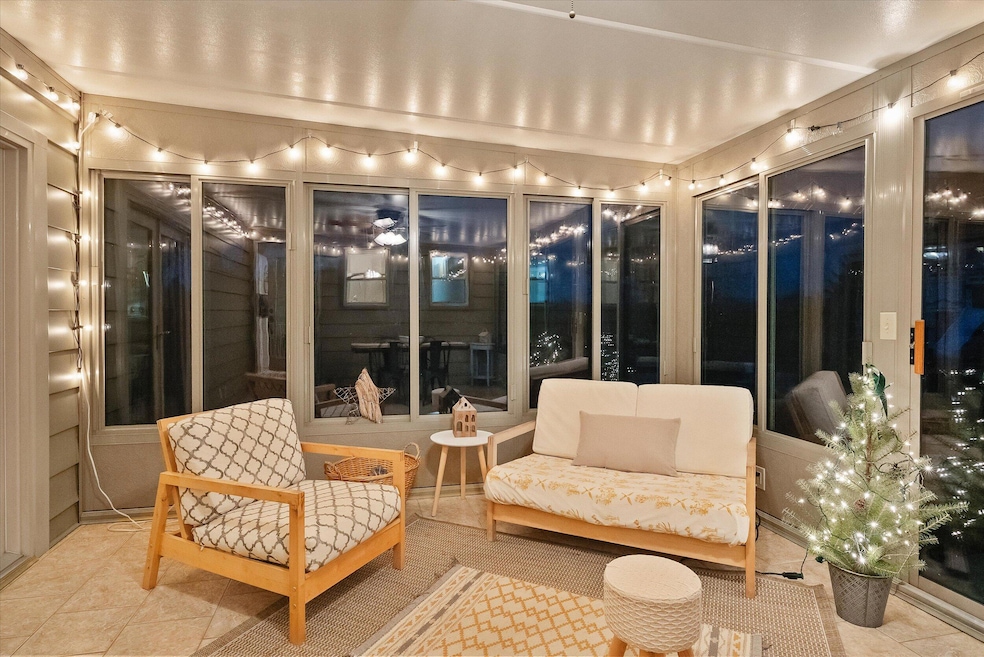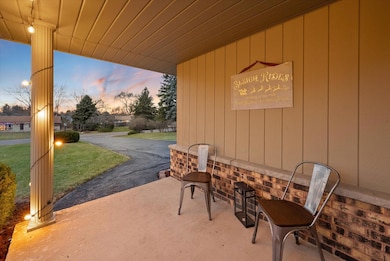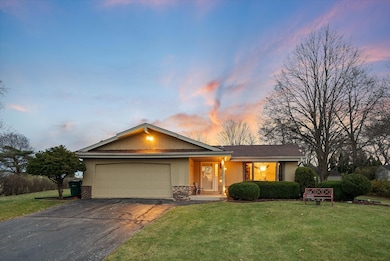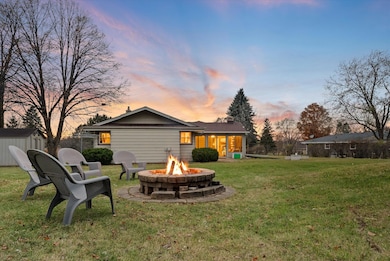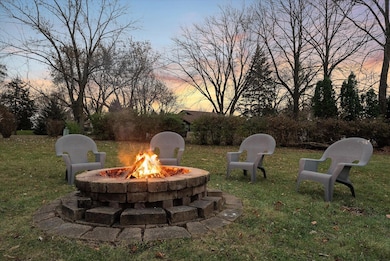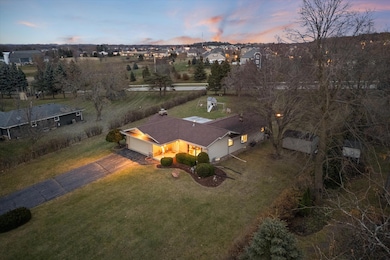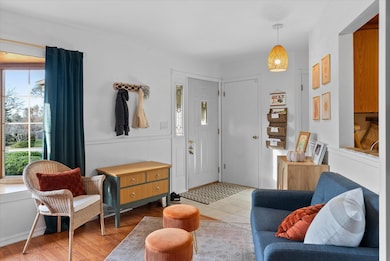W282N6654 Meadowlark Ln Hartland, WI 53029
Estimated payment $2,439/month
Highlights
- Ranch Style House
- Fireplace
- Patio
- Merton Primary School Rated A
- 2 Car Attached Garage
- Forced Air Heating and Cooling System
About This Home
Nestled in the Arrowhead School District, this delightful 3-bedroom, 1.5-bathroom Ranch Home is situated on a spacious .75 acre lot providing space to garden, play, entertain, or simply unwind by the Fire Pit. Inside you'll find a thoughtfully designed layout maximizing flow & functionality - the Living Room, Dining Room, Kitchen, & Family Room blend seamlessly. The Kitchen boasts stainless appliances & area for that Beverage Bar or Dinette. The cozy Family Room w/natural Fireplace leads to a spacious 3-season room - another highlight of the Home! Bedrooms are inviting & comfortable. Enjoy the benefits of recent updates including a some newer Appliances & Light Fixtures (2021-2025), Mound System (2021), R.O. System & Water Heater (2022), & Roof Shingles (2017.) Opportunity awaits!
Listing Agent
Century 21 Benefit Realty License #74022-94 Listed on: 11/24/2025
Home Details
Home Type
- Single Family
Est. Annual Taxes
- $3,278
Parking
- 2 Car Attached Garage
- Garage Door Opener
- Driveway
Home Design
- Ranch Style House
- Brick Exterior Construction
- Vinyl Siding
Interior Spaces
- 1,504 Sq Ft Home
- Fireplace
- Dryer
Kitchen
- Oven
- Range
- Microwave
- Dishwasher
Bedrooms and Bathrooms
- 3 Bedrooms
Basement
- Basement Fills Entire Space Under The House
- Sump Pump
- Block Basement Construction
Schools
- Merton Elementary And Middle School
- Arrowhead High School
Utilities
- Forced Air Heating and Cooling System
- Heating System Uses Natural Gas
- Mound Septic
Additional Features
- Patio
- 0.75 Acre Lot
Community Details
- Merton Terrace Subdivision
Listing and Financial Details
- Exclusions: Seller's personal property, Staging items, Drape in rooms, Coffee Bar & Island in Kitchen, Ring Doorbell
- Assessor Parcel Number MV 0384023
Map
Home Values in the Area
Average Home Value in this Area
Tax History
| Year | Tax Paid | Tax Assessment Tax Assessment Total Assessment is a certain percentage of the fair market value that is determined by local assessors to be the total taxable value of land and additions on the property. | Land | Improvement |
|---|---|---|---|---|
| 2024 | -- | $302,000 | $65,500 | $236,500 |
| 2023 | -- | $302,000 | $65,500 | $236,500 |
| 2022 | -- | $302,000 | $65,500 | $236,500 |
Property History
| Date | Event | Price | List to Sale | Price per Sq Ft | Prior Sale |
|---|---|---|---|---|---|
| 11/24/2025 11/24/25 | For Sale | $410,000 | +30.2% | $273 / Sq Ft | |
| 06/18/2021 06/18/21 | Sold | $315,000 | 0.0% | $210 / Sq Ft | View Prior Sale |
| 04/25/2021 04/25/21 | Pending | -- | -- | -- | |
| 04/22/2021 04/22/21 | For Sale | $315,000 | -- | $210 / Sq Ft |
Purchase History
| Date | Type | Sale Price | Title Company |
|---|---|---|---|
| Warranty Deed | $315,000 | None Listed On Document | |
| Warranty Deed | $225,000 | None Available |
Mortgage History
| Date | Status | Loan Amount | Loan Type |
|---|---|---|---|
| Open | $220,000 | New Conventional |
Source: Metro MLS
MLS Number: 1943873
APN: MV-0384-023
- N66W28382 Meissner St
- W284N6760 Parker Place
- N64W28031 Hickory Hill Dr
- N65W28686 Fairlane
- W281N7030 Huntington Ct S
- N69W28650 Beverly Ln
- W275N6232 Serenity Dr
- W278N6160 Alecen Ct
- N73W29015 Bark River Rd
- 1252 Mary Hill Cir
- Lt40 Autumn Ct
- N58W25990 Autumn Ct
- W257N5886 Autumn Ct
- N58W25914 Autumn Ct
- 1527 Sandhill Blvd Unit 12D
- W288N7703 Appaloosa Ln
- 1012 N Bluespruce Cir
- N73W26971 Kettle Cove Ln
- N62W29804 Stoney Hill Ct
- W259N5936 Amberwood Ct
- 900 N Evergreen Cir
- 629 Hawthorne Ln
- 316 E Capitol Dr
- 180 E Capitol Dr
- 208 E Capitol Dr
- 292 Lakeview Dr
- 410-460 Campus Dr
- 420 Hill St
- 530 Windstone Dr Unit 202
- 700 W Capitol Dr
- 550 Cottonwood Ave
- 4850 Easy St
- 4887 Easy St Unit 11
- W246N6500 Pewaukee Rd
- 314 Hartridge Dr
- 311-431 Hartridge Dr
- N64W24450 Main St
- N58W24011 Clover Dr
- N58W23983 Hastings Ct Unit 801
- 550 Pewaukee Rd Unit F
