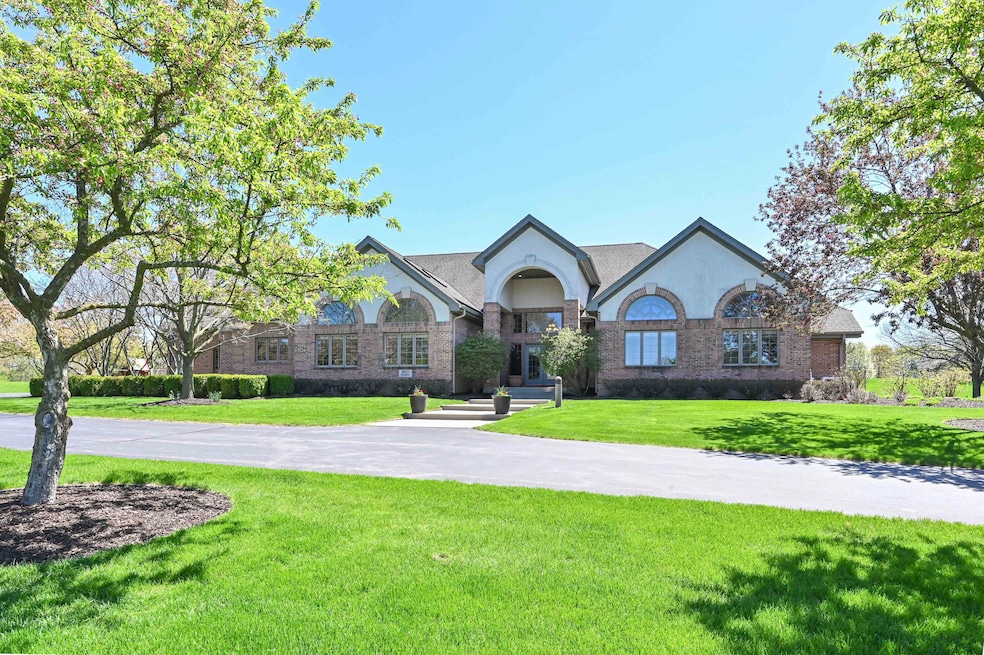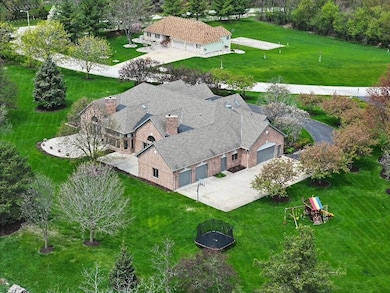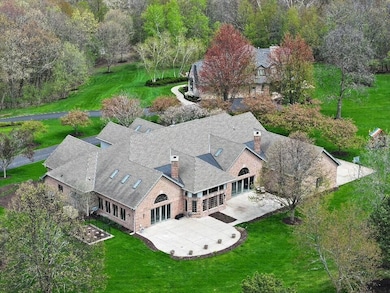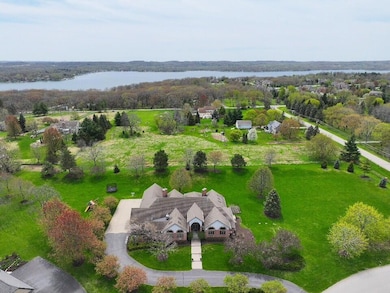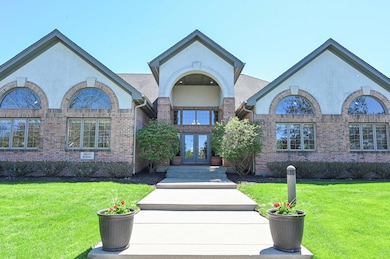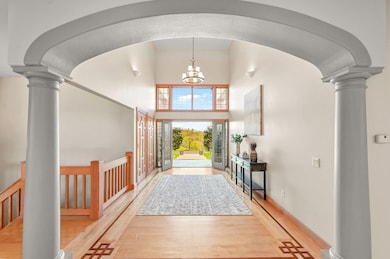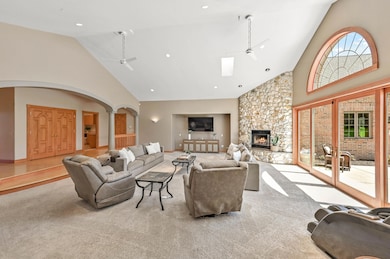W283N3660 Yorkshire Trace Pewaukee, WI 53072
Estimated payment $8,369/month
Highlights
- 3.29 Acre Lot
- Open Floorplan
- Ranch Style House
- Arrowhead High School Rated A
- Cathedral Ceiling
- Steam Shower
About This Home
Prepared to be wowed by this sprawling 3+ Acre Lake Country estate. Custom-built and impeccably maintained this mostly brick ranch offers a perfect blend of luxury and unique amenities. Surreal amount of natural light enters w/ endless windows and patio doors. HUGE heated garage w/ sink, and stairs to LL is perfect for all your cars, toys, and even a future golf simulator! This is the ultimate entertaining house w/ luxury kitchen, huge living and family rooms w/ newer flooring, multiple fireplaces, wet bar and cathedral ceilings. Master BR is a true retreat highlighted by fireplace, skylights, massive WIC and spa-like bathroom w/ HUGE tile steam shower. Unreal LL has ice rink/sports court, stunning theatre, full bathroom and more! You HAVE TO see this one in person to appreciate it!
Home Details
Home Type
- Single Family
Est. Annual Taxes
- $11,415
Lot Details
- 3.29 Acre Lot
- Property has an invisible fence for dogs
- Corner Lot
- Sprinkler System
Parking
- 6 Car Attached Garage
- Heated Garage
- Garage Door Opener
- Driveway
Home Design
- Ranch Style House
- Brick Exterior Construction
- Stucco Exterior
Interior Spaces
- Open Floorplan
- Wet Bar
- Central Vacuum
- Cathedral Ceiling
- Gas Fireplace
Kitchen
- Oven
- Cooktop
- Microwave
- Dishwasher
- Kitchen Island
- Disposal
Bedrooms and Bathrooms
- 4 Bedrooms
- Split Bedroom Floorplan
- Walk-In Closet
- Steam Shower
Laundry
- Dryer
- Washer
Finished Basement
- Basement Fills Entire Space Under The House
- Basement Ceilings are 8 Feet High
- Sump Pump
- Block Basement Construction
- Finished Basement Bathroom
Outdoor Features
- Patio
Schools
- Arrowhead High School
Utilities
- Forced Air Zoned Heating and Cooling System
- Heating System Uses Natural Gas
- Septic System
- High Speed Internet
Community Details
- Yorkshire Highlands Subdivision
Listing and Financial Details
- Exclusions: Seller personal property, Following items are negotiable: Playset in yard, trampoline, lawn mower, theatre equipment
- Assessor Parcel Number DELT0765010
Map
Home Values in the Area
Average Home Value in this Area
Tax History
| Year | Tax Paid | Tax Assessment Tax Assessment Total Assessment is a certain percentage of the fair market value that is determined by local assessors to be the total taxable value of land and additions on the property. | Land | Improvement |
|---|---|---|---|---|
| 2024 | $11,415 | $1,095,000 | $200,000 | $895,000 |
| 2023 | $11,111 | $1,095,000 | $200,000 | $895,000 |
| 2022 | $10,941 | $1,095,000 | $200,000 | $895,000 |
| 2021 | $10,985 | $1,095,000 | $200,000 | $895,000 |
| 2020 | $11,169 | $1,095,000 | $200,000 | $895,000 |
| 2019 | $11,022 | $1,095,000 | $200,000 | $895,000 |
| 2018 | $12,017 | $1,095,000 | $200,000 | $895,000 |
| 2017 | $14,689 | $1,095,000 | $200,000 | $895,000 |
| 2016 | $14,052 | $1,095,000 | $200,000 | $895,000 |
| 2015 | $14,855 | $1,095,000 | $200,000 | $895,000 |
| 2014 | $14,781 | $1,095,000 | $200,000 | $895,000 |
| 2013 | $14,781 | $1,095,000 | $200,000 | $895,000 |
Property History
| Date | Event | Price | List to Sale | Price per Sq Ft | Prior Sale |
|---|---|---|---|---|---|
| 09/18/2025 09/18/25 | Price Changed | $1,399,000 | -3.5% | $191 / Sq Ft | |
| 06/10/2025 06/10/25 | Price Changed | $1,450,000 | -3.3% | $198 / Sq Ft | |
| 05/09/2025 05/09/25 | For Sale | $1,499,000 | +36.3% | $204 / Sq Ft | |
| 06/18/2021 06/18/21 | Sold | $1,100,000 | 0.0% | $150 / Sq Ft | View Prior Sale |
| 05/05/2021 05/05/21 | Pending | -- | -- | -- | |
| 02/05/2021 02/05/21 | For Sale | $1,100,000 | -- | $150 / Sq Ft |
Purchase History
| Date | Type | Sale Price | Title Company |
|---|---|---|---|
| Warranty Deed | $1,100,000 | None Available |
Mortgage History
| Date | Status | Loan Amount | Loan Type |
|---|---|---|---|
| Open | $548,250 | New Conventional |
Source: Metro MLS
MLS Number: 1917292
APN: DELT-0765-010
- Lt16 Lakeside Ridge Ct
- N40W27836 Glacier Rd
- W289N4159 Farm Valley Ct
- W282N4343 Somerset Ln
- N33W29204 Millridge Rd
- N30W28853 W Lakeside Dr
- N39W27485 Hillside Grove Rd
- 809 Crescent Ln
- W278N2920 Oak St
- N42W27633 Alexander Ct
- N38W27195 Parkside Rd
- 733 Cardiff Ct
- N28W27558 Peninsula Dr
- 507 Oxford Dr
- 1019 Wellington Way
- N49W28215 Maryanns Way
- N27W27152 Woodland Dr
- 521 W Wisconsin Ave
- N37W26687 Kopmeier Dr
- 1600 E Juniper Way
- 741 E Imperial Dr Unit 741-747
- 601 Hartridge Dr Unit 603 Hartridge Dr
- 311-431 Hartridge Dr
- 580-590 Foxtail Dr
- 316 E Capitol Dr
- 208 E Capitol Dr
- 180 E Capitol Dr
- 624 Sunnyslope Dr
- 900 N Evergreen Cir
- 292 Lakeview Dr
- 420 Hill St
- W281N3405 Taylors Woods Rd
- 700 W Capitol Dr
- 530 Windstone Dr Unit 202
- W263N2080 E Fieldhack Dr
- 4850 Easy St
- 4887 Easy St Unit 11
- 410-460 Campus Dr
- 357 Morris St
- 2609 Fielding Ln
