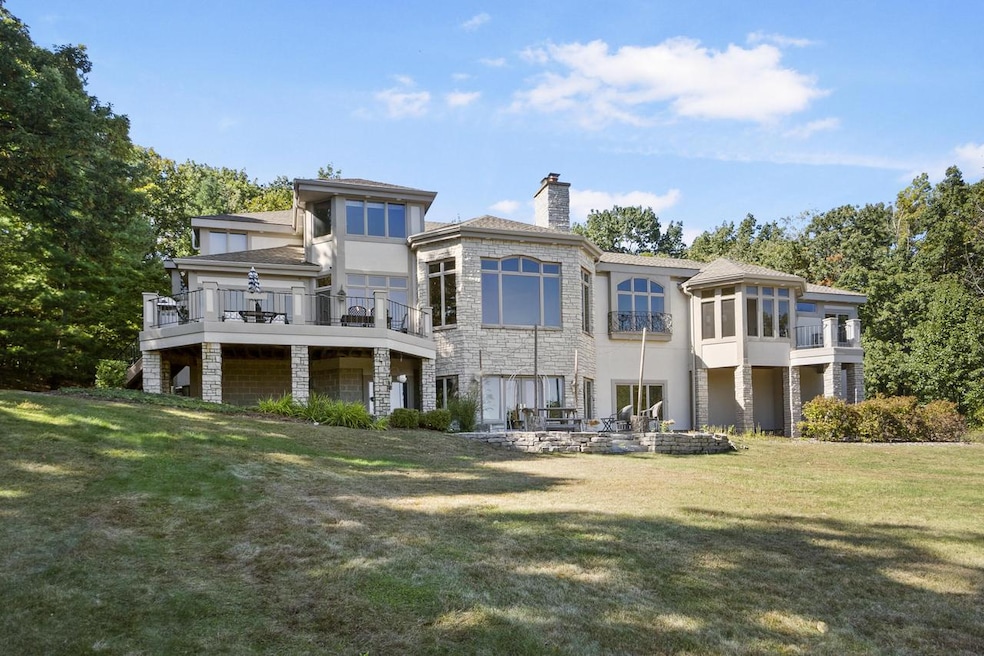
W283N3811 Yorkshire Trace Pewaukee, WI 53072
Highlights
- Water Views
- 3.08 Acre Lot
- Main Floor Primary Bedroom
- Arrowhead High School Rated A
- Deck
- Whirlpool Bathtub
About This Home
As of December 2024Remarkable home and setting in Delafield's Yorkshire Highlands! This extraordinary home sits on over 3 acres, has nearly 8000 sq ft of living space, and has amazing views of Pewaukee Lake. Enjoy high-end finishes and detail throughout. Gorgeous foyer greets you. Luxury main floor master suite includes private den, huge walk-in closet, wet bar, amazing bath, and private 3-season room/balcony. Gourmet kitchen with high-end appliances included. Large pantry plus butler's pantry. 3 bedrooms and 2 full baths on upper level. Walkout lower level includes a family room, wet bar, bathroom, bedroom, and theater/rec room. Outdoor space includes a large deck and lower patio area. Lot is surrounded by mature trees offering complete privacy. Arrowhead Schools. Excellent neighborhood and location!
Last Agent to Sell the Property
Lake Country Flat Fee License #51587-90 Listed on: 10/03/2024
Home Details
Home Type
- Single Family
Est. Annual Taxes
- $9,151
Year Built
- Built in 2000
Lot Details
- 3.08 Acre Lot
Parking
- 3.5 Car Attached Garage
- Basement Garage
- Garage Door Opener
- 1 to 5 Parking Spaces
Home Design
- Brick Exterior Construction
- Poured Concrete
- Stone Siding
- Stucco
Interior Spaces
- 7,800 Sq Ft Home
- 2-Story Property
- Wet Bar
- Central Vacuum
- Water Views
Kitchen
- Oven
- Range
- Microwave
- Dishwasher
Bedrooms and Bathrooms
- 5 Bedrooms
- Primary Bedroom on Main
- En-Suite Primary Bedroom
- Walk-In Closet
- Bathroom on Main Level
- Whirlpool Bathtub
- Bathtub with Shower
- Bathtub Includes Tile Surround
- Primary Bathroom includes a Walk-In Shower
- Walk-in Shower
Laundry
- Dryer
- Washer
Finished Basement
- Walk-Out Basement
- Basement Fills Entire Space Under The House
- Basement Windows
Outdoor Features
- Deck
- Patio
Schools
- Arrowhead High School
Utilities
- Multiple cooling system units
- Multiple Heating Units
- Forced Air Heating System
- Heating System Uses Natural Gas
- Well Required
- Septic System
Community Details
- Yorkshire Highlands Subdivision
Listing and Financial Details
- Seller Concessions Offered
Ownership History
Purchase Details
Home Financials for this Owner
Home Financials are based on the most recent Mortgage that was taken out on this home.Purchase Details
Home Financials for this Owner
Home Financials are based on the most recent Mortgage that was taken out on this home.Similar Homes in Pewaukee, WI
Home Values in the Area
Average Home Value in this Area
Purchase History
| Date | Type | Sale Price | Title Company |
|---|---|---|---|
| Quit Claim Deed | -- | Main Street Title | |
| Warranty Deed | $1,450,000 | Main Street Title Llc | |
| Quit Claim Deed | -- | Main Street Title | |
| Warranty Deed | $1,425,000 | Focus Title |
Mortgage History
| Date | Status | Loan Amount | Loan Type |
|---|---|---|---|
| Previous Owner | $1,211,250 | New Conventional | |
| Previous Owner | $1,000,000 | Credit Line Revolving | |
| Previous Owner | $1,000,000 | Unknown | |
| Previous Owner | $1,000,000 | Credit Line Revolving |
Property History
| Date | Event | Price | Change | Sq Ft Price |
|---|---|---|---|---|
| 12/09/2024 12/09/24 | Sold | $1,450,000 | -9.3% | $186 / Sq Ft |
| 10/03/2024 10/03/24 | For Sale | $1,599,000 | +12.2% | $205 / Sq Ft |
| 12/17/2021 12/17/21 | Sold | $1,425,000 | 0.0% | $183 / Sq Ft |
| 12/09/2021 12/09/21 | Pending | -- | -- | -- |
| 11/04/2021 11/04/21 | For Sale | $1,425,000 | -- | $183 / Sq Ft |
Tax History Compared to Growth
Tax History
| Year | Tax Paid | Tax Assessment Tax Assessment Total Assessment is a certain percentage of the fair market value that is determined by local assessors to be the total taxable value of land and additions on the property. | Land | Improvement |
|---|---|---|---|---|
| 2024 | $9,405 | $900,000 | $200,000 | $700,000 |
| 2023 | $9,152 | $900,000 | $200,000 | $700,000 |
| 2022 | $9,011 | $900,000 | $200,000 | $700,000 |
| 2021 | $9,042 | $900,000 | $200,000 | $700,000 |
| 2020 | $9,187 | $900,000 | $200,000 | $700,000 |
| 2019 | $9,061 | $900,000 | $200,000 | $700,000 |
| 2018 | $9,878 | $900,000 | $200,000 | $700,000 |
| 2017 | $16,500 | $1,230,000 | $200,000 | $1,030,000 |
| 2016 | $15,782 | $1,230,000 | $200,000 | $1,030,000 |
| 2015 | $16,442 | $1,212,000 | $200,000 | $1,012,000 |
| 2014 | $16,381 | $1,212,000 | $200,000 | $1,012,000 |
| 2013 | $16,381 | $1,212,000 | $200,000 | $1,012,000 |
Agents Affiliated with this Home
-
P
Seller's Agent in 2024
Paul Liebe
Lake Country Flat Fee
-
C
Buyer's Agent in 2024
Caitlin Dennis
Shorewest Realtors, Inc.
-
M
Seller's Agent in 2021
Michael Schaefer
Keller Williams Realty-Lake Country
-
J
Buyer's Agent in 2021
Jennifer Kinley
EXP Realty, LLC~MKE
Map
Source: Metro MLS
MLS Number: 1894619
APN: DELT-0765-013
- W283N3660 Yorkshire Trace
- Lt16 Lakeside Ridge Ct
- N40W27836 Glacier Rd
- W291N3671 Prairieside Ct
- N43W29150 Prairie Wind Cir N
- W292N4163 Prairie Wind Cir S
- N39W27485 Hillside Grove Rd
- N33W29204 Millridge Rd
- 837 Wexford Ct
- 731 Mansfield Cir
- N38W27195 Parkside Rd
- W289N4756 Wild Rose Ct
- W278N2920 Oak St
- 743 Chesham Ct
- N38W27099 Parkside Rd
- 821 Buckingham Cir
- 611 Dundee Ln
- N28W27558 Peninsula Dr
- 645 Kahen Ct
- W277N2764 Chicory Ln
