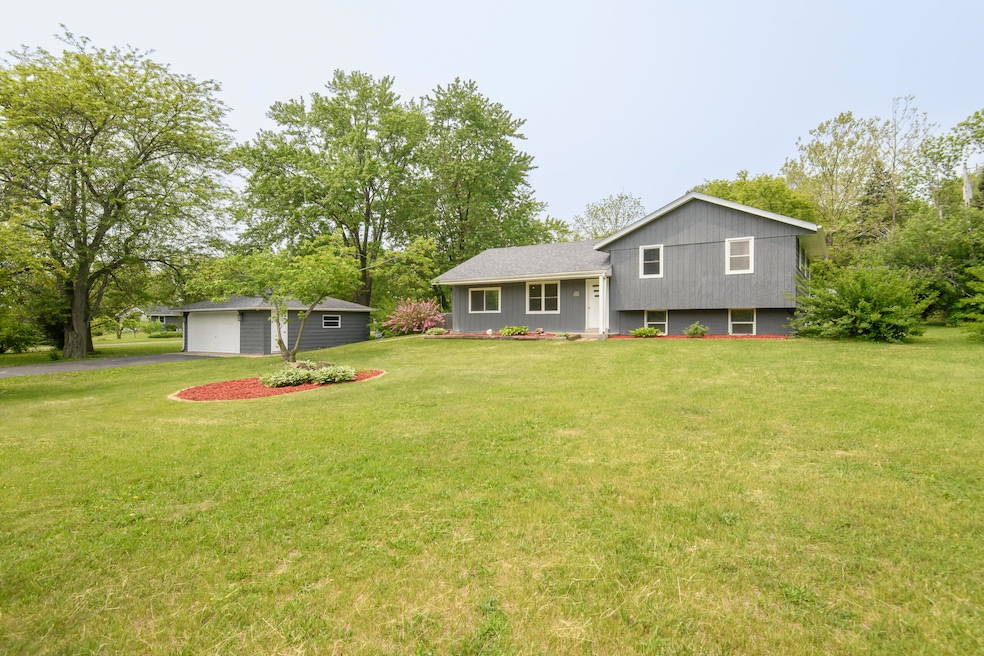
W305S8061 Ellen Dr Mukwonago, WI 53149
Highlights
- Open Floorplan
- Raised Ranch Architecture
- 2.5 Car Detached Garage
- Section Elementary School Rated A
- Corner Lot
- Level Entry For Accessibility
About This Home
As of July 2025This level one acre lot leaves you so many options to make the yard and home work for you. There are two large living spaces between the living room and family room which are flooded with lots of natural light. The family room opens up onto the large deck on one side and the large patio to the back of the home. The first floor has a nice open floor plan to the dining and living rooms and kitchen. Upstairs you'll find a full bath and three nice sized bedrooms. Below is another living space or it could be used as a 4th bedroom. The mechanical/laundry area has ample shelving for additional storage items. The 2 1/2 detached garage is 22' x 24' and offers a nice area for extras and additional storage. Water softener was replaced in 2024.
Last Agent to Sell the Property
Deb DeFere Real Estate LLC License #53989-90 Listed on: 06/06/2025
Home Details
Home Type
- Single Family
Est. Annual Taxes
- $2,889
Lot Details
- 1.03 Acre Lot
- Corner Lot
Parking
- 2.5 Car Detached Garage
- Garage Door Opener
- Driveway
Home Design
- Raised Ranch Architecture
- Tri-Level Property
Interior Spaces
- Open Floorplan
Kitchen
- Oven
- Range
- Microwave
Bedrooms and Bathrooms
- 3 Bedrooms
- 1 Full Bathroom
Laundry
- Dryer
- Washer
Partially Finished Basement
- Partial Basement
- Block Basement Construction
- Stubbed For A Bathroom
Accessible Home Design
- Level Entry For Accessibility
Schools
- Section Elementary School
- Park View Middle School
- Mukwonago High School
Utilities
- Forced Air Heating and Cooling System
- Heating System Uses Natural Gas
- Septic System
- High Speed Internet
Community Details
- Sugden Heights Subdivision
Listing and Financial Details
- Assessor Parcel Number MUKT1930016
Ownership History
Purchase Details
Home Financials for this Owner
Home Financials are based on the most recent Mortgage that was taken out on this home.Similar Homes in Mukwonago, WI
Home Values in the Area
Average Home Value in this Area
Purchase History
| Date | Type | Sale Price | Title Company |
|---|---|---|---|
| Warranty Deed | $374,900 | None Listed On Document |
Mortgage History
| Date | Status | Loan Amount | Loan Type |
|---|---|---|---|
| Open | $374,900 | VA | |
| Previous Owner | $60,000 | Unknown |
Property History
| Date | Event | Price | Change | Sq Ft Price |
|---|---|---|---|---|
| 07/03/2025 07/03/25 | Sold | $374,900 | -1.3% | $242 / Sq Ft |
| 06/06/2025 06/06/25 | For Sale | $379,900 | -- | $246 / Sq Ft |
Tax History Compared to Growth
Tax History
| Year | Tax Paid | Tax Assessment Tax Assessment Total Assessment is a certain percentage of the fair market value that is determined by local assessors to be the total taxable value of land and additions on the property. | Land | Improvement |
|---|---|---|---|---|
| 2024 | $2,889 | $296,500 | $100,900 | $195,600 |
| 2023 | $3,142 | $206,300 | $75,000 | $131,300 |
| 2022 | $3,078 | $206,300 | $75,000 | $131,300 |
| 2021 | $2,867 | $206,300 | $75,000 | $131,300 |
| 2020 | $2,806 | $206,300 | $75,000 | $131,300 |
| 2019 | $2,573 | $206,300 | $75,000 | $131,300 |
| 2018 | $2,655 | $206,300 | $75,000 | $131,300 |
| 2017 | $2,613 | $206,300 | $75,000 | $131,300 |
| 2016 | $2,670 | $206,300 | $75,000 | $131,300 |
| 2015 | $2,551 | $206,300 | $75,000 | $131,300 |
| 2014 | $2,833 | $206,300 | $75,000 | $131,300 |
| 2013 | $2,833 | $206,300 | $75,000 | $131,300 |
Agents Affiliated with this Home
-

Seller's Agent in 2025
Deborah DeFere
Deb DeFere Real Estate LLC
(262) 646-0593
3 in this area
33 Total Sales
-
J
Buyer's Agent in 2025
John Zakrzewski
Green Earth Realty
(262) 271-7018
2 in this area
118 Total Sales
Map
Source: Metro MLS
MLS Number: 1921073
APN: MUKT-1930-016
- W309S8296 County Road I
- S84W30397 Chestnut Dr
- S86W30467 Stonegate Dr
- W314S8090 Whitmore Rd
- S82W31460 Section Rd
- S72W30811 Kettle Ridge Dr
- 365 Woods Edge Dr
- Lt28 Woods Edge Dr
- Lt30 Woods Edge Dr
- Lt26 Woods Edge Dr
- Lt25 Woods Edge Dr
- Lt24 Woods Edge Dr
- 1535 Fairwinds Blvd
- 1575 Fairwinds Blvd
- 1625 Fairwinds Blvd
- 1564 Fairwinds Blvd
- 1624 Fairwinds Blvd
- 1584 Fairwinds Blvd
- 1534 Fairwinds Blvd
- 1505 Sandhill Ln Unit 2202
