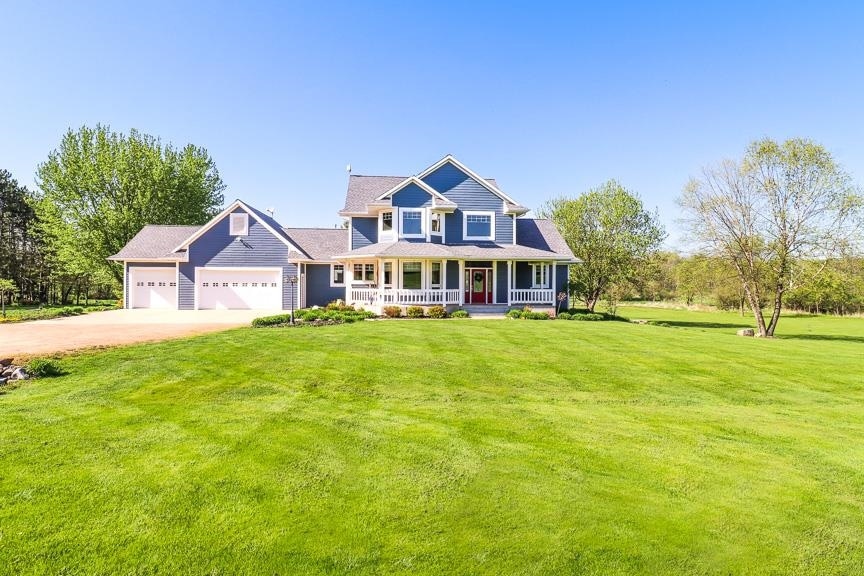Estimated payment $3,964/month
Highlights
- 419 Feet of Waterfront
- Above Ground Pool
- Wood Flooring
- Marshfield High School Rated A
- Deck
- Lower Floor Utility Room
About This Home
Nestled on a serene 5-acre lot with mature trees, breathtaking landscaping, and a picturesque fork of the Yellow River in the backyard, this stunning rural retreat offers the perfect blend of beauty and tranquility. Just 15 minutes from Marshfield, this peaceful oasis allows you to enjoy nature and wildlife all around you. Built and meticulously maintained by its original owners, this spacious 5-bedroom home boasts a large primary suite, two full baths, and a half bath. Natural light pours in through abundant windows, highlighting the hardwood floors, 9 foot ceilings, and the warmth of a wood-burning fireplace. The expansive kitchen and oversized main-floor laundry room provide both comfort and convenience. With over 1,600 square feet of unfinished space, already plumbed for a bath, a large canning room and dual-entry access from the garage, the basement is designed for any need and sits as a blank canvas ready for your personal touch.
Listing Agent
SUCCESS REALTY INC Brokerage Phone: 715-897-1869 License #79133-94 Listed on: 02/03/2025
Home Details
Home Type
- Single Family
Est. Annual Taxes
- $8,209
Year Built
- Built in 2004
Lot Details
- 5.3 Acre Lot
- Home fronts a stream
- 419 Feet of Waterfront
Home Design
- Poured Concrete
- Shingle Roof
- Vinyl Siding
- Cement Board or Planked
Interior Spaces
- 2-Story Property
- Ceiling Fan
- Wood Burning Fireplace
- Window Treatments
- Lower Floor Utility Room
- Wood Flooring
- Fire and Smoke Detector
Kitchen
- Electric Oven or Range
- Cooktop
- Microwave
- Freezer
- Dishwasher
- Disposal
Bedrooms and Bathrooms
- 5 Bedrooms
- Bathroom on Main Level
Laundry
- Laundry on main level
- Dryer
- Washer
Partially Finished Basement
- Basement Fills Entire Space Under The House
- Sump Pump
- Stubbed For A Bathroom
- Basement Windows
Parking
- 5 Car Garage
- Insulated Garage
- Workshop in Garage
- Garage Door Opener
- Gravel Driveway
Accessible Home Design
- Garage doors are at least 85 inches wide
Outdoor Features
- Above Ground Pool
- Deck
- Patio
- Separate Outdoor Workshop
- Storage Shed
- Outbuilding
- Front Porch
Utilities
- Forced Air Heating and Cooling System
- Liquid Propane Gas Water Heater
- Water Softener is Owned
- High Speed Internet
- Satellite Dish
Listing and Financial Details
- Assessor Parcel Number 0140506001
Map
Home Values in the Area
Average Home Value in this Area
Tax History
| Year | Tax Paid | Tax Assessment Tax Assessment Total Assessment is a certain percentage of the fair market value that is determined by local assessors to be the total taxable value of land and additions on the property. | Land | Improvement |
|---|---|---|---|---|
| 2024 | $8,209 | $489,300 | $30,000 | $459,300 |
| 2023 | $6,761 | $489,300 | $30,000 | $459,300 |
| 2022 | $5,999 | $251,000 | $9,000 | $242,000 |
| 2021 | $5,619 | $251,000 | $9,000 | $242,000 |
| 2020 | $5,818 | $251,000 | $9,000 | $242,000 |
| 2019 | $5,315 | $251,000 | $9,000 | $242,000 |
| 2018 | $5,072 | $0 | $0 | $0 |
| 2017 | $0 | $0 | $0 | $0 |
| 2016 | $4,403 | $230,000 | $9,000 | $221,000 |
| 2015 | -- | $230,000 | $9,000 | $221,000 |
| 2014 | -- | $230,000 | $9,000 | $221,000 |
| 2013 | -- | $230,000 | $9,000 | $221,000 |
| 2011 | -- | $230,000 | $9,000 | $221,000 |
Property History
| Date | Event | Price | Change | Sq Ft Price |
|---|---|---|---|---|
| 05/30/2025 05/30/25 | Price Changed | $599,000 | -3.4% | $203 / Sq Ft |
| 04/28/2025 04/28/25 | Price Changed | $619,900 | -3.1% | $210 / Sq Ft |
| 03/10/2025 03/10/25 | Price Changed | $639,900 | -1.5% | $217 / Sq Ft |
| 02/03/2025 02/03/25 | For Sale | $649,900 | -- | $220 / Sq Ft |
Mortgage History
| Date | Status | Loan Amount | Loan Type |
|---|---|---|---|
| Closed | $100,000 | New Conventional | |
| Closed | $237,700 | New Conventional | |
| Closed | $52,350 | New Conventional | |
| Closed | $222,200 | Stand Alone Refi Refinance Of Original Loan | |
| Closed | $232,000 | Unknown |
Source: Central Wisconsin Multiple Listing Service
MLS Number: 22500358
APN: 014-0506.001
- 000 Eagle Rd
- W719 Rosewood Dr
- W839 W Rosewood Dr Unit Lot 4
- 10790 Ebbe Rd
- N6791 Sandhill Ave
- Lot 9 Wills Run
- 200890 Robin Rd
- Lot 8 Riveredge Ln
- 8454 County Road V
- N3615 Badger Ave
- 315 S Linden Ave
- 2310 W 4th St
- Outlots 3 & 4 Callaway Dr
- 9850 County Road Y
- Lt1 Maple Rd
- N3385 Badger Ave
- 11913 Fairway Dr
- 9957 W Mcmillan St
- 1710 W 5th St
- 1614 W 5th St
- 711 Hawthorn Ave
- 801-895 W 17th St
- 1506 S Adams Ave
- 301 W 17th St
- 1511 S Locust Ave
- 1624 S Roddis Ave
- 1515 W Veterans Pkwy
- 1018 Laurel St
- 504 E 21st St
- 103 W 2nd St
- 509 W Ives St
- 1626 N Fig Ave
- 200 W Mill St
- 810 E Harrison St
- 905 E Grant St
- 1518 N Peach Ave
- 1407 N Peach Ave
- 2400 N Peach Ave
- 1007 N Hume Ave
- 1808 N Hume Ave







