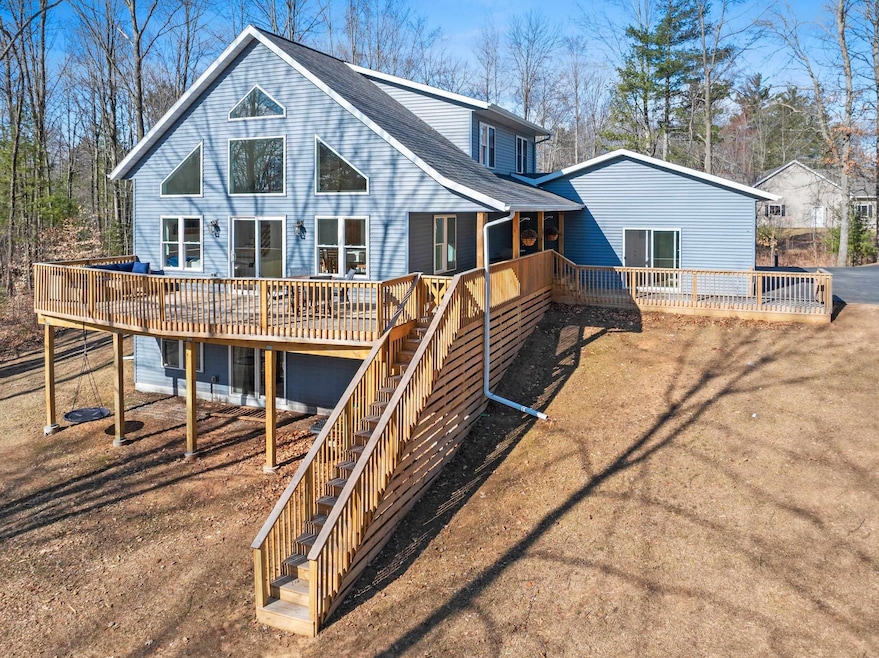
W3271 Eagle Nest Ln Marinette, WI 54143
Highlights
- Waterfront
- Vaulted Ceiling
- Main Floor Primary Bedroom
- 1.65 Acre Lot
- Radiant Floor
- 2 Car Attached Garage
About This Home
As of June 2025Newer 3 bedroom 2.5 bath home on the Peshtigo River built in 2021 is located on a quiet wooded setting on a cul de sac. This home features main floor primary suite and an open concept kitchen-living room with towering great room ceilings that provide amazing natural light. Upstairs you will find a nice loft area and two spacious bedrooms and a bath. There is in floor heating in the basement, mudroom/utility room and ready to be hooked up in the garage. Downstairs has all the plumbing ready for another bathroom and egress window in for another bedroom. Black top drive that leads into the two car attached garage. Outdoors you will enjoy 1.65 acres with Peshtigo River frontage, partially covered wrap around deck. This is a must see !
Last Agent to Sell the Property
Bigwoods Realty, Inc. License #94-98373 Listed on: 04/16/2025
Last Buyer's Agent
Non-Member Account
RANW Non-Member Account
Home Details
Home Type
- Single Family
Est. Annual Taxes
- $3,654
Year Built
- Built in 2021
Lot Details
- 1.65 Acre Lot
- Waterfront
Home Design
- Poured Concrete
- Vinyl Siding
Interior Spaces
- 1,909 Sq Ft Home
- 1.5-Story Property
- Vaulted Ceiling
- Utility Room
- Radiant Floor
- Basement Fills Entire Space Under The House
Kitchen
- Oven or Range
- Kitchen Island
Bedrooms and Bathrooms
- 3 Bedrooms
- Primary Bedroom on Main
- Walk-In Closet
- Primary Bathroom is a Full Bathroom
Parking
- 2 Car Attached Garage
- Heated Garage
- Driveway
Location
- Flood Risk
Schools
- Peshtigo Elementary And Middle School
- Peshtigo High School
Utilities
- Central Air
- Heating System Uses Natural Gas
- The river is a source of water for the property
- Well
- High Speed Internet
Similar Homes in Marinette, WI
Home Values in the Area
Average Home Value in this Area
Property History
| Date | Event | Price | Change | Sq Ft Price |
|---|---|---|---|---|
| 06/02/2025 06/02/25 | Sold | $480,000 | 0.0% | $251 / Sq Ft |
| 05/22/2025 05/22/25 | Pending | -- | -- | -- |
| 04/16/2025 04/16/25 | For Sale | $479,900 | -- | $251 / Sq Ft |
Tax History Compared to Growth
Agents Affiliated with this Home
-
Kurt Kostuch
K
Seller's Agent in 2025
Kurt Kostuch
Bigwoods Realty, Inc.
(715) 927-5518
2 in this area
61 Total Sales
-
N
Buyer's Agent in 2025
Non-Member Account
RANW Non-Member Account
Map
Source: REALTORS® Association of Northeast Wisconsin
MLS Number: 50306460
- N3866 Riverside Dr
- W3834 State Highway 64
- N4415 Schacht Rd
- N3154 River Bend Dr
- N3072 Seward Heights Rd
- W2408 Sequin Rd
- 550 Harper Ave
- 0 Oconto Ave
- 350 Spruce St
- 180 N Beebe Ave
- W3529 County Road B
- 130 S Wood Ave
- 512 Thompson St
- 0 Nettleton Rd Unit 50310614
- 0 Nettleton Rd Unit 50301985
- 180 S Ellis Ave
- 180 S Beebe Ave
- N4407 W Townline Rd
- 240 S Ellis Ave
- 0 Mcgraw St
