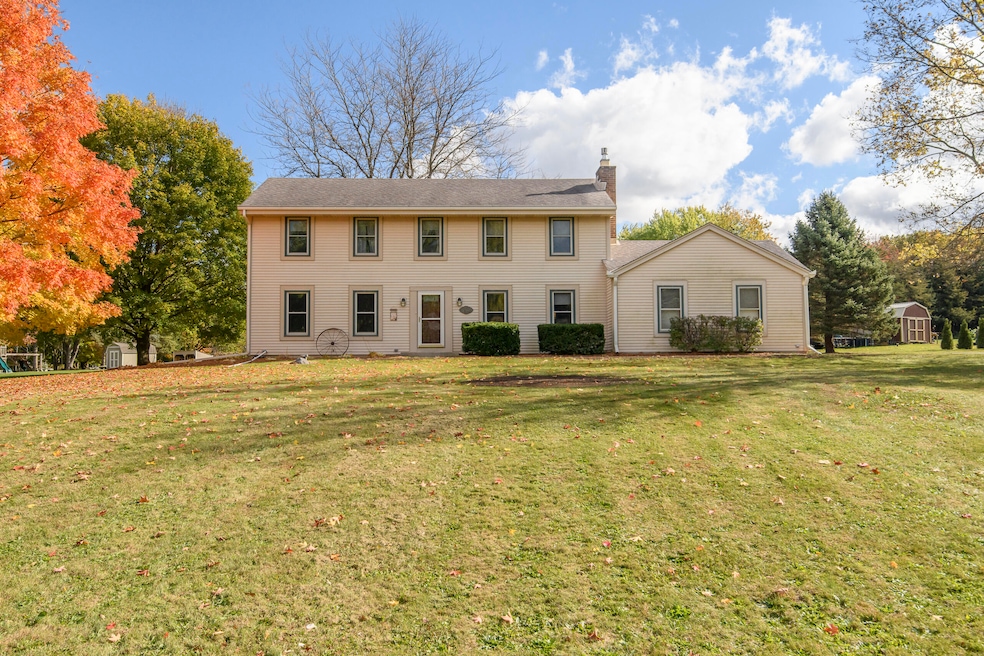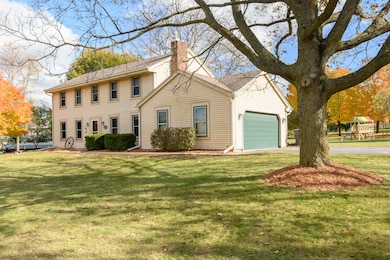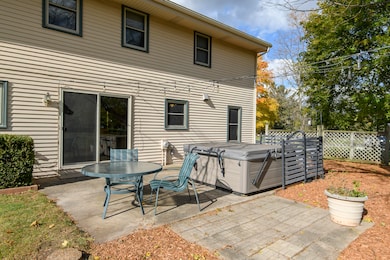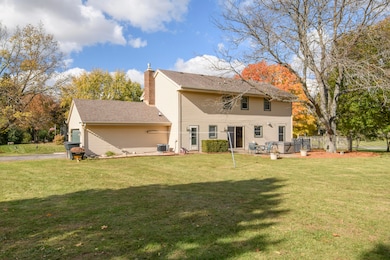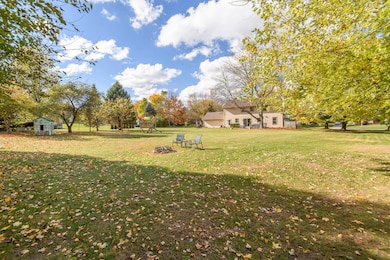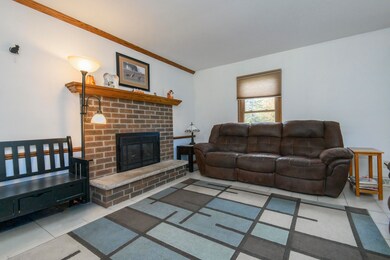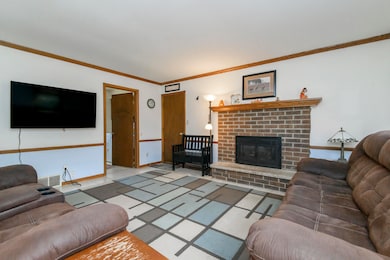W327S6938 Ashton Way Mukwonago, WI 53149
Estimated payment $2,675/month
Highlights
- Spa
- Colonial Architecture
- 2.5 Car Attached Garage
- Prairie View Elementary School Rated A
- Fireplace
- Walk-In Closet
About This Home
This amazing Mukwonago home is ready for a new family to enjoy the spaciousness of 4 bed/2.5 bath set on over an acre offering the perfect blend of comfort, nature, & accessibility. The professionally landscaped grounds features mature trees, playscape, & tranquil backyard. The spacious patio with a hot tub is perfect for relaxing in your outdoor private setting. Inside, a brick gas fireplace insert creates a cozy centerpiece, while the expansive master suite features a walk-in closet with California closet design and a private bathroom for ultimate convenience. Benefit from low taxes in an excellent school district. The main level includes a convenient laundry room and the partially finished basement provides additional space for recreation. Welcome home!
Home Details
Home Type
- Single Family
Est. Annual Taxes
- $3,639
Lot Details
- 1.01 Acre Lot
Parking
- 2.5 Car Attached Garage
- Garage Door Opener
- Driveway
Home Design
- Colonial Architecture
- Clad Trim
Interior Spaces
- 2-Story Property
- Fireplace
Kitchen
- Oven
- Range
- Microwave
- Dishwasher
- Disposal
Bedrooms and Bathrooms
- 4 Bedrooms
- Walk-In Closet
Laundry
- Laundry Room
- Dryer
- Washer
Partially Finished Basement
- Basement Fills Entire Space Under The House
- Sump Pump
- Block Basement Construction
Outdoor Features
- Spa
- Patio
Schools
- Park View Middle School
- Mukwonago High School
Utilities
- Forced Air Heating and Cooling System
- Heating System Uses Natural Gas
- Septic System
- High Speed Internet
Community Details
- Foxmoor Subdivision
Listing and Financial Details
- Exclusions: Seller's personal property.
- Assessor Parcel Number MUKT1891027
Map
Home Values in the Area
Average Home Value in this Area
Tax History
| Year | Tax Paid | Tax Assessment Tax Assessment Total Assessment is a certain percentage of the fair market value that is determined by local assessors to be the total taxable value of land and additions on the property. | Land | Improvement |
|---|---|---|---|---|
| 2024 | $3,639 | $391,200 | $110,300 | $280,900 |
| 2023 | $3,570 | $248,000 | $75,000 | $173,000 |
| 2022 | $3,518 | $248,000 | $75,000 | $173,000 |
| 2021 | $3,257 | $248,000 | $75,000 | $173,000 |
| 2020 | $3,245 | $248,000 | $75,000 | $173,000 |
| 2019 | $2,952 | $248,000 | $75,000 | $173,000 |
| 2018 | $3,068 | $248,000 | $75,000 | $173,000 |
| 2017 | $3,053 | $248,000 | $75,000 | $173,000 |
| 2016 | $3,111 | $248,000 | $75,000 | $173,000 |
| 2015 | $2,986 | $248,000 | $75,000 | $173,000 |
| 2014 | $3,313 | $248,000 | $75,000 | $173,000 |
| 2013 | $3,313 | $248,000 | $75,000 | $173,000 |
Property History
| Date | Event | Price | List to Sale | Price per Sq Ft |
|---|---|---|---|---|
| 10/31/2025 10/31/25 | For Sale | $450,000 | -- | $182 / Sq Ft |
Purchase History
| Date | Type | Sale Price | Title Company |
|---|---|---|---|
| Warranty Deed | $275,000 | None Available |
Mortgage History
| Date | Status | Loan Amount | Loan Type |
|---|---|---|---|
| Open | $220,000 | Purchase Money Mortgage |
Source: Metro MLS
MLS Number: 1940880
APN: MUKT-1891-027
- W330S7098 County Rd E
- 212 W State Rd
- S75W32101 Paul Ln
- Lt1 County Rd E
- 214 Cypress Point
- S78W31190 Sugden Rd
- W309S8296 County Road I
- s75w35621 Wilton Rd
- S91W31622 Marys Ct
- W332S9291 Red Brae Dr
- S90W34465 Whitetail Dr
- S78W29842 Crossgate Dr
- S56W29680 Roanoke Dr
- W338S4370 Drumlin Dr
- S93W31175 County Road Nn
- 365 Woods Edge Dr
- Lt24 Woods Edge Dr
- Lt28 Woods Edge Dr
- Lt26 Woods Edge Dr
- Lt25 Woods Edge Dr
- 1063 Stoecker Ct
- 132 E Main St Unit 1
- 206 Grand Ave
- 1014 River Park Cir W
- 903 Main St
- 590 Phantom Woods Rd
- 253 Arrowhead Dr Unit 3
- 1230 Bear Pass Unit 2
- 218 Lincolnshire Place
- 426 N Oak Crest Dr
- 2950 Clearwater Ln
- 2601 Elkhart Dr
- 2302 W Saint Paul Ave
- 2000 Oakdale Dr
- 1149 Burr Oak Blvd
- 1845 Division St
- 1008 River Place Blvd
- 914 Wesley Dr N
- 3018 Chafin Ave
- 3270-3280 Hillside Dr
