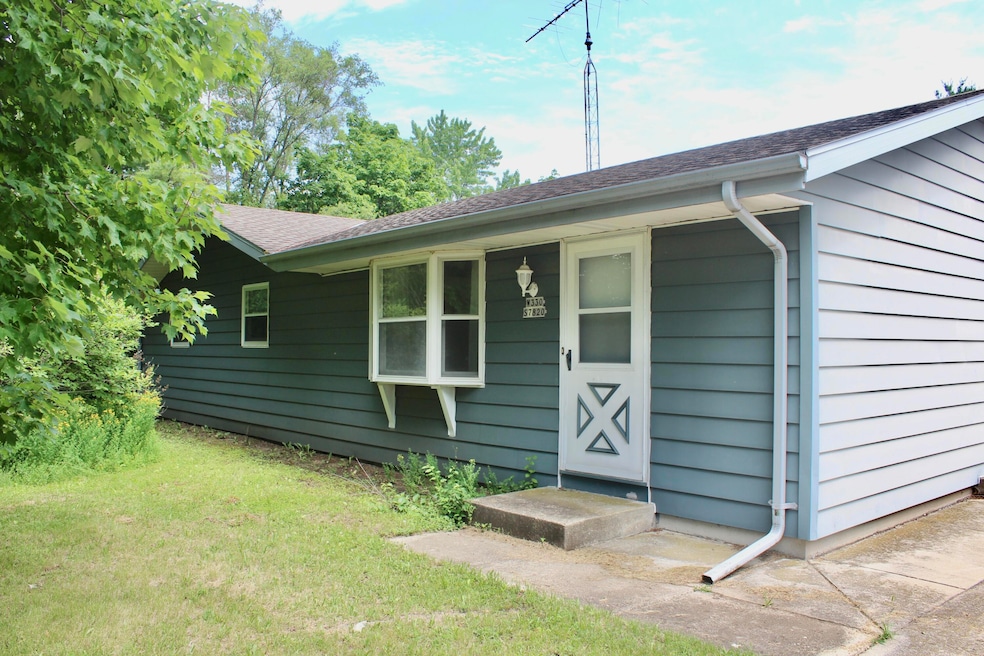
W330S7820 Country Ln Mukwonago, WI 53149
Estimated payment $2,135/month
Highlights
- Multiple Garages
- Wooded Lot
- 3 Car Detached Garage
- Prairie View Elementary School Rated A
- Ranch Style House
- Patio
About This Home
3 Bedroom, 1 Bath Ranch home located in the sought after Mukwonago School district. Located on this 1.08 acre lot you will find a beautiful park like yard, with lots of mature trees, flowers, nature and a huge concrete patio to enjoy it from. Also a great spot to entertain on. Inside you will see there is a very large kitchen with the living room right next to it. The 3 bedrooms and bathroom down the hallway all waiting for someone's magic touch to make it their own. This property is one of the only ones in this neighborhood with 2 garages. It was grandfathered in before this was no longer allowed. This home is now ready for its 2nd owners as this is the first time to be hitting the market. Come check it out today!!
Home Details
Home Type
- Single Family
Est. Annual Taxes
- $2,640
Lot Details
- 1.08 Acre Lot
- Wooded Lot
Parking
- 3 Car Detached Garage
- Multiple Garages
- Garage Door Opener
- Driveway
Home Design
- 1,100 Sq Ft Home
- Ranch Style House
Kitchen
- Oven
- Range
- Microwave
Bedrooms and Bathrooms
- 3 Bedrooms
- 1 Full Bathroom
Laundry
- Dryer
- Washer
Basement
- Basement Fills Entire Space Under The House
- Sump Pump
Accessible Home Design
- Grab Bar In Bathroom
- Level Entry For Accessibility
Outdoor Features
- Patio
Schools
- Section Elementary School
- Park View Middle School
- Mukwonago High School
Utilities
- Central Air
- Heating System Uses Natural Gas
- Septic System
- High Speed Internet
Listing and Financial Details
- Exclusions: Sellers Personal Possessions
- Assessor Parcel Number MUKT1900005
Map
Home Values in the Area
Average Home Value in this Area
Tax History
| Year | Tax Paid | Tax Assessment Tax Assessment Total Assessment is a certain percentage of the fair market value that is determined by local assessors to be the total taxable value of land and additions on the property. | Land | Improvement |
|---|---|---|---|---|
| 2024 | $2,640 | $288,500 | $102,400 | $186,100 |
| 2023 | $2,930 | $206,000 | $75,000 | $131,000 |
| 2022 | $2,891 | $206,000 | $75,000 | $131,000 |
| 2021 | $2,661 | $206,000 | $75,000 | $131,000 |
| 2020 | $2,662 | $206,000 | $75,000 | $131,000 |
| 2019 | $2,417 | $206,000 | $75,000 | $131,000 |
| 2018 | $2,516 | $206,000 | $75,000 | $131,000 |
| 2017 | $2,510 | $206,000 | $75,000 | $131,000 |
| 2016 | $2,555 | $206,000 | $75,000 | $131,000 |
| 2015 | $2,455 | $206,000 | $75,000 | $131,000 |
| 2014 | $2,724 | $206,000 | $75,000 | $131,000 |
| 2013 | $2,724 | $206,000 | $75,000 | $131,000 |
Property History
| Date | Event | Price | Change | Sq Ft Price |
|---|---|---|---|---|
| 07/02/2025 07/02/25 | Pending | -- | -- | -- |
| 07/01/2025 07/01/25 | For Sale | $349,900 | -- | $318 / Sq Ft |
Similar Homes in Mukwonago, WI
Source: Metro MLS
MLS Number: 1924650
APN: MUKT-1900-005
- W329S7973 Hickory Nut Ln
- W327S8027 County Road Ee
- S84W33150 Brown Bear Ln
- S69W32641 Westgate Dr
- S85W32471 Joshua Dr
- 140 Chestnut Way
- W314S8090 Whitmore Rd
- S82W31460 Section Rd
- W332S9291 Red Brae Dr
- 203 W State Rd
- 110 N Harrison St
- W309S8296 County Road I
- Lt3 Beulah Rd
- 175 Crooked Stick Pass
- 207 Eagles Cove Cir Unit 251
- 318 Eagles Cove Cir Unit 31
- W336S9604 Red Brae Dr
- S72W30811 Kettle Ridge Dr
- S92W34655 Joshua Way
- S93W31636 Gena Dr






