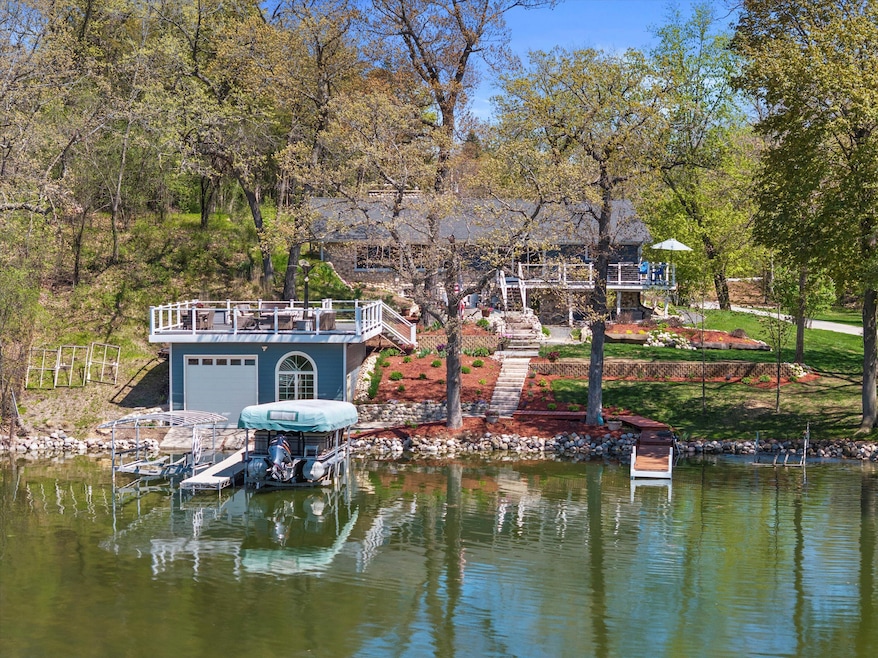
W332N6131 County Road C Nashotah, WI 53058
Highlights
- Boathouse
- Water Views
- 0.97 Acre Lot
- Stone Bank Elementary School Rated A-
- Boat Slip
- Deck
About This Home
As of July 2025Secluded 1-acre oasis retreat with 155 ft of gently sloped frontage on Okauchee Lake! This 3BD, 3.5BA home features a vaulted great room with natural fireplace, walk-out lower level with 2nd fireplace, and a wraparound composite deck. Newly remodeled kitchen includes quartz counters, oversized gas range, and double ovens. Den/office off great room with nearby half bath. Primary suite offers walk-in tile shower, dual vanities, and large walk-in closet. Enjoy an oversized boat house with about 900+ sq ft rooftop deckperfect for entertaining. 2.75-car garage wired for EV charger.Northwoods feel and lower town of Merton taxes on Okauchee Lake, the lake for great fishing and fun lifestyle living! Only back on market only due to buyers plans changed.
Last Agent to Sell the Property
First Weber Inc - Delafield License #57346-94 Listed on: 05/13/2025

Last Buyer's Agent
First Weber Inc - Delafield License #57346-94 Listed on: 05/13/2025

Home Details
Home Type
- Single Family
Est. Annual Taxes
- $8,265
Lot Details
- 0.97 Acre Lot
- Wooded Lot
Parking
- 2.75 Car Attached Garage
- Garage Door Opener
- Shared Driveway
Home Design
- Contemporary Architecture
- Raised Ranch Architecture
- Bi-Level Home
- Clad Trim
Interior Spaces
- Vaulted Ceiling
- Fireplace
- Stone Flooring
- Water Views
Kitchen
- Oven
- Range
- Microwave
- Dishwasher
Bedrooms and Bathrooms
- 3 Bedrooms
- Main Floor Bedroom
- Split Bedroom Floorplan
- Walk-In Closet
Finished Basement
- Walk-Out Basement
- Basement Fills Entire Space Under The House
- Basement Ceilings are 8 Feet High
- Block Basement Construction
- Finished Basement Bathroom
- Basement Windows
Outdoor Features
- Boat Slip
- Boathouse
- Deck
- Patio
Schools
- Stone Bank Elementary School
- Arrowhead High School
Utilities
- Forced Air Heating and Cooling System
- Heating System Uses Natural Gas
- Septic System
- High Speed Internet
Listing and Financial Details
- Exclusions: Sellers Personal Items, Water Softener (rented), washer and dryer
- Assessor Parcel Number MRTT0405954002
Ownership History
Purchase Details
Home Financials for this Owner
Home Financials are based on the most recent Mortgage that was taken out on this home.Purchase Details
Home Financials for this Owner
Home Financials are based on the most recent Mortgage that was taken out on this home.Purchase Details
Home Financials for this Owner
Home Financials are based on the most recent Mortgage that was taken out on this home.Similar Homes in Nashotah, WI
Home Values in the Area
Average Home Value in this Area
Purchase History
| Date | Type | Sale Price | Title Company |
|---|---|---|---|
| Warranty Deed | $1,750,000 | None Listed On Document | |
| Warranty Deed | $615,000 | None Available | |
| Warranty Deed | $650,000 | -- |
Mortgage History
| Date | Status | Loan Amount | Loan Type |
|---|---|---|---|
| Open | $450,000 | No Value Available | |
| Open | $806,000 | New Conventional | |
| Previous Owner | $570,500 | New Conventional | |
| Previous Owner | $578,000 | New Conventional | |
| Previous Owner | $136,438 | Credit Line Revolving | |
| Previous Owner | $417,000 | New Conventional | |
| Previous Owner | $453,000 | New Conventional | |
| Previous Owner | $500,000 | Fannie Mae Freddie Mac | |
| Previous Owner | $85,000 | Unknown |
Property History
| Date | Event | Price | Change | Sq Ft Price |
|---|---|---|---|---|
| 07/23/2025 07/23/25 | Sold | $1,750,000 | -2.8% | $607 / Sq Ft |
| 05/13/2025 05/13/25 | For Sale | $1,799,999 | -- | $624 / Sq Ft |
Tax History Compared to Growth
Tax History
| Year | Tax Paid | Tax Assessment Tax Assessment Total Assessment is a certain percentage of the fair market value that is determined by local assessors to be the total taxable value of land and additions on the property. | Land | Improvement |
|---|---|---|---|---|
| 2024 | $8,265 | $774,200 | $518,300 | $255,900 |
| 2023 | $8,021 | $774,200 | $518,300 | $255,900 |
| 2022 | $8,024 | $774,200 | $518,300 | $255,900 |
| 2021 | $7,593 | $774,200 | $518,300 | $255,900 |
| 2020 | $7,867 | $774,200 | $518,300 | $255,900 |
| 2019 | $7,606 | $642,400 | $427,300 | $215,100 |
| 2018 | $7,380 | $619,400 | $427,300 | $192,100 |
| 2017 | $7,261 | $619,400 | $427,300 | $192,100 |
| 2016 | $7,616 | $619,400 | $427,300 | $192,100 |
| 2015 | $8,126 | $652,000 | $427,300 | $224,700 |
| 2014 | -- | $652,000 | $427,300 | $224,700 |
| 2013 | -- | $670,000 | $427,300 | $242,700 |
Agents Affiliated with this Home
-
Kimberly Stark

Seller's Agent in 2025
Kimberly Stark
First Weber Inc - Delafield
(414) 704-6745
3 in this area
134 Total Sales
Map
Source: Metro MLS
MLS Number: 1917681
APN: MRTT-0405-954-002
- W332N6211 County Road C
- W330N6304 Hasslinger Dr
- W332N6553 County Road C
- Lt9-13 Road L
- Lt1-3 Road L
- Lt8 Road L
- Lt5 Road L
- W329N6495 Forest Dr
- W332N6663 County Trunk Highway C
- W332N6693 County Road C
- L16,17,18 Road L -
- W332N5524 Linden Cir W
- W340N6203 Breezy Point Rd Unit 3
- W329N6597 Forest Dr
- W335N5511 Island View Ln
- W332N5491 Solveson Dr
- W343N6205 S Bayview Rd
- N54W33366 Terrace Dr
- 32683 Pheasant Dr
- W326N6611 Sylvian Dr
