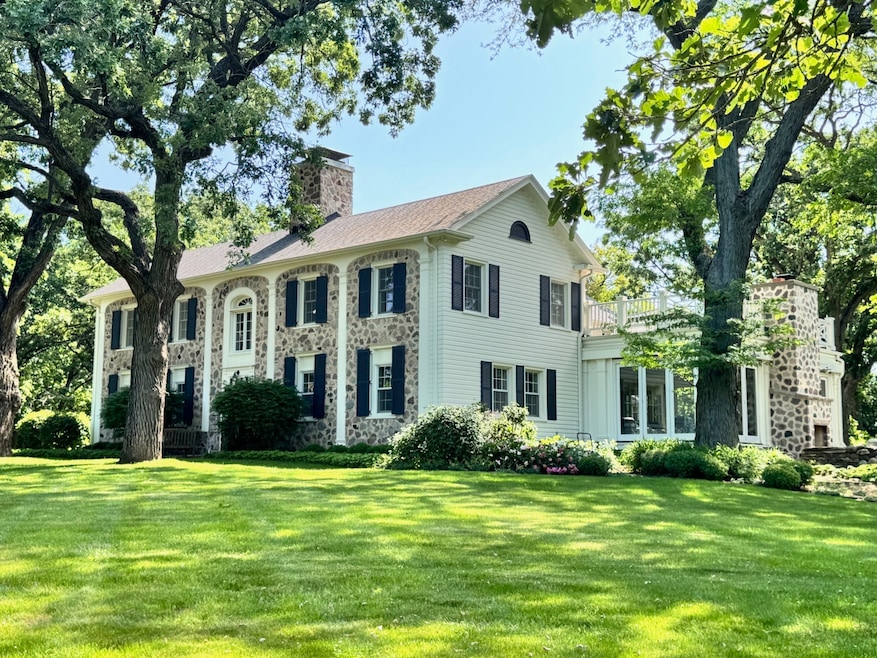W336S9604 Red Brae Dr Mukwonago, WI 53149
Estimated payment $9,913/month
Highlights
- Horses Allowed On Property
- Spa
- Colonial Architecture
- Rolling Hills Elementary School Rated A
- 12.75 Acre Lot
- Deck
About This Home
A storied landmark, reimagined for modern living. Perched on lush grounds, this meticulously restored estate preserves timeless charm while boasting high-end finishes and sought-after amenities. Five distinctive fireplaces anchor living areas, complemented by expansive windows and a stunning Main Living Area you will never want to leave. Radiant heated floors and Marvin accordion doors seamlessly connect indoor-outdoor spaces, framing breathtaking countryside views. The gourmet Kitchen balances style and function, while the Primary Suite offers custom closets and spa-like Bath. Four Ensuite Bedrooms ensure privacy and luxury. Outside, serene gardens and in floor heated patios embrace nature's tranquility. Red Brae is a rare, once-in-a-generation offering, blending heritage and innovation
Listing Agent
Shorewest Realtors, Inc. Brokerage Email: PropertyInfo@shorewest.com License #49932-94 Listed on: 08/18/2025

Home Details
Home Type
- Single Family
Est. Annual Taxes
- $10,268
Lot Details
- 12.75 Acre Lot
- Wooded Lot
Parking
- 3.5 Car Attached Garage
- Garage Door Opener
- Driveway
Home Design
- Colonial Architecture
Interior Spaces
- 5,732 Sq Ft Home
- 2-Story Property
- Gas Fireplace
- Stone Flooring
- Washer
Kitchen
- Oven
- Range
- Microwave
- Dishwasher
- Kitchen Island
Bedrooms and Bathrooms
- 4 Bedrooms
- Main Floor Bedroom
- Walk-In Closet
Basement
- Basement Fills Entire Space Under The House
- Crawl Space
Outdoor Features
- Spa
- Deck
- Patio
Schools
- Park View Middle School
- Mukwonago High School
Horse Facilities and Amenities
- Horses Allowed On Property
Utilities
- Heating System Uses Natural Gas
- Radiant Heating System
- Septic System
Community Details
- Red Brae Farms Subdivision
Listing and Financial Details
- Exclusions: Bar Cart in Sunroom and Sellers Personal Property.
- Assessor Parcel Number MUKT1990024
Map
Home Values in the Area
Average Home Value in this Area
Tax History
| Year | Tax Paid | Tax Assessment Tax Assessment Total Assessment is a certain percentage of the fair market value that is determined by local assessors to be the total taxable value of land and additions on the property. | Land | Improvement |
|---|---|---|---|---|
| 2024 | $10,269 | $1,072,700 | $273,500 | $799,200 |
| 2023 | $12,435 | $830,000 | $225,000 | $605,000 |
| 2022 | $12,206 | $830,000 | $225,000 | $605,000 |
| 2021 | $13,060 | $830,000 | $225,000 | $605,000 |
| 2020 | $11,320 | $830,000 | $225,000 | $605,000 |
| 2019 | $10,364 | $830,000 | $225,000 | $605,000 |
| 2018 | $10,716 | $830,000 | $225,000 | $605,000 |
| 2017 | $12,147 | $830,000 | $225,000 | $605,000 |
| 2016 | $10,810 | $830,000 | $225,000 | $605,000 |
| 2015 | $10,343 | $830,000 | $225,000 | $605,000 |
| 2014 | $10,171 | $830,000 | $225,000 | $605,000 |
| 2013 | $10,171 | $736,800 | $225,000 | $511,800 |
Property History
| Date | Event | Price | Change | Sq Ft Price |
|---|---|---|---|---|
| 08/18/2025 08/18/25 | For Sale | $1,700,000 | -- | $297 / Sq Ft |
Purchase History
| Date | Type | Sale Price | Title Company |
|---|---|---|---|
| Warranty Deed | $669,500 | -- | |
| Interfamily Deed Transfer | -- | -- | |
| Interfamily Deed Transfer | -- | -- | |
| Interfamily Deed Transfer | -- | -- | |
| Interfamily Deed Transfer | -- | -- |
Mortgage History
| Date | Status | Loan Amount | Loan Type |
|---|---|---|---|
| Open | $477,000 | New Conventional | |
| Closed | $484,350 | New Conventional | |
| Closed | $507,000 | Adjustable Rate Mortgage/ARM | |
| Closed | $361,500 | New Conventional | |
| Closed | $535,600 | Purchase Money Mortgage | |
| Closed | $66,950 | No Value Available |
Source: Metro MLS
MLS Number: 1931508
APN: MUKT-1990-024
- W332S9291 Red Brae Dr
- S95W32805 Hickorywood Trail
- S98W32854 Genevieve Dr
- S90W34465 Whitetail Dr
- S93W31636 Gena Dr
- S108W34703 Jacks Bay Rd
- W334S8031 Tolbert Ln
- 901 Hastings Dr
- W327S8027 County Road Ee
- 815 Sutton Dr
- 800 Melbourne Rd
- W360S9521 Markham Rd
- W357 S8715 Chapman Ln
- Pcl0 E Main St
- W360S10139 Markham Rd
- Addison Plan at Minor's Estates
- Ashford Plan at Minor's Estates
- Weston Plan at Minor's Estates
- Bayfield Plan at Minor's Estates
- Geneva Plan at Minor's Estates
- 1063 Stoecker Ct
- 903 Main St
- 206 Grand Ave
- 1000 E Veterans Way
- 1230 Bear Pass Unit 2
- 1014 River Park Cir W
- 1845 Division St
- W306S4879 Wi-83
- 2859 Honey Creek Ct
- 2769 Honey Creek Rd
- W1940 County Road D
- W1200 S Shore Dr
- 2950 Clearwater Ln
- N7788 Asta Dr
- N555 County Road H
- 218 Lincolnshire Place
- 426 N Oak Crest Dr
- 2601 Elkhart Dr
- W370S1673 Utica Rd
- 2000 Oakdale Dr






