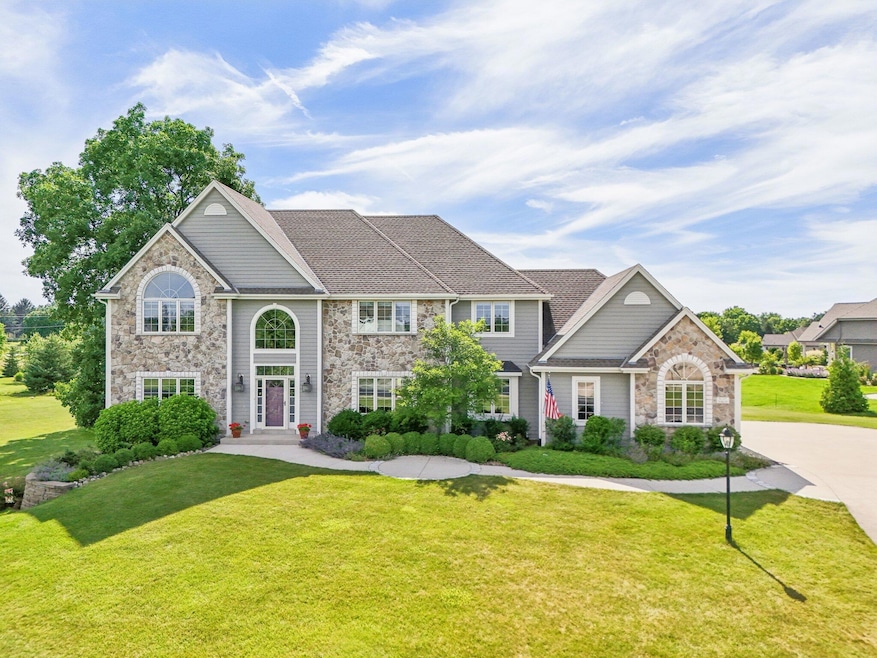
W337N8059 Prairie Hollow Dr Oconomowoc, WI 53066
Highlights
- 1.33 Acre Lot
- Colonial Architecture
- Vaulted Ceiling
- Stone Bank Elementary School Rated A-
- Adjacent to Greenbelt
- Wood Flooring
About This Home
As of May 2025Beautiful 5+ bedroom, 4.5 bathroom home in tranquil Prairie Hollow! 5,700+ square feet of timelessly-designed living space, this home features gorgeous hardwood floors, tons of natural light and many thoughtful updates. The spacious kitchen opens to a large family room with gas fireplace and a dining area with doors to a gorgeous 2-level patio. A generous primary suite with an en-suite bathroom, 3 additional bedrooms and 2 full bathrooms round out the second floor. On the lower level you will find ample space for entertaining or in-law quarters with a large family room, kitchen, bedroom, full bath and other flexible use rooms. 1.33 acres with open space and spectacular sunset views, this property offers a sense of serenity just minutes from Stone Bank and Hartland. Arrowhead schools!
Last Agent to Sell the Property
Keller Williams Realty-Lake Country License #75491-94 Listed on: 04/10/2025

Home Details
Home Type
- Single Family
Est. Annual Taxes
- $7,249
Lot Details
- 1.33 Acre Lot
- Adjacent to Greenbelt
- Sprinkler System
Parking
- 3 Car Attached Garage
- Driveway
Home Design
- Colonial Architecture
- Brick Exterior Construction
Interior Spaces
- 2-Story Property
- Vaulted Ceiling
- Gas Fireplace
- Wood Flooring
Kitchen
- Oven
- Cooktop
- Microwave
- Dishwasher
- Kitchen Island
- Disposal
Bedrooms and Bathrooms
- 5 Bedrooms
- Walk-In Closet
Laundry
- Dryer
- Washer
Finished Basement
- Basement Fills Entire Space Under The House
- Finished Basement Bathroom
- Basement Windows
Outdoor Features
- Patio
Schools
- Stone Bank Elementary School
- Arrowhead High School
Utilities
- Forced Air Heating and Cooling System
- Heating System Uses Natural Gas
- Septic System
- High Speed Internet
- Cable TV Available
Community Details
- Property has a Home Owners Association
- Prairie Hollow Subdivision
Listing and Financial Details
- Exclusions: Seller's personal property
- Assessor Parcel Number MRTT0315034
Ownership History
Purchase Details
Home Financials for this Owner
Home Financials are based on the most recent Mortgage that was taken out on this home.Purchase Details
Purchase Details
Similar Homes in Oconomowoc, WI
Home Values in the Area
Average Home Value in this Area
Purchase History
| Date | Type | Sale Price | Title Company |
|---|---|---|---|
| Warranty Deed | $989,000 | Focus Title | |
| Warranty Deed | $119,900 | Priority Title Corporation | |
| Warranty Deed | $115,000 | -- |
Mortgage History
| Date | Status | Loan Amount | Loan Type |
|---|---|---|---|
| Open | $689,000 | New Conventional | |
| Previous Owner | $548,250 | New Conventional | |
| Previous Owner | $215,000 | New Conventional | |
| Previous Owner | $320,000 | New Conventional | |
| Previous Owner | $20,000 | Credit Line Revolving | |
| Previous Owner | $417,000 | New Conventional | |
| Previous Owner | $99,750 | Credit Line Revolving | |
| Previous Owner | $417,000 | New Conventional | |
| Previous Owner | $108,300 | Credit Line Revolving | |
| Previous Owner | $520,000 | New Conventional | |
| Previous Owner | $417,000 | Unknown | |
| Previous Owner | $407,000 | Unknown | |
| Previous Owner | $510,000 | Construction |
Property History
| Date | Event | Price | Change | Sq Ft Price |
|---|---|---|---|---|
| 05/27/2025 05/27/25 | Sold | $989,000 | 0.0% | $172 / Sq Ft |
| 04/10/2025 04/10/25 | For Sale | $989,000 | -- | $172 / Sq Ft |
Tax History Compared to Growth
Tax History
| Year | Tax Paid | Tax Assessment Tax Assessment Total Assessment is a certain percentage of the fair market value that is determined by local assessors to be the total taxable value of land and additions on the property. | Land | Improvement |
|---|---|---|---|---|
| 2024 | $7,250 | $697,100 | $136,000 | $561,100 |
| 2023 | $6,952 | $697,100 | $136,000 | $561,100 |
| 2022 | $6,921 | $697,100 | $136,000 | $561,100 |
| 2021 | $6,547 | $697,100 | $136,000 | $561,100 |
| 2020 | $6,796 | $697,100 | $136,000 | $561,100 |
| 2019 | $6,644 | $586,000 | $128,000 | $458,000 |
| 2018 | $6,690 | $586,000 | $128,000 | $458,000 |
| 2017 | $6,604 | $586,000 | $128,000 | $458,000 |
| 2016 | $6,941 | $586,000 | $128,000 | $458,000 |
| 2015 | $6,975 | $586,000 | $128,000 | $458,000 |
| 2014 | $7,351 | $586,000 | $128,000 | $458,000 |
| 2013 | $7,351 | $590,200 | $128,000 | $462,200 |
Agents Affiliated with this Home
-
Bruce Gallagher
B
Seller's Agent in 2025
Bruce Gallagher
Keller Williams Realty-Lake Country
(414) 881-8586
18 in this area
132 Total Sales
-
Chris Slinker

Buyer's Agent in 2025
Chris Slinker
Berkshire Hathaway HomeServices Metro Realty
(414) 745-8540
1 in this area
516 Total Sales
Map
Source: Metro MLS
MLS Number: 1912565
APN: MRTT-0315-034
- N81W33604 Chicory Ct E
- N79W34221 Petersen Rd
- W343N7303 N Pole Ln
- W341N7120 Northern Lights Dr
- L16,17,18 Road L -
- W332N6693 County Road C
- W332N6663 County Trunk Highway C
- Lt9-13 Road L
- Lt1-3 Road L
- Lt8 Road L
- Lt5 Road L
- N66W34306 Primrose Cir
- W329N6597 Forest Dr
- W332N6553 County Road C
- W339N9590 Townline Rd
- W326N6611 Sylvian Dr
- N67W32462 Wildwood Point Rd
- W329N6495 Forest Dr
- W330N6304 Hasslinger Dr
- W340N6203 Breezy Point Rd Unit 3
