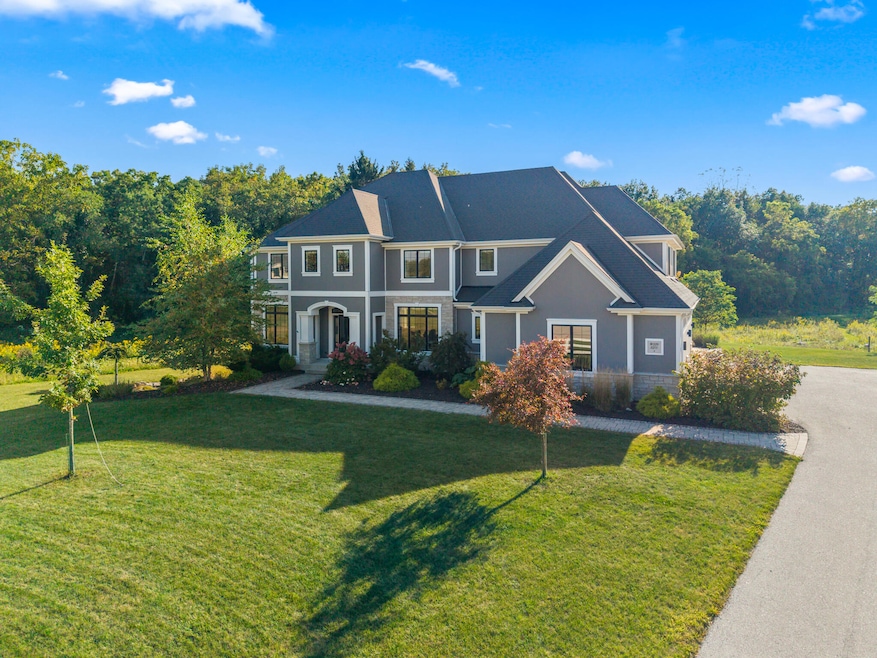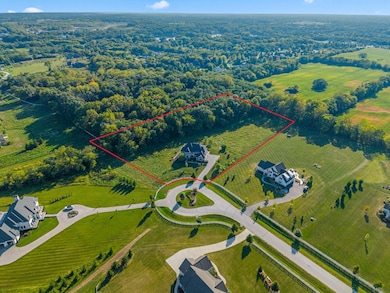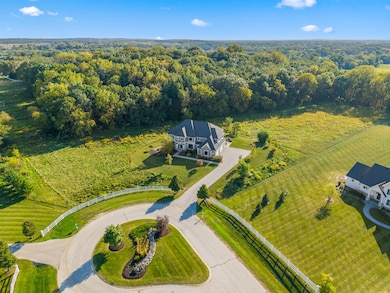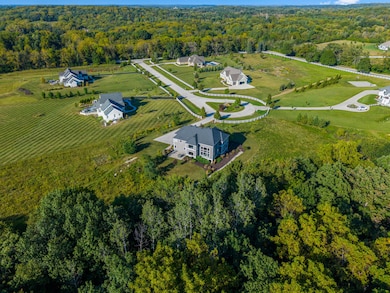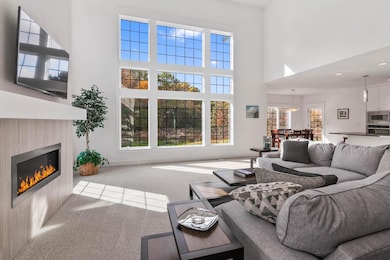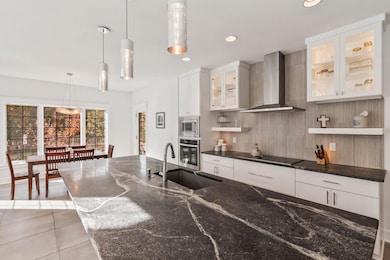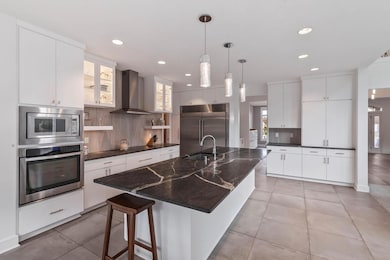W339S271 Foxtail Ct Delafield, WI 53018
Estimated payment $10,946/month
Highlights
- Horses Allowed On Property
- 5.49 Acre Lot
- Wolf Appliances
- Wales Elementary School Rated A
- Open Floorplan
- Contemporary Architecture
About This Home
Rare opportunity- stunning Horwath build on 5.5 acres in the Town of Delafield! Bright open concept design showcases a dramatic 2-story foyer and great room. The chef's kitchen impresses with granite counters, oversized island, and Wolf induction cooktop, flowing into the great room for effortless entertaining. Retreat to the luxurious primary suite with wooded views, spa-like bath. Large bonus room connecting to the primary suite- prefect for an office/lounge. A main floor guest suite adds flexibility, while the finished lower level boasts a rec room, wet bar, and flex room. Nestled at the end of a cul-de-sac in Hunt Club Farms, just minutes to downtown Delafield and steps from scenic trailsthis home truly has it all!
Listing Agent
Coldwell Banker Elite Brokerage Email: info@cb-elite.com License #81775-94 Listed on: 09/24/2025

Home Details
Home Type
- Single Family
Est. Annual Taxes
- $11,785
Lot Details
- 5.49 Acre Lot
- Cul-De-Sac
- Rural Setting
- Wooded Lot
Parking
- 4 Car Attached Garage
- Garage Door Opener
- Driveway
Home Design
- Contemporary Architecture
Interior Spaces
- 2-Story Property
- Open Floorplan
- Gas Fireplace
- Stone Flooring
Kitchen
- Oven
- Cooktop
- Microwave
- Dishwasher
- Wolf Appliances
- Kitchen Island
Bedrooms and Bathrooms
- 5 Bedrooms
- Main Floor Bedroom
- Walk-In Closet
Laundry
- Dryer
- Washer
Partially Finished Basement
- Basement Fills Entire Space Under The House
- Sump Pump
- Finished Basement Bathroom
Schools
- Kettle Moraine Middle School
Utilities
- Forced Air Heating and Cooling System
- Heating System Uses Natural Gas
- Mound Septic
- High Speed Internet
Additional Features
- Patio
- Horses Allowed On Property
Community Details
- Hunt Club Farms Subdivision
Listing and Financial Details
- Exclusions: Seller's personal property, lower level rec room TV & mount, refrigerator in unfinished basement and front rhubarb plant outside
- Assessor Parcel Number DELT0842003
Map
Home Values in the Area
Average Home Value in this Area
Tax History
| Year | Tax Paid | Tax Assessment Tax Assessment Total Assessment is a certain percentage of the fair market value that is determined by local assessors to be the total taxable value of land and additions on the property. | Land | Improvement |
|---|---|---|---|---|
| 2024 | $11,785 | $902,000 | $185,000 | $717,000 |
| 2023 | $11,803 | $902,000 | $185,000 | $717,000 |
| 2022 | $11,648 | $902,000 | $185,000 | $717,000 |
| 2021 | $11,446 | $902,000 | $185,000 | $717,000 |
| 2020 | $11,556 | $902,000 | $185,000 | $717,000 |
| 2019 | $11,014 | $902,000 | $185,000 | $717,000 |
| 2018 | $9,178 | $745,000 | $185,000 | $560,000 |
| 2017 | $282 | $6,500 | $6,500 | $0 |
Property History
| Date | Event | Price | List to Sale | Price per Sq Ft |
|---|---|---|---|---|
| 09/24/2025 09/24/25 | For Sale | $1,899,900 | -- | $312 / Sq Ft |
Source: Metro MLS
MLS Number: 1936010
APN: DELT-0842-003
- S13W33800 U S 18
- 34100 Sunset Dr
- Lt2 Breens Rd
- 789 N Forest Ridge Ct
- 35060 Old Woods
- 609 Frontier Ct Unit Lt1 left
- 554 Pioneer Ct Unit 10 right
- 536 Pioneer Ct Unit Lot 12 left
- 599 Pioneer Ct Unit 23 right
- Lt44 W Ingleside Ct
- Lt51 Ingleside Ct
- 537 Pioneer Ct Unit 18 left
- Lt46 W Ingleside Ct
- Lt53 Ingleside Ct
- 518 Pioneer Ct Unit 13 right
- Lt48 W Ingleside Ct
- Lt54 W Ingleside Ct
- Lt45 Ingleside Ct
- 530 Pioneer Ct Unit Lt12 right
- 639 Frontier Ct Unit 3 right
- 226 Oneida St
- 402 Genesee St
- 435 Wells St
- 828 Division St
- 2310 N Lake Dr
- 218 Lincolnshire Place
- 247 W Main St Unit A
- 3270-3280 Hillside Dr
- 1550 Valley Rd
- 2221 Wisconsin 83
- 1455 Pabst Rd
- 1350 Kari Ct
- 1071 Regent Rd
- 4703 Vista Park Ct
- 1156 Lowell Dr
- W289 Louis Ave
- 1033-1095 Lowell Dr
- 885 Hancock Ct
- 311-431 Hartridge Dr
- 314 Hartridge Dr
