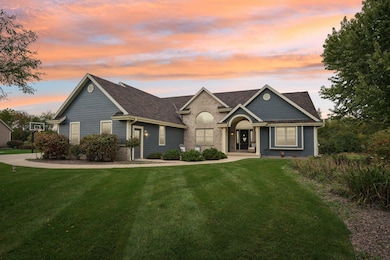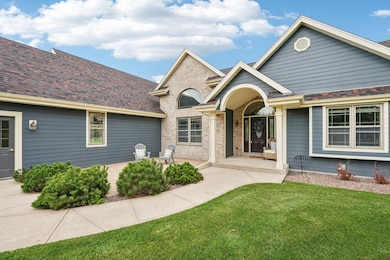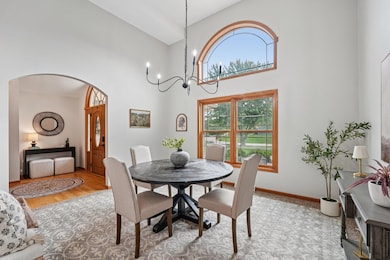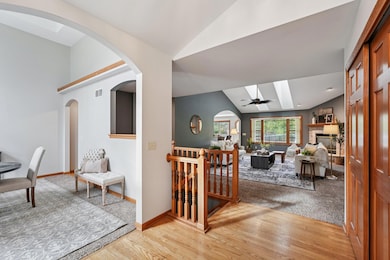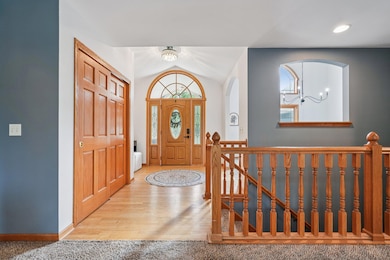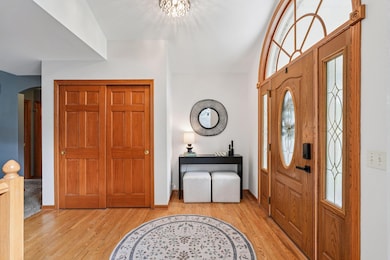W344N6731 Jorgenson Way Oconomowoc, WI 53066
Estimated payment $4,592/month
Highlights
- In Ground Pool
- Open Floorplan
- Ranch Style House
- Stone Bank Elementary School Rated A-
- Vaulted Ceiling
- 3.5 Car Attached Garage
About This Home
Welcome to this stunning split-level ranch in sought-after Bayview Estates (Arrowhead)! From the moment you arrive, the curb appeal shinesw/ beautiful landscaping ('22), updated painting ('22) new roof & gutters, & downspouts ('23). Inside, vaulted ceilings, beautiful woodwork, & a warm gas fireplace create a welcoming main level. Downstairs, the ultimate entertaining space awaits w/ a second fireplace, large bar, & kegerator. The spacious primary suite and first-floor laundry add everyday ease. You'll find 2 more BRs on the main level along with 2 bonus rooms for sleep, office or play in LL. Step outside to your private backyard retreat w/ a well-maintained in-ground pool (new liner being installed). A new furnace ('23) & pride of ownership make this a true gem for living & entertaining
Listing Agent
Corcoran Realty & Co Brokerage Email: katie@corcoranrealtyco.com License #58512-90 Listed on: 10/18/2025
Home Details
Home Type
- Single Family
Est. Annual Taxes
- $5,172
Lot Details
- 0.68 Acre Lot
Parking
- 3.5 Car Attached Garage
- Garage Door Opener
- Driveway
Home Design
- Ranch Style House
- Brick Exterior Construction
- Poured Concrete
- Radon Mitigation System
Interior Spaces
- Open Floorplan
- Vaulted Ceiling
- Gas Fireplace
Kitchen
- Oven
- Range
- Microwave
- Dishwasher
- Disposal
Bedrooms and Bathrooms
- 3 Bedrooms
- Walk-In Closet
Partially Finished Basement
- Basement Fills Entire Space Under The House
- Sump Pump
- Finished Basement Bathroom
- Basement Windows
Outdoor Features
- In Ground Pool
- Patio
Schools
- Stone Bank Elementary School
- Arrowhead High School
Utilities
- Forced Air Heating and Cooling System
- Heating System Uses Natural Gas
- Septic System
- High Speed Internet
Community Details
- Property has a Home Owners Association
- Bayview Estates Subdivision
Listing and Financial Details
- Exclusions: Water softener (rented), Washer/Dryer units (negotiable), All staging items, Primary bedroom King bed and frame (negotiable), Dresser and Mirror (negotiable), Night stand (negotiable), Wooden bench (negotiable).
- Assessor Parcel Number OCOT0528042
Map
Home Values in the Area
Average Home Value in this Area
Tax History
| Year | Tax Paid | Tax Assessment Tax Assessment Total Assessment is a certain percentage of the fair market value that is determined by local assessors to be the total taxable value of land and additions on the property. | Land | Improvement |
|---|---|---|---|---|
| 2024 | $5,172 | $528,700 | $99,500 | $429,200 |
| 2023 | $4,786 | $528,700 | $99,500 | $429,200 |
| 2022 | $4,825 | $528,700 | $99,500 | $429,200 |
| 2021 | $4,942 | $464,600 | $90,500 | $374,100 |
| 2020 | $5,122 | $464,600 | $90,500 | $374,100 |
| 2019 | $5,103 | $464,600 | $90,500 | $374,100 |
| 2018 | $5,030 | $426,000 | $90,500 | $335,500 |
| 2017 | $5,073 | $426,000 | $90,500 | $335,500 |
| 2016 | $5,117 | $403,000 | $88,000 | $315,000 |
| 2015 | $5,378 | $403,000 | $88,000 | $315,000 |
| 2014 | $5,422 | $403,000 | $88,000 | $315,000 |
| 2013 | $5,422 | $384,200 | $88,000 | $296,200 |
Property History
| Date | Event | Price | List to Sale | Price per Sq Ft |
|---|---|---|---|---|
| 10/18/2025 10/18/25 | For Sale | $789,500 | -- | $185 / Sq Ft |
Purchase History
| Date | Type | Sale Price | Title Company |
|---|---|---|---|
| Warranty Deed | $464,400 | None Available | |
| Warranty Deed | $416,000 | None Available | |
| Warranty Deed | $102,500 | -- | |
| Warranty Deed | $92,900 | -- |
Mortgage History
| Date | Status | Loan Amount | Loan Type |
|---|---|---|---|
| Open | $424,100 | New Conventional | |
| Previous Owner | $332,800 | New Conventional |
Source: Metro MLS
MLS Number: 1939166
APN: OCOT-0528-042
- N66W34839 Baltic Pass
- N65W34963 Baltic Pass
- N67W33863 Loghouse Ct
- W343N7303 N Pole Ln
- W343N6205 S Bayview Rd
- L16,17,18 Road L -
- Lt8 Road L
- Lt5 Road L
- Lt9-13 Road L
- Lt1-3 Road L
- W352N6080 Bauers Ln
- W332n6481 County Road C
- W332N6553 County Road C
- W332N6211 County Road C
- W351N5747 Westshore Rd
- N66W35950 Farmstead Ct
- W358N6271 Ennis Rd
- W359N6209 Margaret Ct
- W329N6495 Forest Dr
- W358N6309 Ennis Rd
- N64W35061 Road J
- N53w34396-W34396 Rd Q Unit Upper Main
- 1200 Prairie Creek Blvd
- 4703 Vista Park Ct
- 885 Hancock Ct
- 115 Silver Lake Plaza
- 623 Summit Ave
- 1033-1095 Lowell Dr
- 121 W 2nd St
- 210 S Main St
- 233 W Wisconsin Ave
- 1071 Regent Rd
- 1156 Lowell Dr
- 410-460 Campus Dr
- 4887 Easy St Unit 11
- 1350 Kari Ct
- 454 W Wisconsin Ave Unit 2
- 4850 Easy St
- 205-219 W Jefferson St
- 675 S Worthington St

