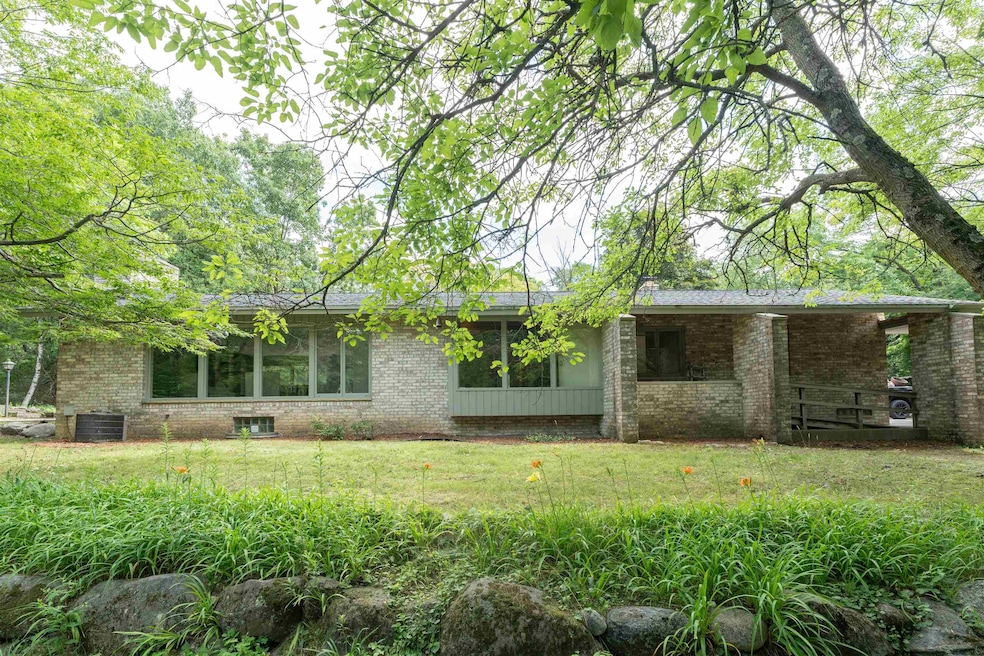
W345S3540 Moraine Hills Dr Dousman, WI 53118
Estimated payment $4,116/month
Highlights
- 4.75 Acre Lot
- Ranch Style House
- 2 Car Detached Garage
- Wales Elementary School Rated A
- Den
- Skylights
About This Home
Nestled on a secluded, wooded 4.75-acre lot, this stunningly remodeled home offers privacy, comfort, and style in the highly sought-after Kettle Moraine School District. Enjoy a completely updated kitchen, perfect for entertaining, along with a spacious living room featuring a charming brick fireplace and large windows that flood the space with natural light. The private primary suite boasts a skylight and serene views, while a dedicated office with custom built-in bookshelves provides the perfect work-from-home setup. The finished lower level adds even more space, with a large bedroom and plenty of storage. Step outside to a beautiful brick patio and take in the peace and quiet of your own wooded retreat.
Home Details
Home Type
- Single Family
Est. Annual Taxes
- $4,935
Year Built
- Built in 1963
Parking
- 2 Car Detached Garage
Home Design
- Ranch Style House
- Brick Exterior Construction
- Wood Siding
Interior Spaces
- 3,680 Sq Ft Home
- Skylights
- Wood Burning Fireplace
- Den
Kitchen
- Oven or Range
- Microwave
- Dishwasher
Bedrooms and Bathrooms
- 4 Bedrooms
- 3 Full Bathrooms
Partially Finished Basement
- Basement Fills Entire Space Under The House
- Basement Windows
Schools
- Call School District Elementary And Middle School
- Call School District High School
Utilities
- Central Air
- Well
Additional Features
- Patio
- 4.75 Acre Lot
Map
Home Values in the Area
Average Home Value in this Area
Tax History
| Year | Tax Paid | Tax Assessment Tax Assessment Total Assessment is a certain percentage of the fair market value that is determined by local assessors to be the total taxable value of land and additions on the property. | Land | Improvement |
|---|---|---|---|---|
| 2024 | $4,935 | $532,000 | $208,000 | $324,000 |
| 2023 | $4,542 | $527,000 | $203,000 | $324,000 |
| 2022 | $5,252 | $509,000 | $198,000 | $311,000 |
| 2021 | $4,684 | $389,000 | $183,000 | $206,000 |
| 2020 | $5,145 | $389,000 | $183,000 | $206,000 |
| 2019 | $4,860 | $389,000 | $183,000 | $206,000 |
| 2018 | $4,757 | $389,000 | $183,000 | $206,000 |
| 2017 | $4,779 | $389,000 | $183,000 | $206,000 |
| 2016 | $4,658 | $389,000 | $183,000 | $206,000 |
| 2015 | $4,664 | $389,000 | $183,000 | $206,000 |
| 2014 | $5,160 | $389,000 | $183,000 | $206,000 |
| 2013 | $5,160 | $389,000 | $183,000 | $206,000 |
Property History
| Date | Event | Price | Change | Sq Ft Price |
|---|---|---|---|---|
| 07/18/2025 07/18/25 | For Sale | $679,900 | 0.0% | $185 / Sq Ft |
| 07/16/2025 07/16/25 | Off Market | $679,900 | -- | -- |
| 08/19/2024 08/19/24 | Sold | $480,000 | +6.7% | $130 / Sq Ft |
| 06/17/2024 06/17/24 | Pending | -- | -- | -- |
| 05/16/2024 05/16/24 | For Sale | $450,000 | -- | $122 / Sq Ft |
Purchase History
| Date | Type | Sale Price | Title Company |
|---|---|---|---|
| Warranty Deed | $480,000 | None Listed On Document |
Mortgage History
| Date | Status | Loan Amount | Loan Type |
|---|---|---|---|
| Open | $300,000 | New Conventional |
About the Listing Agent

At Devout Real Estate Group, we do things differently—with heart, hustle and a whole lot of support.
We’re an independent brokerage based in South Central Wisconsin, led by Broker Owner Sarah Gabrielse. Our experienced team specializes in residential sales, relocation and property management for both long and short term rentals.
What sets us apart? We’ve built a collaborative environment where agents are backed by a full support team including admin help, marketing services and
Sarah's Other Listings
Source: South Central Wisconsin Multiple Listing Service
MLS Number: 2004449
APN: OTWT-1636-991-001
- W338S4370 Drumlin Dr
- S26W35135 Woodstream Ct
- W340S2401 County Trunk Highway C
- S32W32807 Bethania Ln
- 856 S Mill Pond Rd
- W339S5350 Prairie View Dr
- 417 Anglesey Rd
- 308 Wakefield Downs
- Lt2 Mill Pond Rd
- S22W36236 Countryside Ln
- 761 County Road Zz
- W345S5754 Waterville Rd
- 229 Cypress Point
- Lt0 County Road Zz
- S31W31654 Harvest View Dr
- 34100 Sunset Dr
- Lt1 E Ottawa Ave
- Lt47 Ingleside Ct
- Lt3 W Talbots Woods Dr
- Lt1 W Talbot's Woods Dr
- 218 Lincolnshire Place
- 1509 N Breezeland Rd
- 402 Genesee St
- 2310 N Lake Dr
- 828 Division St
- 435 Wells St
- 3270-3280 Hillside Dr
- 810 Main St
- 1823 W Shore Dr
- 1550 Valley Rd
- 2950 Clearwater Ln
- 2726 Ridley Rd
- 1455 Pabst Rd
- W289 Louis Ave
- 1350 Kari Ct
- 1071 Regent Rd
- 2601 Elkhart Dr
- 1408 Rockridge Rd
- 1063 Stoecker Ct
- 1156 Lowell Dr






