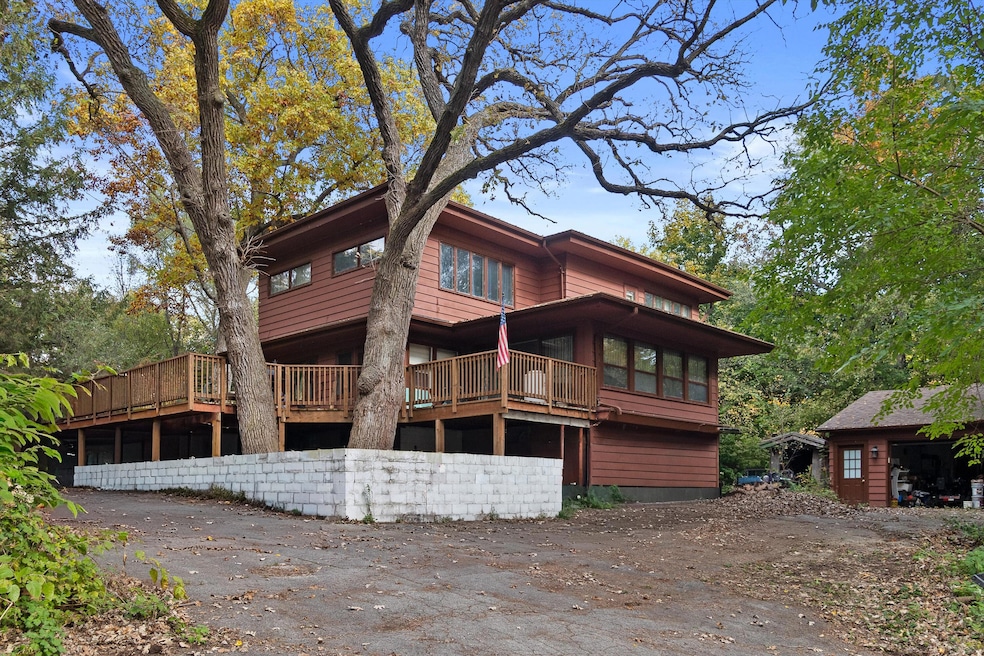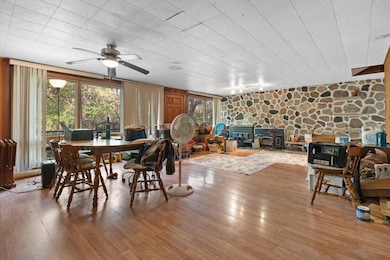Estimated payment $3,208/month
Highlights
- Colonial Architecture
- Deck
- Adjacent to Greenbelt
- Rolling Hills Elementary School Rated A
- Wooded Lot
- 3.5 Car Detached Garage
About This Home
Spacious 4-bedroom, 3.5-bath home on 1.05 wooded and secluded acres with access to Eagle Springs Lake and located next to a golf course! Enjoy peaceful surroundings with plenty of room to spread out, including 3.5 garage spaces and a walk-out basement for extra living space or storage. Recent updates provide lasting value: newer roof, heating system, water heater, and water softener, plus new soffit, fascia, exterior paint, garage roof, and gutter guards (2023). A perfect blend of privacy, nature, and practicality ideal for anyone who loves the outdoors but still wants comfort and convenience.
Listing Agent
Keller Williams Realty-Milwaukee Southwest Brokerage Phone: 262-599-8980 License #76023-94 Listed on: 10/29/2025

Home Details
Home Type
- Single Family
Est. Annual Taxes
- $3,677
Lot Details
- 1.05 Acre Lot
- Adjacent to Greenbelt
- Rural Setting
- Wooded Lot
Parking
- 3.5 Car Detached Garage
- Garage Door Opener
- Driveway
Home Design
- Colonial Architecture
- Contemporary Architecture
Interior Spaces
- 2-Story Property
- Fireplace
- Washer
Kitchen
- Oven
- Cooktop
- Dishwasher
Bedrooms and Bathrooms
- 4 Bedrooms
Partially Finished Basement
- Walk-Out Basement
- Basement Fills Entire Space Under The House
- Block Basement Construction
- Finished Basement Bathroom
- Basement Windows
Outdoor Features
- Deck
Schools
- Park View Middle School
- Mukwonago High School
Utilities
- Forced Air Heating and Cooling System
- Heating System Uses Natural Gas
- Septic System
- High Speed Internet
Listing and Financial Details
- Exclusions: Sellers Personal Property
- Assessor Parcel Number EGLT1832988
Map
Home Values in the Area
Average Home Value in this Area
Tax History
| Year | Tax Paid | Tax Assessment Tax Assessment Total Assessment is a certain percentage of the fair market value that is determined by local assessors to be the total taxable value of land and additions on the property. | Land | Improvement |
|---|---|---|---|---|
| 2024 | $3,677 | $436,700 | $112,200 | $324,500 |
| 2023 | $3,704 | $308,000 | $83,200 | $224,800 |
| 2022 | $3,788 | $308,000 | $83,200 | $224,800 |
| 2021 | $3,439 | $308,000 | $83,200 | $224,800 |
| 2020 | $3,668 | $308,000 | $83,200 | $224,800 |
| 2019 | $3,508 | $283,300 | $75,000 | $208,300 |
Property History
| Date | Event | Price | List to Sale | Price per Sq Ft |
|---|---|---|---|---|
| 01/22/2026 01/22/26 | Price Changed | $565,000 | -1.7% | $182 / Sq Ft |
| 11/18/2025 11/18/25 | Price Changed | $575,000 | -1.7% | $185 / Sq Ft |
| 11/06/2025 11/06/25 | Price Changed | $585,000 | -2.5% | $189 / Sq Ft |
| 10/29/2025 10/29/25 | For Sale | $600,000 | -- | $194 / Sq Ft |
Purchase History
| Date | Type | Sale Price | Title Company |
|---|---|---|---|
| Quit Claim Deed | -- | None Available | |
| Warranty Deed | $190,000 | None Available | |
| Personal Reps Deed | $170,000 | -- |
Mortgage History
| Date | Status | Loan Amount | Loan Type |
|---|---|---|---|
| Previous Owner | $142,500 | New Conventional | |
| Previous Owner | $153,250 | FHA |
Source: Metro MLS
MLS Number: 1941129
APN: EGLT-1832-988
- W349S10106 Bittersweet Ct
- S107W34886 S Shore Dr
- S108W34703 Jacks Bay Rd
- Pcl3 Markham Rd
- 502 Homesteaders Retreat
- Pcl0 E Main St
- S107W36801 Annice Ln
- S88W35412 Eagle Terrace
- 103 W Eagle St
- 421 Meadow Ln
- W357 S8715 Chapman Ln
- 214 Grove St
- W330S10080 Genevieve Dr
- 408 Elkhorn Rd
- Lt34 County Road J
- Lt2 Lulu Ln
- S102W32709 W County Road Lo -
- W365S8651 Wisconsin 67
- 542 Anton Ct
- W3895 Timber Lake Rd
- S91W37885 Antique Ln
- 3223 North St
- 1845 Division St
- 1063 Stoecker Ct
- 2178 Clark St Unit 4
- 903 Main St
- 307 Pleasant St Unit Upper
- 253 Arrowhead Dr Unit 2
- 2859 Honey Creek Ct
- 2769 Honey Creek Rd
- 2950 Clearwater Ln
- 218 Lincolnshire Place
- 426 N Oak Crest Dr
- 2601 Elkhart Dr
- 30917 Shady Ln Unit A
- 30917 Shady Ln Unit A
- 2000 Oakdale Dr
- 1149 Burr Oak Blvd
- 621 N Sandy Ln
- 2302 W Saint Paul Ave
Ask me questions while you tour the home.






