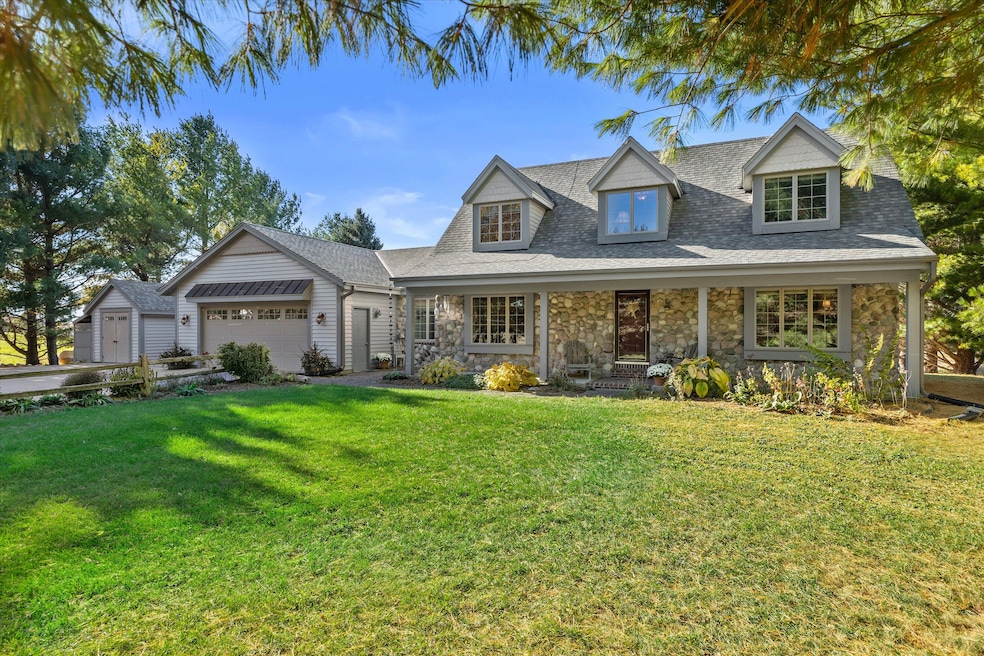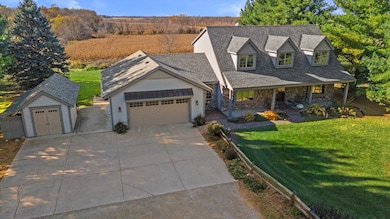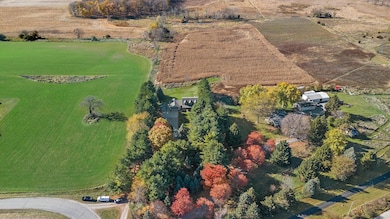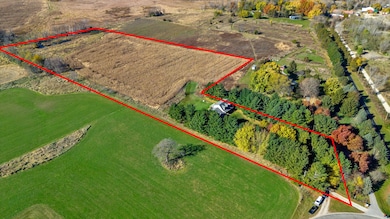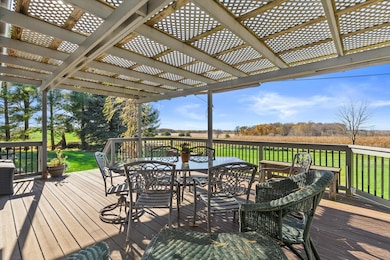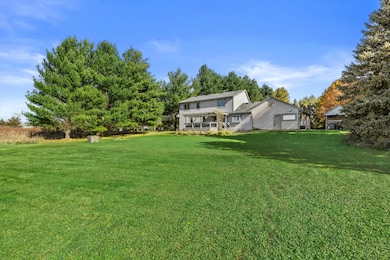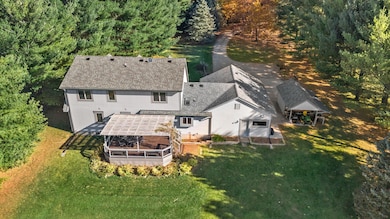W356 Allen Rd Oconomowoc, WI 53066
Estimated payment $5,285/month
Highlights
- Very Popular Property
- Horses Allowed On Property
- Cape Cod Architecture
- Nature Hill Intermediate School Rated A-
- 12.16 Acre Lot
- Deck
About This Home
Set on 12+ acres with breathtaking views & an abundance of wildlife, this quality built 5 bedroom cape cod has been meticulously maintained by the original owners & consistently updated to stay within the style of today's designs. Spacious kitchen boasts ample cabinetry, quartz counter tops, stainless appliances & a large breakfast bar creating the ideal spot for all to gather! Sliding doors just off the kitchen take you to a pergola covered deck offering amazing evening sunsets! Convenient main floor primary suite with private bath & walk-in closet. Oversized 24x34 garage is insulated and heated with steps that lead you to the finished lower level or upper storage area. Spend your days hunting, gardening or catching frogs in the pond! Additional 10x14 storage shed for all the toys!
Home Details
Home Type
- Single Family
Est. Annual Taxes
- $5,101
Lot Details
- 12.16 Acre Lot
- Rural Setting
Parking
- 2.75 Car Attached Garage
- Heated Garage
- Garage Door Opener
- Unpaved Parking
Home Design
- Cape Cod Architecture
- Vinyl Siding
Interior Spaces
- 3,298 Sq Ft Home
- Stone Flooring
Kitchen
- Oven
- Range
- Microwave
- Dishwasher
Bedrooms and Bathrooms
- 5 Bedrooms
- Main Floor Bedroom
- Walk-In Closet
Laundry
- Dryer
- Washer
Finished Basement
- Basement Fills Entire Space Under The House
- Sump Pump
- Block Basement Construction
- Stubbed For A Bathroom
Schools
- Ixonia Elementary School
- Nature Hill Middle School
- Oconomowoc High School
Utilities
- Forced Air Heating and Cooling System
- Heating System Uses Propane
- Mound Septic
Additional Features
- Level Entry For Accessibility
- Deck
- Horses Allowed On Property
Listing and Financial Details
- Exclusions: Hanging rack in entry way from garage, safe, sellers personal property, freezer.
- Assessor Parcel Number 00607160123002
Map
Home Values in the Area
Average Home Value in this Area
Tax History
| Year | Tax Paid | Tax Assessment Tax Assessment Total Assessment is a certain percentage of the fair market value that is determined by local assessors to be the total taxable value of land and additions on the property. | Land | Improvement |
|---|---|---|---|---|
| 2024 | $5,045 | $522,000 | $90,900 | $431,100 |
| 2023 | $4,832 | $521,600 | $90,500 | $431,100 |
| 2022 | $4,624 | $272,000 | $52,500 | $219,500 |
| 2021 | $4,384 | $272,200 | $52,700 | $219,500 |
| 2020 | $4,351 | $272,200 | $52,700 | $219,500 |
| 2019 | $4,172 | $272,100 | $52,600 | $219,500 |
| 2018 | $4,065 | $272,100 | $52,600 | $219,500 |
| 2017 | $4,046 | $272,300 | $52,800 | $219,500 |
| 2016 | $4,113 | $272,400 | $52,900 | $219,500 |
| 2015 | $4,211 | $272,400 | $52,900 | $219,500 |
| 2014 | $4,263 | $272,400 | $52,900 | $219,500 |
| 2013 | $4,465 | $272,400 | $52,900 | $219,500 |
Property History
| Date | Event | Price | List to Sale | Price per Sq Ft |
|---|---|---|---|---|
| 11/07/2025 11/07/25 | For Sale | $924,000 | -- | $280 / Sq Ft |
Source: Metro MLS
MLS Number: 1942156
APN: 006-0716-0123-002
- The Berkshire Plan at Hickorywood Farms
- The Eliza Plan at Hickorywood Farms
- The Celeste Plan at Hickorywood Farms
- The Clara Plan at Hickorywood Farms
- The Isabella Plan at Hickorywood Farms
- The Riley Plan at Hickorywood Farms
- The Aubrey Plan at Hickorywood Farms
- The Elsa Plan at Hickorywood Farms
- The Charlotte Plan at Hickorywood Farms
- 1270 Mamerow Ln W
- 1388 Mamerow Ln W
- 1506 River Highlands Dr
- 1548 Weston Ridge Rd
- 452 River Bluff Cir
- 372 River Bluff Cir
- 1596 Weston Ridge Rd
- 1117 Elderberry Rd
- 1121 Elderberry Rd
- 997 Elderberry Rd
- 1007 Elderberry Rd
- 115-137 Chaffee Rd
- 172 Morningside Orchard Dr
- 454 W Wisconsin Ave Unit 2
- 205-219 W Jefferson St
- 675 S Worthington St
- 233 W Wisconsin Ave
- 121 W 2nd St
- 210 S Main St
- 115 Silver Lake Plaza
- 623 Summit Ave
- 1033-1095 Lowell Dr
- 1156 Lowell Dr
- 1071 Regent Rd
- 1350 Kari Ct
- 1455 Pabst Rd
- 1200 Prairie Creek Blvd
- 1550 Valley Rd
- 142 Main St
- N64W35061 Road J
- 2310 N Lake Dr
