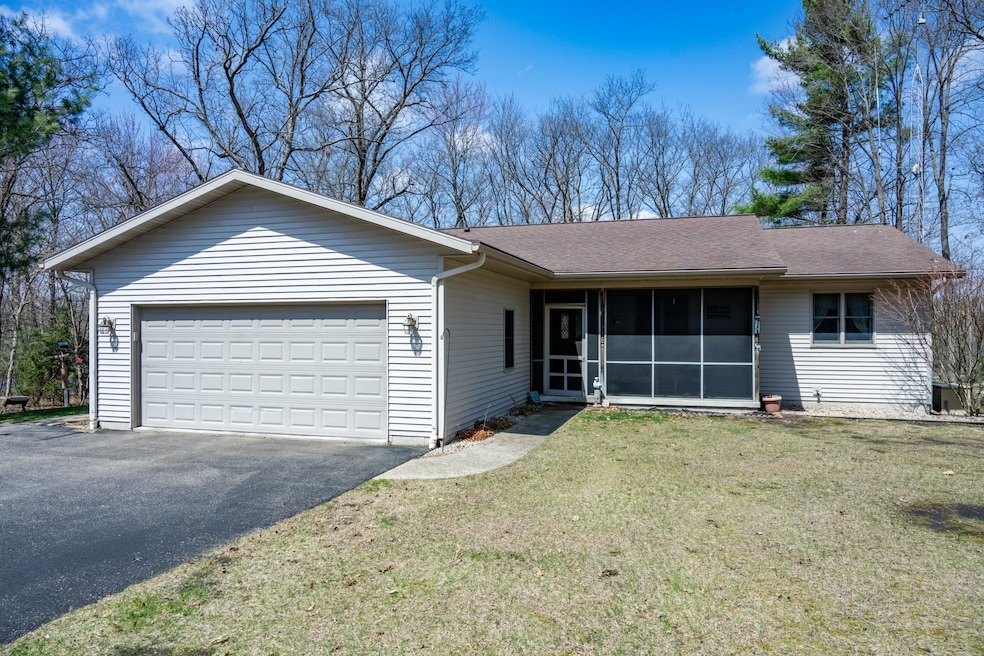
W3760 W Lemonweir Ct Mauston, WI 53948
Highlights
- 161 Feet of Waterfront
- Open Floorplan
- Raised Ranch Architecture
- Second Garage
- Wooded Lot
- Wood Flooring
About This Home
As of July 2025Welcome to this peaceful retreat in Lemonweir Oaks subdivision. This well-built home sits on a 4.95 acre waterfront lot along the Lemonweir River. Enjoy morning coffee in the four season sunroom. All bedrooms on main level. Private primary bath with jacuzzi tub and walk in shower. Large walk-out basement with full bath. You will love the convenience of the black-top driveway. Attached 2 car garage plus an additional 28x46 detached garage with heated workshop. This property offers it all with its solid construction, generous space, and prime riverfront. There is also a 40 acre conservancy for the subdivision homeowners to enjoy fishing, ATV trails, and hunting! Short drive to Wisc. Dells. MOTIVATED SELLER!
Last Agent to Sell the Property
Castle Rock Realty LLC Brokerage Phone: 608-547-1560 License #84053-94 Listed on: 04/22/2025
Home Details
Home Type
- Single Family
Est. Annual Taxes
- $6,218
Year Built
- Built in 2002
Lot Details
- 4.95 Acre Lot
- 161 Feet of Waterfront
- River Front
- Rural Setting
- Wooded Lot
HOA Fees
- $6 Monthly HOA Fees
Home Design
- Raised Ranch Architecture
- Poured Concrete
- Vinyl Siding
Interior Spaces
- 1-Story Property
- Open Floorplan
- Wood Burning Fireplace
- Entrance Foyer
- Sun or Florida Room
- Wood Flooring
- Oven or Range
Bedrooms and Bathrooms
- 3 Bedrooms
- Split Bedroom Floorplan
- 3 Full Bathrooms
- Bathroom on Main Level
- Separate Shower in Primary Bathroom
- Bathtub
- Walk-in Shower
Laundry
- Dryer
- Washer
Partially Finished Basement
- Basement Fills Entire Space Under The House
- Basement Ceilings are 8 Feet High
Parking
- 4 Car Attached Garage
- Second Garage
- Heated Garage
Schools
- Grayside Elementary School
- Olson Middle School
- Mauston High School
Utilities
- Forced Air Cooling System
- Well
- Liquid Propane Gas Water Heater
- Water Softener Leased
- Mound Septic
- High Speed Internet
- Cable TV Available
Community Details
- Built by Lunk
- Lemonweir Oaks Subdivision
Listing and Financial Details
- $1,000 Seller Concession
Ownership History
Purchase Details
Similar Homes in Mauston, WI
Home Values in the Area
Average Home Value in this Area
Purchase History
| Date | Type | Sale Price | Title Company |
|---|---|---|---|
| Warranty Deed | $9,750 | -- |
Property History
| Date | Event | Price | Change | Sq Ft Price |
|---|---|---|---|---|
| 07/31/2025 07/31/25 | Sold | $465,000 | 0.0% | $218 / Sq Ft |
| 06/22/2025 06/22/25 | Pending | -- | -- | -- |
| 06/09/2025 06/09/25 | Price Changed | $465,000 | -2.1% | $218 / Sq Ft |
| 05/01/2025 05/01/25 | Price Changed | $475,000 | -5.0% | $223 / Sq Ft |
| 04/22/2025 04/22/25 | For Sale | $499,900 | -- | $234 / Sq Ft |
Tax History Compared to Growth
Tax History
| Year | Tax Paid | Tax Assessment Tax Assessment Total Assessment is a certain percentage of the fair market value that is determined by local assessors to be the total taxable value of land and additions on the property. | Land | Improvement |
|---|---|---|---|---|
| 2024 | $6,218 | $267,000 | $56,100 | $210,900 |
| 2023 | $5,184 | $267,000 | $56,100 | $210,900 |
| 2022 | $4,703 | $267,000 | $56,100 | $210,900 |
| 2021 | $4,684 | $267,000 | $56,100 | $210,900 |
| 2020 | $4,959 | $267,000 | $56,100 | $210,900 |
| 2019 | $4,769 | $267,000 | $56,100 | $210,900 |
| 2018 | $4,785 | $267,000 | $56,100 | $210,900 |
| 2017 | $4,196 | $252,600 | $56,100 | $196,500 |
| 2016 | $4,809 | $252,600 | $56,100 | $196,500 |
| 2015 | $4,809 | $252,600 | $56,100 | $196,500 |
| 2014 | $4,524 | $266,700 | $70,200 | $196,500 |
| 2013 | $4,251 | $243,800 | $47,300 | $196,500 |
Agents Affiliated with this Home
-
Joan Landuyt Mansour

Seller's Agent in 2025
Joan Landuyt Mansour
Castle Rock Realty LLC
(608) 847-6020
142 Total Sales
-
Katie Pfaff

Buyer's Agent in 2025
Katie Pfaff
Advantage Realty, LLC
(608) 495-1249
229 Total Sales
Map
Source: South Central Wisconsin Multiple Listing Service
MLS Number: 1998100
APN: 29-018-0493.08
- Lot 5 55th St
- N4025 25th Ave
- W3536 57th St
- W3044 55th St
- N4362 25th Ave
- N3149 24th Ave
- 0 20th Ave Unit 22504047
- W2705 Wisconsin 82
- W3228 49th St
- N2861 24th Ave
- Lot 22 Oak Hill Estate N
- W2498 54th St
- W2894 49th St
- N3974 County Hh Rd
- W5404 Wisconsin 82 Unit 21
- 40.01 ac Langer
- W5237 County Road G E
- 2859 County Road z
- W3404 County Road Hh
- 5.12 Ac College Ave






