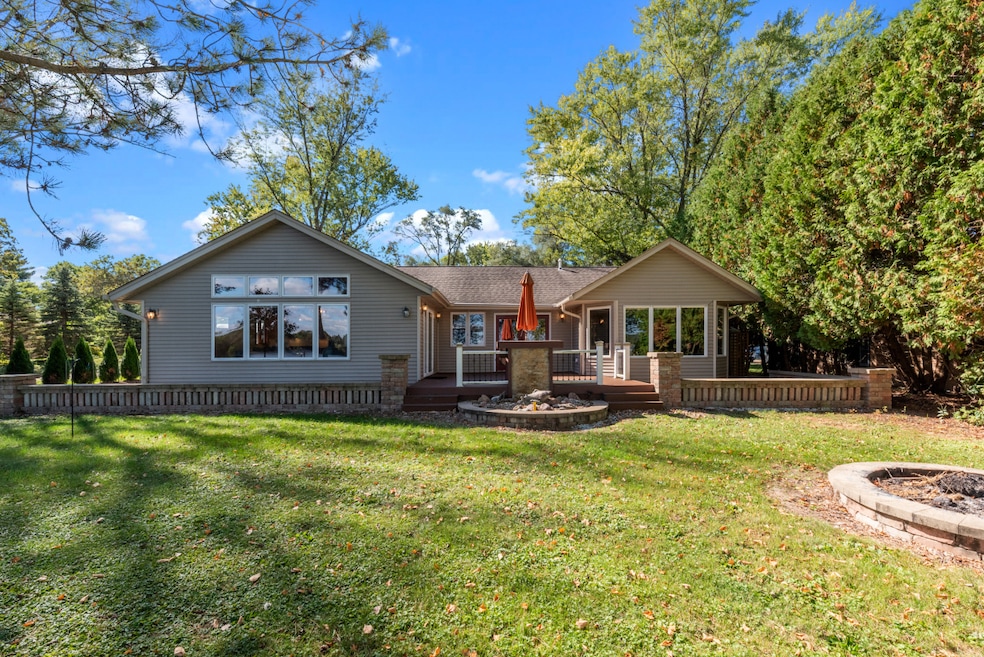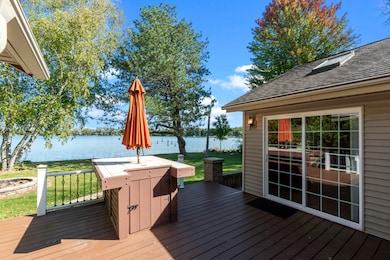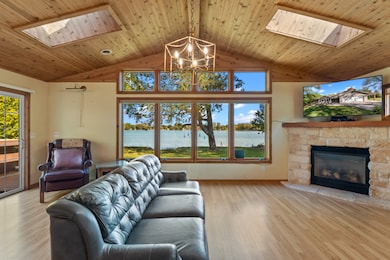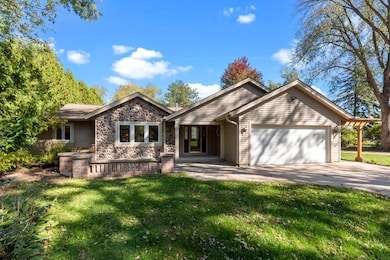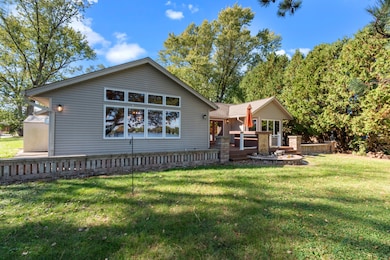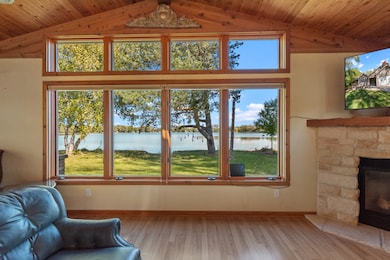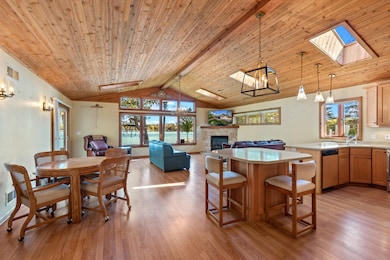W378S5028 W Pretty Lake Rd Dousman, WI 53118
Estimated payment $5,201/month
Highlights
- Water Views
- Open Floorplan
- Vaulted Ceiling
- Kettle Moraine Middle School Rated A
- Deck
- Ranch Style House
About This Home
Pretty Lake Living at Its Best! Nestled on the peaceful shores of Pretty Lake and located within the Kettle Moraine School District, this meticulously cared-for ranch home offers 65 ft of sandy-bottom frontage and sits on just over an acre, including its back lot. Designed for comfort and connection, the open-concept layout and vaulted ceilings invite natural light to pour in, framing the shimmering water beyond. From the maintenance-free deck or one of several patio areas, start your mornings with breathtaking sunrise views and the quiet calm of lake life. Whether you're boating, fishing, swimming, or simply enjoying coffee by the shore, this home embodies the essence of Wisconsin lake living- relaxed, restorative, and beautifully in tune with nature.
Listing Agent
Shorewest Realtors, Inc. Brokerage Email: PropertyInfo@shorewest.com License #85089-94 Listed on: 10/11/2025
Home Details
Home Type
- Single Family
Est. Annual Taxes
- $7,348
Parking
- 2.5 Car Attached Garage
- Garage Door Opener
- Driveway
Home Design
- Ranch Style House
- Vinyl Siding
Interior Spaces
- 2,215 Sq Ft Home
- Open Floorplan
- Vaulted Ceiling
- Gas Fireplace
- Water Views
Kitchen
- Range
- Microwave
- Dishwasher
- Kitchen Island
Bedrooms and Bathrooms
- 3 Bedrooms
- Walk-In Closet
- 2 Full Bathrooms
Laundry
- Dryer
- Washer
Basement
- Block Basement Construction
- Crawl Space
Outdoor Features
- Deck
- Patio
Schools
- Dousman Elementary School
- Kettle Moraine Middle School
- Kettle Moraine High School
Utilities
- Forced Air Heating and Cooling System
- Heating System Uses Natural Gas
- Mound Septic
- High Speed Internet
Additional Features
- Level Entry For Accessibility
- 1.09 Acre Lot
Community Details
- Property has a Home Owners Association
- Pretty Lake Subdivision
Listing and Financial Details
- Exclusions: All Paintings
- Assessor Parcel Number OTWT1694157
Map
Home Values in the Area
Average Home Value in this Area
Tax History
| Year | Tax Paid | Tax Assessment Tax Assessment Total Assessment is a certain percentage of the fair market value that is determined by local assessors to be the total taxable value of land and additions on the property. | Land | Improvement |
|---|---|---|---|---|
| 2024 | $7,348 | $793,000 | $396,000 | $397,000 |
| 2023 | $6,899 | $761,000 | $364,000 | $397,000 |
| 2022 | $7,756 | $722,000 | $325,000 | $397,000 |
| 2021 | $4,719 | $371,000 | $155,000 | $216,000 |
| 2020 | $5,166 | $371,000 | $155,000 | $216,000 |
| 2019 | $4,939 | $371,000 | $155,000 | $216,000 |
| 2018 | $4,843 | $371,000 | $155,000 | $216,000 |
| 2017 | $5,771 | $371,000 | $155,000 | $216,000 |
| 2016 | $4,796 | $371,000 | $155,000 | $216,000 |
| 2015 | $4,766 | $371,000 | $155,000 | $216,000 |
| 2014 | $5,037 | $371,000 | $155,000 | $216,000 |
| 2013 | $5,037 | $371,000 | $155,000 | $216,000 |
Property History
| Date | Event | Price | List to Sale | Price per Sq Ft | Prior Sale |
|---|---|---|---|---|---|
| 10/11/2025 10/11/25 | For Sale | $869,000 | +20.7% | $392 / Sq Ft | |
| 07/09/2021 07/09/21 | Sold | $720,000 | 0.0% | $325 / Sq Ft | View Prior Sale |
| 06/14/2021 06/14/21 | Pending | -- | -- | -- | |
| 06/07/2021 06/07/21 | For Sale | $720,000 | -- | $325 / Sq Ft |
Purchase History
| Date | Type | Sale Price | Title Company |
|---|---|---|---|
| Warranty Deed | $720,000 | None Available | |
| Warranty Deed | $410,000 | -- | |
| Deed | $347,000 | -- |
Mortgage History
| Date | Status | Loan Amount | Loan Type |
|---|---|---|---|
| Previous Owner | $328,000 | Fannie Mae Freddie Mac | |
| Previous Owner | $277,600 | No Value Available |
Source: Metro MLS
MLS Number: 1938455
APN: OTWT-1694-157
- W378S5045 W Pretty Lake Rd
- OutlotC E Pretty Lake Rd
- W370S4885 Pine View Ln
- Lt3 W Talbots Woods Dr
- Lt1 W Talbot's Woods Dr
- Lt2 County Road z
- Lt1 County Road z
- N2639 County Road z
- S31W37307 School Section Lake Rd
- W395S3611 Hardscrabble Rd
- 856 S Mill Pond Rd
- N3075 Hardscrabble Rd
- W361S2760 Lisa Ln
- S42W34366 Griffith Ln
- s75w35621 Wilton Rd
- 284 Sand Hill Ln
- N62W35431 William Ct
- W338S4370 Drumlin Dr
- 214 Cypress Point
- Glacial Drumlin State Trail
- 132 E Main St Unit 1
- 142 Main St
- 247 W Main St Unit A
- 218 Lincolnshire Place
- 2310 N Lake Dr
- 732 Poplar Path
- 1550 Valley Rd
- 402 Genesee St
- W292S4024 Hillside Rd
- 435 Wells St
- 828 Division St
- 1455 Pabst Rd
- 1350 Kari Ct
- 3270-3280 Hillside Dr
- 1071 Regent Rd
- 1156 Lowell Dr
- 1033-1095 Lowell Dr
- 885 Hancock Ct
- 675 S Worthington St
- 623 Summit Ave
