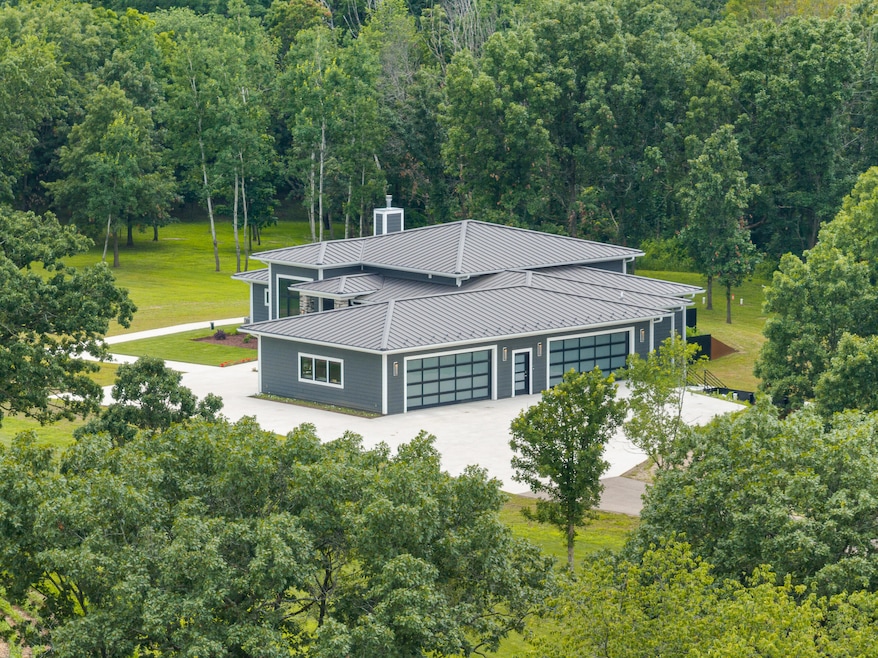W3830 Scotch Bush Rd Elkhorn, WI 53121
Estimated payment $11,433/month
Highlights
- Indoor Spa
- 7.8 Acre Lot
- Wolf Appliances
- Prairie View Elementary School Rated A-
- Open Floorplan
- Deck
About This Home
This exceptional offering on 7.8 acres features a remarkable home designed for modern luxury & convenience. Step into a world of refined elegance thru the pivot-style front door, which sets the tone for the home's seamless blend of state-of-the-art living. Entertain or unwind in the open great room, kitchen or sun room with a collapsing sliding door/wall system that opens up the space, inviting the beauty of the outdoors in. Discover a gourmet kitchen that caters to the most discerning of culinary enthusiasts w/Wolf & Sub Zero appliances, coffee bar, walk in pantry & more. This Smart home provides an intuitive environment, making it easy to control lighting, music, blinds & more. A walk out LL w/heated floors, 2 bedrooms, wineroom an added plus & heated 5 car garage for your Cars & Toys.
Home Details
Home Type
- Single Family
Est. Annual Taxes
- $12,782
Lot Details
- 7.8 Acre Lot
- Rural Setting
Parking
- 5.5 Car Attached Garage
- Heated Garage
- Garage Door Opener
- Driveway
Home Design
- Contemporary Architecture
- Ranch Style House
- Poured Concrete
Interior Spaces
- Open Floorplan
- Vaulted Ceiling
- Gas Fireplace
- Indoor Spa
- Home Security System
Kitchen
- Walk-In Pantry
- Oven
- Range
- Microwave
- Freezer
- Dishwasher
- Wolf Appliances
- Kitchen Island
- Disposal
Bedrooms and Bathrooms
- 4 Bedrooms
- Walk-In Closet
Laundry
- Dryer
- Washer
Finished Basement
- Walk-Out Basement
- Basement Fills Entire Space Under The House
- Sump Pump
- Finished Basement Bathroom
- Basement Windows
Accessible Home Design
- Level Entry For Accessibility
Outdoor Features
- Deck
- Patio
Schools
- East Troy Middle School
- East Troy High School
Utilities
- Forced Air Zoned Heating and Cooling System
- Heating System Uses Propane
- Radiant Heating System
- Septic System
Listing and Financial Details
- Exclusions: Sellers Personal Property, LG Styler Steam Closet in Laundry Room
- Assessor Parcel Number KA476800001A
Map
Home Values in the Area
Average Home Value in this Area
Tax History
| Year | Tax Paid | Tax Assessment Tax Assessment Total Assessment is a certain percentage of the fair market value that is determined by local assessors to be the total taxable value of land and additions on the property. | Land | Improvement |
|---|---|---|---|---|
| 2024 | $12,755 | $840,600 | $69,100 | $771,500 |
| 2023 | $11,786 | $840,600 | $69,100 | $771,500 |
| 2022 | $11,953 | $840,600 | $69,100 | $771,500 |
| 2021 | $11,929 | $840,100 | $69,100 | $771,000 |
| 2020 | $10,329 | $652,100 | $69,100 | $583,000 |
| 2019 | $188 | $2,000 | $2,000 | $0 |
Property History
| Date | Event | Price | List to Sale | Price per Sq Ft |
|---|---|---|---|---|
| 09/20/2025 09/20/25 | Price Changed | $1,973,000 | -14.2% | $471 / Sq Ft |
| 07/26/2025 07/26/25 | For Sale | $2,299,500 | -- | $549 / Sq Ft |
Purchase History
| Date | Type | Sale Price | Title Company |
|---|---|---|---|
| Quit Claim Deed | -- | None Listed On Document | |
| Warranty Deed | -- | -- | |
| Interfamily Deed Transfer | -- | None Available | |
| Quit Claim Deed | $21,000 | None Available | |
| Quit Claim Deed | $3,000 | None Available |
Mortgage History
| Date | Status | Loan Amount | Loan Type |
|---|---|---|---|
| Previous Owner | $443,500 | New Conventional |
Source: Metro MLS
MLS Number: 1928434
APN: KA476800001A
- W4101 Scotch Bush Rd
- N7450 Carriage Dr
- 70 M L Acres State Rd 20
- 70 M/L Acres State Road 20
- Lt34 Oak Ridge Ct
- N7321 Bowers Rd
- Lt3
- 0 Highway H Unit MRD12340857
- Lt42 Preserve Dr
- N6316 Oak Ct
- Lt3 Gilbert St
- Lt21 Red Wing Ln
- LT40 Lakeshore Ave
- Lt1 Gilbert St
- W5244 County Road Es
- w 4945 County Road Es Unit 157
- w 4945 County Road Es Unit 189
- W4614 Potter Rd
- Lt1 W Evergreen Pkwy
- Lt0 Kenosha Dr
- 3223 North St
- 2859 Honey Creek Ct
- 621 N Sandy Ln
- 2769 Honey Creek Rd
- 509 E 1st Ave
- 1845 Division St
- 810 Hazel Ridge Rd
- 465 E Geneva St
- W6705 N Lakeshore Cir
- 2453 Mound Rd Unit 1
- 132 E Main St Unit 1
- N3219 Cherry Rd
- N7487 E Lakeshore Dr
- 1175 La Salle Ct
- 1785 La Salle St
- 817 Kendall Ln
- 922 Sage St
- 590 Phantom Woods Rd
- 1524 Dodge St
- 1723 Hillcrest Dr







