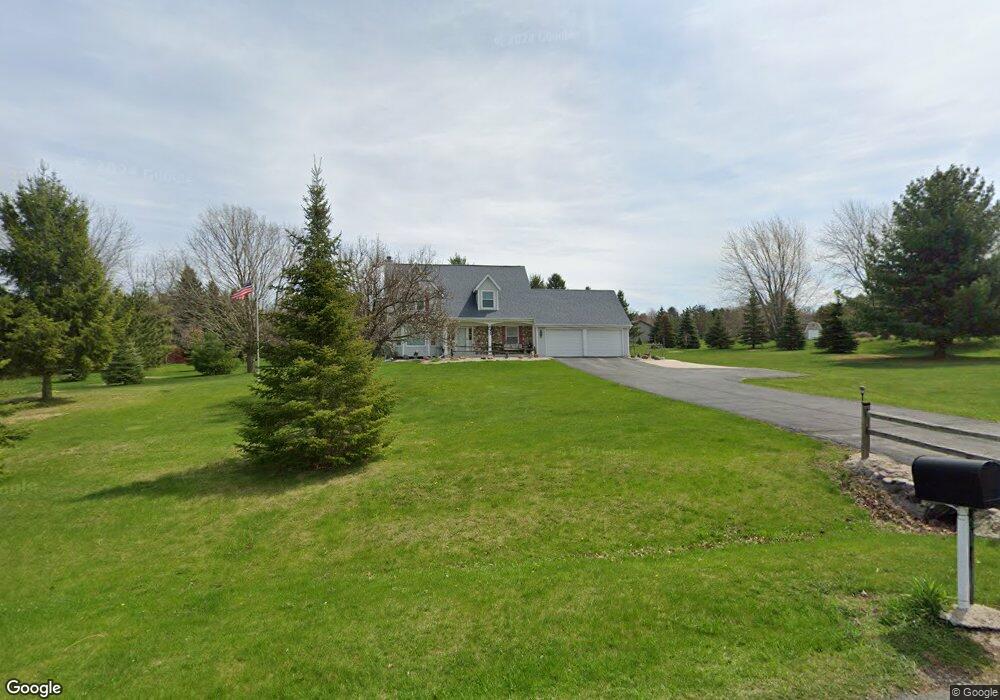W3911 Stoneridge Dr Fond Du Lac, WI 54937
Estimated Value: $366,000 - $496,000
3
Beds
3
Baths
1,929
Sq Ft
$226/Sq Ft
Est. Value
About This Home
This home is located at W3911 Stoneridge Dr, Fond Du Lac, WI 54937 and is currently estimated at $436,553, approximately $226 per square foot. W3911 Stoneridge Dr is a home located in Fond du Lac County with nearby schools including Lakeshore Elementary School, Sabish Middle School, and Fond du Lac High School.
Ownership History
Date
Name
Owned For
Owner Type
Purchase Details
Closed on
Jan 27, 2017
Sold by
Rozek Brian R and Rozek Alma A
Bought by
Rozek Brian R and Rozek Alma S
Current Estimated Value
Home Financials for this Owner
Home Financials are based on the most recent Mortgage that was taken out on this home.
Original Mortgage
$27,800
Interest Rate
4.32%
Mortgage Type
Purchase Money Mortgage
Purchase Details
Closed on
Oct 27, 2005
Sold by
Bridich Jack and Bridich Mary Lou
Bought by
Rozek Brian R and Rozek Alma R
Home Financials for this Owner
Home Financials are based on the most recent Mortgage that was taken out on this home.
Original Mortgage
$33,150
Interest Rate
5.56%
Mortgage Type
Stand Alone Second
Create a Home Valuation Report for This Property
The Home Valuation Report is an in-depth analysis detailing your home's value as well as a comparison with similar homes in the area
Home Values in the Area
Average Home Value in this Area
Purchase History
| Date | Buyer | Sale Price | Title Company |
|---|---|---|---|
| Rozek Brian R | -- | None Available | |
| Rozek Brian R | $221,000 | None Available |
Source: Public Records
Mortgage History
| Date | Status | Borrower | Loan Amount |
|---|---|---|---|
| Closed | Rozek Brian R | $27,800 | |
| Closed | Rozek Brian R | $33,150 | |
| Open | Rozek Brian R | $176,800 |
Source: Public Records
Tax History Compared to Growth
Tax History
| Year | Tax Paid | Tax Assessment Tax Assessment Total Assessment is a certain percentage of the fair market value that is determined by local assessors to be the total taxable value of land and additions on the property. | Land | Improvement |
|---|---|---|---|---|
| 2024 | $3,531 | $285,300 | $55,200 | $230,100 |
| 2023 | $3,465 | $285,300 | $55,200 | $230,100 |
| 2022 | $3,534 | $285,300 | $55,200 | $230,100 |
| 2021 | $3,838 | $231,200 | $40,000 | $191,200 |
| 2020 | $3,967 | $231,200 | $40,000 | $191,200 |
| 2019 | $3,793 | $231,200 | $40,000 | $191,200 |
| 2018 | $4,070 | $231,200 | $40,000 | $191,200 |
| 2017 | $4,125 | $231,200 | $40,000 | $191,200 |
| 2016 | $4,279 | $231,200 | $40,000 | $191,200 |
| 2015 | $4,457 | $231,200 | $40,000 | $191,200 |
| 2014 | $4,325 | $231,200 | $40,000 | $191,200 |
| 2013 | $4,597 | $231,200 | $40,000 | $191,200 |
Source: Public Records
Map
Nearby Homes
- N8182 Highland Dr
- W4087 Parkview Ct
- W4038 Maplewood Ln
- W3631 County Road Wh
- 0 Jennie Lee Ct
- Lot 11 Jennie Lee Ct
- 0 Linden Beach Rd
- N7677 Redtail Ln
- N7754 Ledgeview Springs Dr
- N8861 Mallard Ln
- 0 Niagara Ln Unit 50312232
- N9235 Meyer Ct
- Lt60 Easterlies Dr
- Lt63 Easterlies Dr
- Lt61 Easterlies Dr
- 29 Easterlies Ct
- 43 Easterlies Ct
- 59 Easterlies Ct
- N7393 Winnebago Dr
- 4 Mistral Ct
- W3901 Stoneridge Dr
- W3906 Stoneridge Dr
- W3916 Stoneridge Dr
- W3891 Stoneridge Dr
- W3941 Stoneridge Dr
- 0 Stoneridge Dr Unit 40802298
- 0 Stoneridge Dr Unit 50207968
- W3880 Stoneridge Dr
- W3887 Stoneridge Dr
- N8270 Edgewood Ln
- N8254 Edgewood Ln
- N8232 Edgewood Ln
- W3953 Stoneridge Dr
- N8282 Edgewood Ln
- N8224 Edgewood Ln
- N8347 Beachview Dr
- N8343 Beachview Dr
- W3848 Stoneridge Dr
- W3871 Stoneridge Dr
- 0 Edgewood Ln
