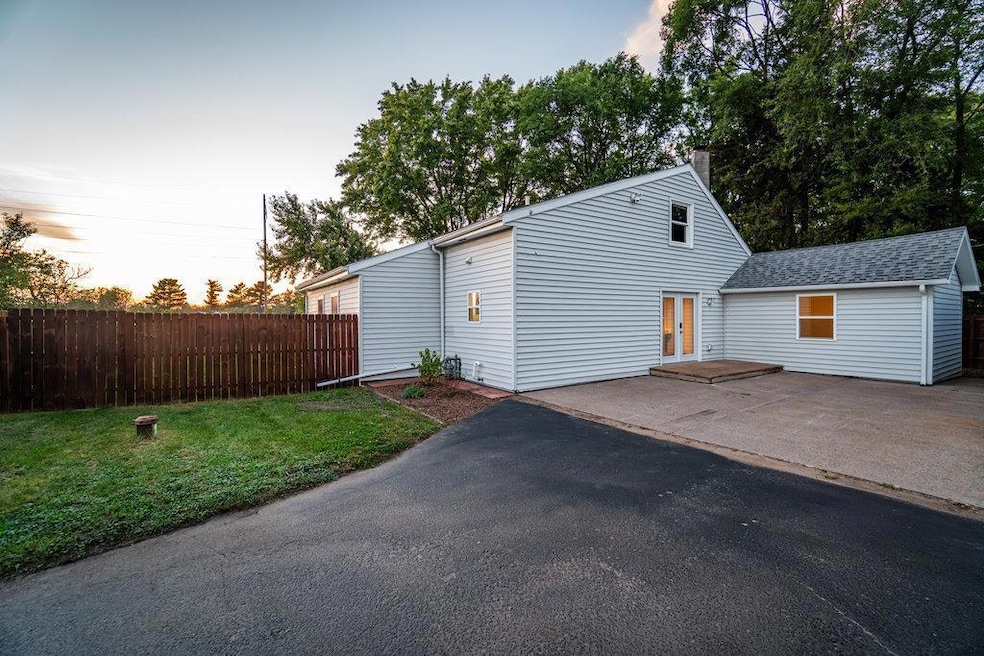W3970 Mitchell Rd Eau Claire, WI 54701
Estimated payment $1,468/month
Highlights
- Hot Property
- Deck
- Eat-In Kitchen
- Memorial High School Rated A
- No HOA
- Living Room
About This Home
This home sits on a generous .42-acre lot, complete with a fenced yard—perfect for both two and four-legged friends. Whether you’re hosting backyard get-togethers, planting a lush garden, or just enjoying the outdoors, there’s plenty of space to make it happen. The detached 2+ car garage provides ample room for vehicles, tools, and toys. Step inside through double glass doors to discover a flexible layout with 3 bedrooms and a full bath on the main level, along with an inviting eat-in kitchen. Upstairs, you’ll find the 4th bedroom that could easily serve as a home office, media room, or cozy retreat. Enjoy breathtaking sunsets from the large deck, or gather around the fire pit (wood included!) for crisp fall evenings under the stars. Tucked away in a country-like setting with excellent privacy, this property still offers quick access to Hwy 94 and all the conveniences of town. Schedule your showing today and see why this home is the perfect blend of space, comfort, and location!
Listing Agent
Property Executives Realty Brokerage Phone: 715-598-9900 Listed on: 10/01/2025

Home Details
Home Type
- Single Family
Est. Annual Taxes
- $1,695
Year Built
- Built in 1930
Lot Details
- 0.42 Acre Lot
- Wood Fence
Parking
- 2 Car Garage
Interior Spaces
- 1,654 Sq Ft Home
- 1.5-Story Property
- Living Room
Kitchen
- Eat-In Kitchen
- Range
- Microwave
- Dishwasher
- Disposal
Bedrooms and Bathrooms
- 4 Bedrooms
- 1 Full Bathroom
Laundry
- Dryer
- Washer
Basement
- Partial Basement
- Crawl Space
Outdoor Features
- Deck
Utilities
- Forced Air Heating System
- 100 Amp Service
- Well
- Drilled Well
- Septic System
- Cable TV Available
Community Details
- No Home Owners Association
Listing and Financial Details
- Assessor Parcel Number 004101502000
Map
Home Values in the Area
Average Home Value in this Area
Tax History
| Year | Tax Paid | Tax Assessment Tax Assessment Total Assessment is a certain percentage of the fair market value that is determined by local assessors to be the total taxable value of land and additions on the property. | Land | Improvement |
|---|---|---|---|---|
| 2024 | $1,695 | $139,300 | $7,100 | $132,200 |
| 2023 | $1,521 | $139,300 | $7,100 | $132,200 |
| 2022 | $1,475 | $139,300 | $7,100 | $132,200 |
| 2021 | $1,464 | $136,500 | $7,100 | $129,400 |
| 2020 | $1,523 | $102,900 | $6,100 | $96,800 |
| 2019 | $1,415 | $102,900 | $6,100 | $96,800 |
| 2018 | $1,195 | $90,000 | $6,100 | $83,900 |
| 2017 | $1,348 | $90,000 | $6,100 | $83,900 |
| 2016 | $1,323 | $90,000 | $6,100 | $83,900 |
| 2014 | -- | $90,000 | $6,100 | $83,900 |
| 2013 | -- | $90,000 | $6,100 | $83,900 |
Property History
| Date | Event | Price | List to Sale | Price per Sq Ft | Prior Sale |
|---|---|---|---|---|---|
| 10/03/2025 10/03/25 | For Sale | $250,000 | +81.8% | $151 / Sq Ft | |
| 05/30/2018 05/30/18 | Sold | $137,500 | -4.2% | $83 / Sq Ft | View Prior Sale |
| 04/30/2018 04/30/18 | Pending | -- | -- | -- | |
| 03/08/2018 03/08/18 | For Sale | $143,500 | -- | $87 / Sq Ft |
Source: NorthstarMLS
MLS Number: 6796509
APN: 18004-2-261002-330-0007
- 4110 Jene Rd
- 5105 County Road z
- XXX
- 1404 Silvermine Dr
- 2.89 Acres Holum Rd
- 1.75 Acres Holum Rd
- 1546 Grover Rd
- 7822 Blue Valley Dr S
- Lot #1 Mathews Dr
- Lot 3 Mertinke Landing
- 2402 Crescent Ave
- 1250 Priory Rd
- 3712 Glen Crest Ct
- 1117 Willow Green Cir
- 3746 Crest Ridge Ct
- 3867 Timber Creek Ct
- 205 Skyline Dr
- 3155 Craig Rd
- 960 Grover Rd
- 217 Skyline Dr
- 442 Ferry St
- 3340 Craig Rd
- 1120 W Hamilton Ave Unit Four
- 216 Ferry St
- 813 Stein Ct
- 2851 Hendrickson Dr
- 2929 Eldorado Blvd
- 946 W Macarthur Ave
- 955 W Clairemont Ave
- 2580 Stein Blvd
- 726 Menomonie St Unit 2
- 630 Water St Unit 2
- 624 Water St
- 613 Chippewa St
- 731 Broadway St Unit .5
- 539 Chippewa St Unit 539 Chippewa St
- 610 Niagara St
- 547 Niagara St Unit A
- 2502 State St
- 441 Chippewa St






