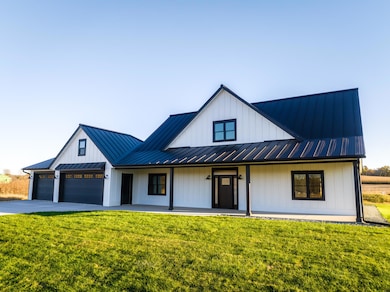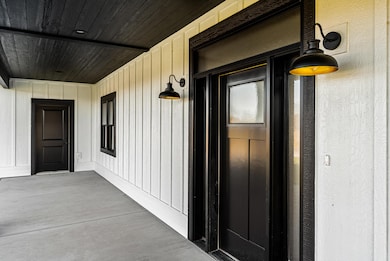Estimated payment $3,774/month
Highlights
- New Construction
- Open Floorplan
- Farmhouse Style Home
- West Salem Elementary School Rated A-
- Main Floor Bedroom
- 3 Car Attached Garage
About This Home
Exceptional custom-built 3-bedroom, 2.5-bath farmhouse in Barre's newest subdivisionBostwick Creek South. Located just down the road from Fox Hollow Golf Course, this home blends timeless farmhouse style with modern comfort. Enjoy covered front and back porches, an open-concept layout with 9' ceilings, and a cozy gas fireplace. The kitchen features quartz countertops, a large island, and a pantry. Main-floor primary suite offers a walk-in closet, soaking tub, and tiled shower. Additional highlights include zero entry, extra deep 3-car attached garage, hardwood maple staircase, solid wood doors and piped for in floor heat. Quality craftsmanship throughoutyour dream home awaits! Schedule your private tour today.
Home Details
Home Type
- Single Family
Est. Annual Taxes
- $292
Lot Details
- 0.59 Acre Lot
- Rural Setting
Parking
- 3 Car Attached Garage
- Garage Door Opener
- Driveway
Home Design
- New Construction
- Farmhouse Style Home
Interior Spaces
- 2,508 Sq Ft Home
- 2-Story Property
- Open Floorplan
- Electric Fireplace
- Kitchen Island
Bedrooms and Bathrooms
- 3 Bedrooms
- Main Floor Bedroom
- Walk-In Closet
- Soaking Tub
Accessible Home Design
- Roll-in Shower
- Ramp on the garage level
- Accessible Ramps
Outdoor Features
- Patio
Schools
- West Salem Elementary And Middle School
- West Salem High School
Utilities
- Forced Air Heating and Cooling System
- Heating System Uses Natural Gas
- Septic System
- High Speed Internet
Community Details
- Bostwick Creek South Subdivision
Listing and Financial Details
- Assessor Parcel Number 0200655000
Map
Home Values in the Area
Average Home Value in this Area
Property History
| Date | Event | Price | List to Sale | Price per Sq Ft |
|---|---|---|---|---|
| 10/30/2025 10/30/25 | For Sale | $715,000 | -- | $285 / Sq Ft |
Source: Metro MLS
MLS Number: 1941164
- 0000 County Road M
- N1947 Forest Ridge Dr
- 00 Smith Valley Rd
- N2031 County Road F -
- W4936 Battlestone Station Rd
- W4946 Battlestone Station Rd Unit 23
- W4952 Battlestone Station Rd Unit 25
- W5600 Stonehill Rd N
- N1583 Meadow Ridge Rd
- 0 Stone Hill Rd N Unit 1937709
- 26 Stone Hill Rd N
- Lot 3 Stone Hill Rd N
- 5051 County Road B Unit 24
- 4930 County Road B
- W2873 Buol Rd
- 0 County Road Fa Unit 1932828
- 1005 Willow Way
- 135 Marigold Ln S
- 145 Ofallon Ct E
- Lot 2 Heritage Blvd
- 5035 Co Rd B
- N4785 County Road M
- 3085 Berlin Dr
- 432 Coronado Cir
- 9522 E 16 Frontage Rd
- 9522 E 16 Frontage Rd
- 135 Marcou Rd
- 1264 County Rd
- 2415 Cass St
- 3320 Glendale Ave
- 2222 32nd St S Unit 1
- 2121 Cameron Ave Unit 2121
- 909 13th Ave S Unit D
- 714 Powell St Unit 3
- 950 12th Ave S
- 3005 33rd St S
- 220 17th Ave N
- 1705 Market St
- 2227 23rd St S
- 1221 Hagar St







