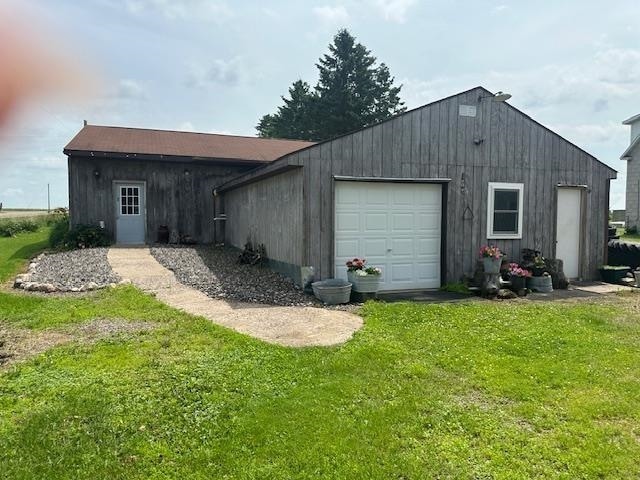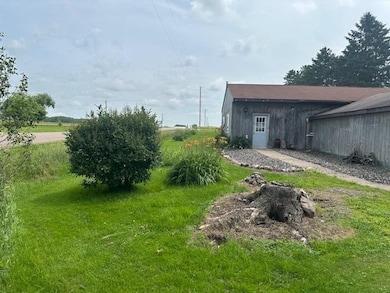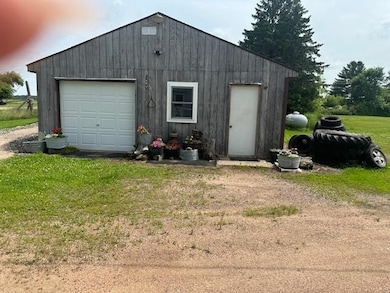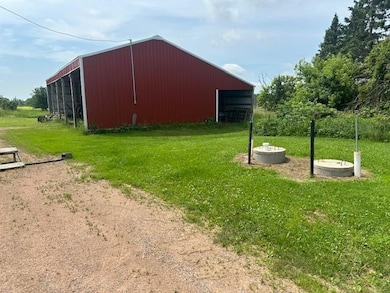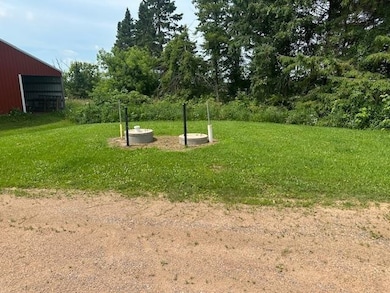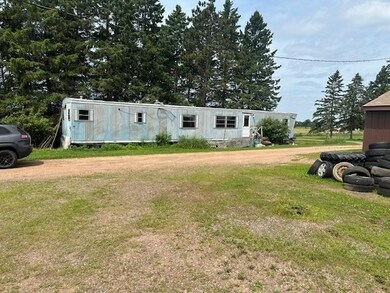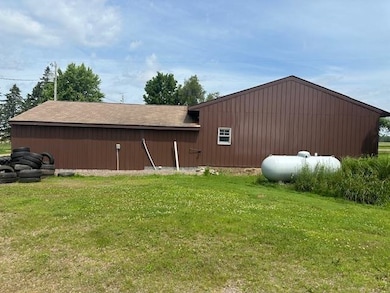
W4221 Apple Ave Medford, WI 54451
Estimated payment $2,113/month
Highlights
- Home fronts a pond
- Wood Flooring
- Farmhouse Style Home
- 79.04 Acre Lot
- Pole Barn
- 2 Car Detached Garage
About This Home
This is a turn-of-the-century farm built in 1900 and remodeled in 1990. The land includes 80 acres, with about thirty-five tillable, and the rest of the land is lowland and woods, good for hunting. A pond sits on 1.2 acres. There is an enclosed porch on the back of the house, 14x6, and an open porch on the front of the house, 24x6. This is a two-story home that can be used as an apartment upstairs or extra living space with bedrooms. A large kitchen with an eat-in area.on the main floor. Two full baths, upper and lower, plus a main floor washer and dryer area, on both floors. Outside, there is a farm implement building, pole-built in 2020, measuring 30x60 feet. Detached garage 24x30 for cars and 24x48 workshop attached to the garage. There is a gas furnace and a wood stove for heat. Behind the house is an old garage built in 1940 with a steel roof measuring 20X40. Holding tanks updated 1/1/2021. Country living and peace. This property is being sold as is.
Home Details
Home Type
- Single Family
Est. Annual Taxes
- $2,971
Year Built
- Built in 1900
Lot Details
- 79.04 Acre Lot
- Home fronts a pond
- Rural Setting
- Property is zoned Agriculture, Agriculture-Residential
Home Design
- Farmhouse Style Home
- Shingle Roof
- Metal Roof
Interior Spaces
- 2,150 Sq Ft Home
- 2-Story Property
- Skylights
- Range
Flooring
- Wood
- Linoleum
Bedrooms and Bathrooms
- 5 Bedrooms
- 2 Full Bathrooms
Laundry
- Dryer
- Washer
Unfinished Basement
- Sump Pump
- Stone or Rock in Basement
Parking
- 2 Car Detached Garage
- Heated Garage
- Workshop in Garage
- Gravel Driveway
Outdoor Features
- Enclosed Patio or Porch
- Pole Barn
Utilities
- Window Unit Cooling System
- Forced Air Heating System
- Furnace
- Heating System Uses Wood
- Radiant Heating System
- Propane
- Electric Water Heater
Listing and Financial Details
- Assessor Parcel Number 010-00155-0000 010-0015
Map
Home Values in the Area
Average Home Value in this Area
Tax History
| Year | Tax Paid | Tax Assessment Tax Assessment Total Assessment is a certain percentage of the fair market value that is determined by local assessors to be the total taxable value of land and additions on the property. | Land | Improvement |
|---|---|---|---|---|
| 2024 | $2,971 | $218,300 | $41,900 | $176,400 |
| 2023 | $2,763 | $218,400 | $42,000 | $176,400 |
| 2022 | $2,335 | $182,800 | $34,700 | $148,100 |
| 2021 | $1,681 | $99,800 | $17,700 | $82,100 |
| 2020 | $1,468 | $76,800 | $17,600 | $59,200 |
| 2019 | $1,379 | $76,800 | $17,600 | $59,200 |
| 2018 | $1,344 | $77,100 | $17,900 | $59,200 |
| 2017 | $1,443 | $76,600 | $17,400 | $59,200 |
| 2016 | $1,453 | $76,500 | $17,300 | $59,200 |
| 2015 | $1,428 | $76,500 | $17,300 | $59,200 |
| 2014 | $1,419 | $76,300 | $17,100 | $59,200 |
| 2013 | $1,466 | $76,300 | $17,100 | $59,200 |
Property History
| Date | Event | Price | Change | Sq Ft Price |
|---|---|---|---|---|
| 07/14/2025 07/14/25 | For Sale | $343,000 | -- | $160 / Sq Ft |
Purchase History
| Date | Type | Sale Price | Title Company |
|---|---|---|---|
| Quit Claim Deed | -- | None Listed On Document | |
| Quit Claim Deed | -- | None Listed On Document |
Mortgage History
| Date | Status | Loan Amount | Loan Type |
|---|---|---|---|
| Previous Owner | $136,000 | No Value Available | |
| Previous Owner | $15,000 | No Value Available | |
| Previous Owner | $83,800 | No Value Available |
Similar Homes in Medford, WI
Source: Central Wisconsin Multiple Listing Service
MLS Number: 22503191
APN: 010-00155-0000
- W4238 County Road A
- W3981 State Highway 64
- 000 Lekie Dr
- N1389 State Highway 13
- 4754 Stetson Ave
- 0000 County Rd E
- 426 N Cherry St
- N2319 State Highway 13
- W5117 Allman Ave
- W5133 Allman Ave
- N903 State Highway 13
- N3334 Oak Ridge Rd Unit Lot B
- N3334 Oak Ridge Rd
- W4852 Elm Ave
- 0 State Highway 13 Unit 11500582
- +/- 56.37 Acres County Highway O
- 641 W Pine St
- 516 Taylor St
- 560 Urquhart St
- 227 S Park Ave
