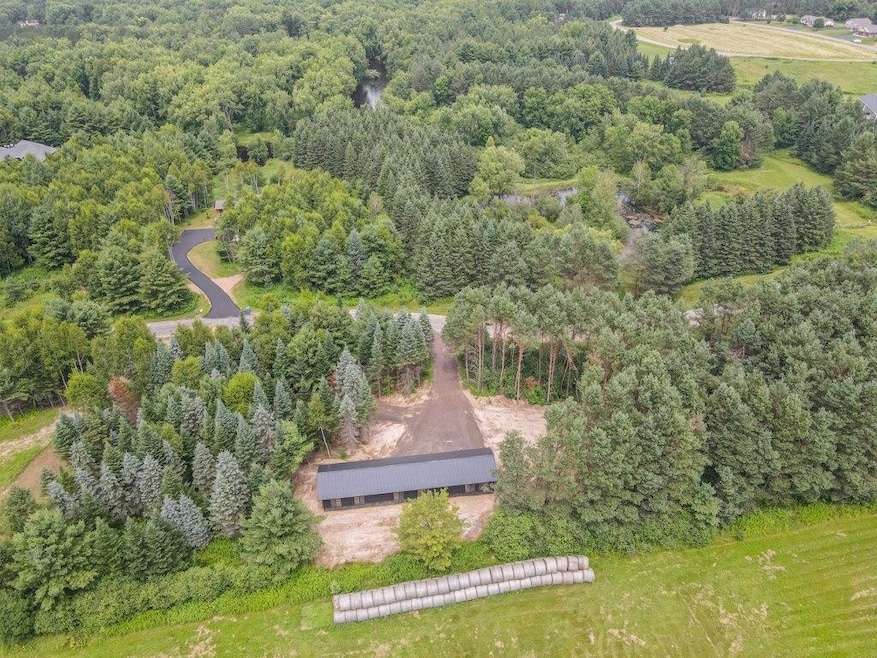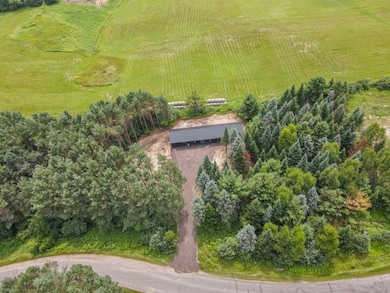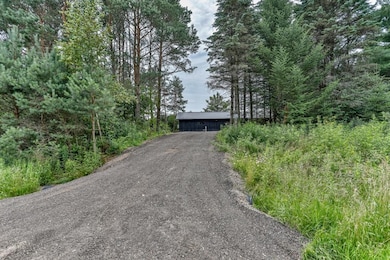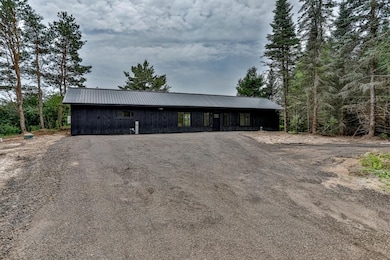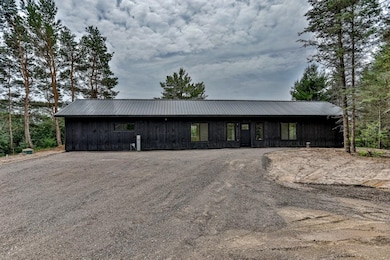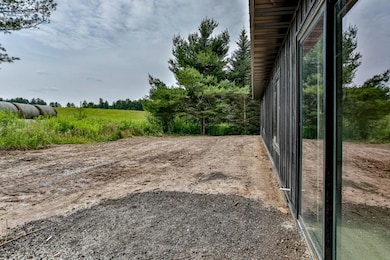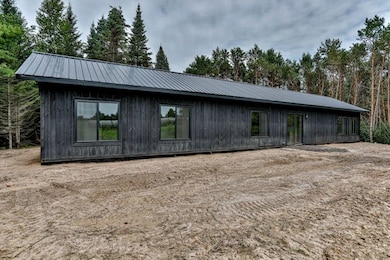
W4327 Russell Ct Merrill, WI 54452
Estimated payment $1,499/month
Highlights
- Waterfront Community
- Ranch Style House
- First Floor Utility Room
- Vaulted Ceiling
- Radiant Floor
- Walk-In Closet
About This Home
Newly-constructed, Scandinavian style ranch home - seated on a 1.26 acre lot with mature trees, amazing wooded privacy, plus neighboring field views from the back. Nicely set back from the road, this home offers ample privacy, yet is close to town and highway access less than 5-minutes away. Plus, in a great neighborhood with walking trails leading to Prairie River and Barnes Creek - great outdoor recreation - trout fishing, canoeing, kayaking, and more. The exterior features a sleek look with rough-sawn pine board and batten siding, and the interior with non profiled aspen tongue and groove - both locally sawn in Lincoln County. Open-concept main living space, ambient natural light from the oversized windows and full-sized patio door, and enhanced by the cathedral vaulted ceilings extending throughout the entire home. The next era of finishes - from the modern plank flooring to the high-end Kohler fixtures, giving this home a contemporary feel for years to come.
Listing Agent
COLDWELL BANKER ACTION Brokerage Phone: 715-359-0521 License #81433-94 Listed on: 07/22/2025

Home Details
Home Type
- Single Family
Est. Annual Taxes
- $140
Year Built
- Built in 2025
Lot Details
- 1.26 Acre Lot
Parking
- Gravel Driveway
Home Design
- Ranch Style House
- Slab Foundation
- Metal Roof
- Wood Siding
Interior Spaces
- 1,386 Sq Ft Home
- Vaulted Ceiling
- First Floor Utility Room
- Laundry on main level
Kitchen
- Range
- Recirculated Exhaust Fan
- Dishwasher
Flooring
- Radiant Floor
- Vinyl
Bedrooms and Bathrooms
- 3 Bedrooms
- Walk-In Closet
- Bathroom on Main Level
- 2 Full Bathrooms
Utilities
- Cooling System Mounted In Outer Wall Opening
- Propane
- Natural Gas Water Heater
- Conventional Septic
Community Details
- Waterfront Community
Listing and Financial Details
- Assessor Parcel Number 014-3107-052-9982
- Seller Concessions Not Offered
Map
Home Values in the Area
Average Home Value in this Area
Tax History
| Year | Tax Paid | Tax Assessment Tax Assessment Total Assessment is a certain percentage of the fair market value that is determined by local assessors to be the total taxable value of land and additions on the property. | Land | Improvement |
|---|---|---|---|---|
| 2024 | $140 | $13,000 | $13,000 | $0 |
| 2023 | $147 | $13,000 | $13,000 | $0 |
| 2022 | $225 | $15,000 | $15,000 | $0 |
| 2021 | $258 | $15,000 | $15,000 | $0 |
| 2020 | $262 | $15,000 | $15,000 | $0 |
| 2019 | $257 | $15,000 | $15,000 | $0 |
| 2018 | $252 | $15,000 | $15,000 | $0 |
| 2017 | $240 | $15,000 | $15,000 | $0 |
| 2016 | $245 | $15,000 | $15,000 | $0 |
Property History
| Date | Event | Price | Change | Sq Ft Price |
|---|---|---|---|---|
| 07/22/2025 07/22/25 | For Sale | $275,000 | -- | $198 / Sq Ft |
Purchase History
| Date | Type | Sale Price | Title Company |
|---|---|---|---|
| Warranty Deed | $10,000 | Knight Barry Title |
Similar Homes in Merrill, WI
Source: Central Wisconsin Multiple Listing Service
MLS Number: 22503377
APN: 014-3107-052-9982
- N2570 Savannah Ln
- N2552 Norwegian Rd
- N2542 Pit Rd
- 64.83 ac County Road G Unit 3.7-12.6 acre lots
- N2209 Moritzville Ave
- 703 Woodbine Dr
- N2715 E Shore Dr
- W4976 Pinewood Ln
- 1704 E 9th St
- N2304 Doering Dr
- 306 N Sales St Unit 2
- W3517 Schiller Dr
- 1804 E 2nd St
- W5213 Newport Ln
- 1207 E 9th St
- 1311 E 6th St
- W4514 Cth C
- 1200 E 6th St
- 1003 E 10th St
- W5254 Hillside Dr
- 208 N Cleveland St Unit A
- 711-713 Martin St
- 418 W Main St Unit 418 W Main Street
- 2004 Webster St
- 2015 Webster St
- 1901 N 10th Ave
- 1240 Merrill Ave
- 1216-1221 N 2nd Ave
- 1101 N 1st Ave
- 1110 N 16th Ave
- 610 W Wausau Ave
- 1500 N 1st St
- 311 N 3rd Ave Unit Both units available
- 16 Fulton St
- 706 Fulton St
- 1520 Elm St
- 1401 Elm St
- 904 Hillcrest Ave
- 407 Grant St Unit 1
- 221 Scott St
