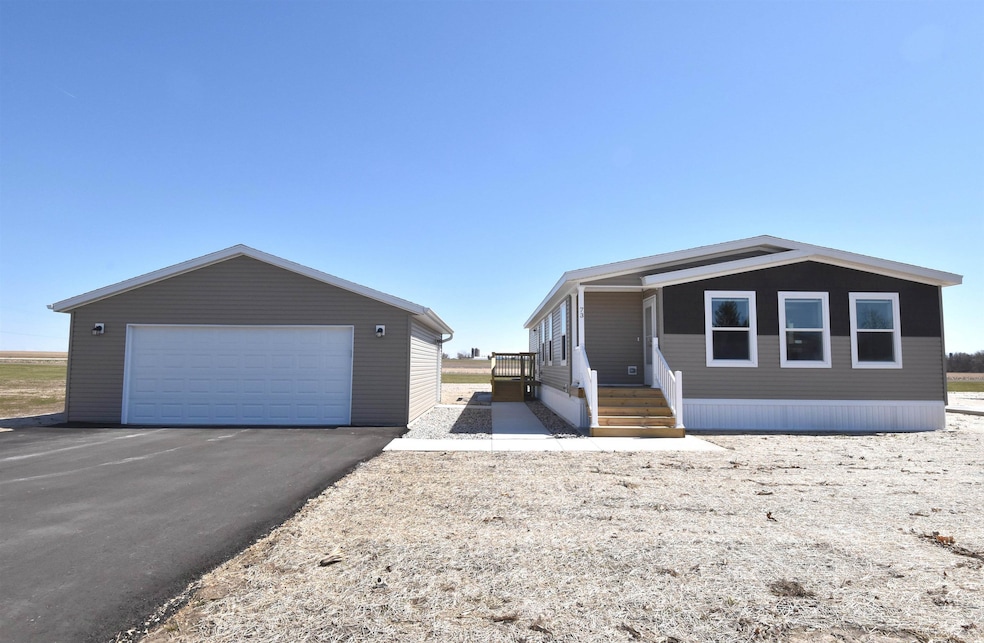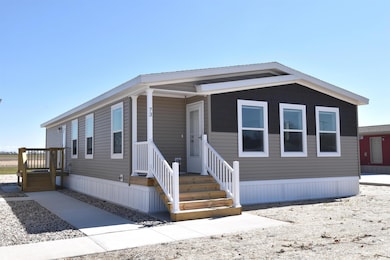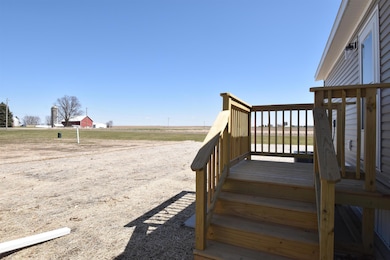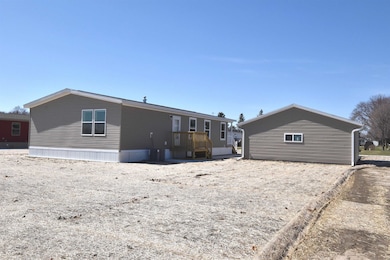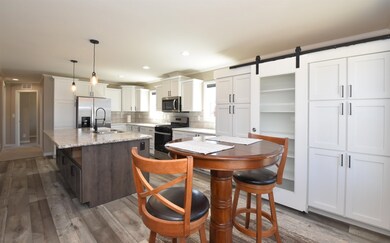
W4337 County Rd S Unit 73 Horicon, WI 53032
Highlights
- Open Floorplan
- Vaulted Ceiling
- Wood Flooring
- Horicon Elementary School Rated A
- Ranch Style House
- Great Room
About This Home
As of June 2025Looking for peace & quiet & country living? This 55+ mobile park community is the perfect place! This almost new 2024, 28x52, 1400 sq.ft. double wide open concept home has 3 bedrooms, 2 baths, Master BR walk in closet, high ceilings and an amazing kitchen with large island and a lot of cabinet space & storage. All appliances included. 2 car detached garage. NO land included. The monthly fee of $500.00 (If fee is paid by the 5th of the month, there is a $50.00 deduction /makes rent $450.00)plus $94.00 for taxes with lottery credit. Fee includes: lot rent, water, septic, garbage, snow removal. However the Seller has paid the monthly fees through December 31,2025. A Bonus to you! Close to golf courses, Lakes and streams. Call today and make this beautiful home your own!
Last Agent to Sell the Property
Berkshire Hathaway HomeServices Water City Realty License #56238-90 Listed on: 04/08/2025

Last Buyer's Agent
Berkshire Hathaway HomeServices Water City Realty License #56238-90 Listed on: 04/08/2025

Home Details
Home Type
- Single Family
Est. Annual Taxes
- $1,128
Year Built
- Built in 2024
HOA Fees
- $500 Monthly HOA Fees
Home Design
- Manufactured Home Without Land
- Ranch Style House
- Vinyl Siding
Interior Spaces
- 1,400 Sq Ft Home
- Open Floorplan
- Vaulted Ceiling
- Great Room
- Wood Flooring
Kitchen
- Oven or Range
- Microwave
- Dishwasher
- Kitchen Island
Bedrooms and Bathrooms
- 3 Bedrooms
- Walk-In Closet
- Bathroom on Main Level
- 2 Full Bathrooms
- Bathtub
- Walk-in Shower
Laundry
- Dryer
- Washer
Parking
- 2 Car Detached Garage
- Garage Door Opener
- Driveway Level
Accessible Home Design
- Low Pile Carpeting
Schools
- Horicon Elementary And Middle School
- Horicon High School
Utilities
- Forced Air Cooling System
- Community Well
- High Speed Internet
Community Details
- Built by Mid-Country Homes
- Breezy Point 55+ Subdivision
Similar Homes in Horicon, WI
Home Values in the Area
Average Home Value in this Area
Property History
| Date | Event | Price | Change | Sq Ft Price |
|---|---|---|---|---|
| 06/18/2025 06/18/25 | Sold | $199,900 | 0.0% | $143 / Sq Ft |
| 04/08/2025 04/08/25 | For Sale | $199,900 | -- | $143 / Sq Ft |
Tax History Compared to Growth
Agents Affiliated with this Home
-
C
Seller's Agent in 2025
Chris Slinker
Berkshire Hathaway HomeServices Water City Realty
Map
Source: South Central Wisconsin Multiple Listing Service
MLS Number: 1997133
- Lt1 W Horseshoe Rd
- W4943 County Rd S
- 605 Oak Ln
- N5104 Sinissippi Point Rd
- N5077 Lake Dr
- N5027 Sinissippi Point Rd
- 216 Valley St
- Lt1 Colonial Dr
- 186 S Wind Trail
- 217 Juneau St
- 218 Juneau St
- 213 W Walnut St
- 509 N Clark St
- N4819 Sinissippi Point Rd
- 817 Karsten Dr
- 829 Karsten Dr
- 825 Karsten Dr
- 1005 Karsten Dr
- 1009 Karsten Dr
- 1037 Karsten Dr
