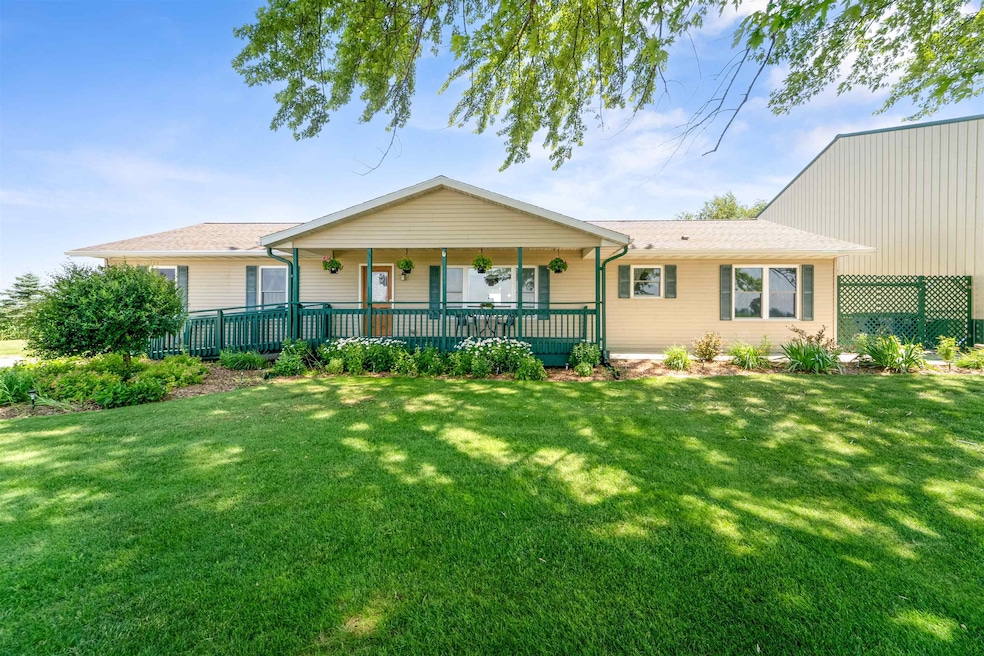
W4716 County Road B Fond Du Lac, WI 54937
Highlights
- Solar Power System
- Forced Air Heating and Cooling System
- 1-Story Property
- 6 Car Detached Garage
- Garage doors are at least 85 inches wide
- Water Softener is Owned
About This Home
As of September 2025Tucked away in a picturesque agricultural landscape you'll find this spacious, updated 5 bedroom ranch home on 5 acres. Featuring a primary suite w/dual access to a full bath, connected to main floor laundry. Updated kitchen and flooring in the home, triple pane windows, fresh paint, new lighting, solar panels w/inverter, R/O system, full basement with egress window, exterior basement access & office in LL. Expansive 42'x63'x18' insulated (5.5" foam, walls & ceiling) utility building/pole shed w/2nd floor. Featuring 3 overhead garage doors 16’x8’ - 10’x8’- 12’x12’ all insulated. 10,000# car lift & 5 HP cast iron air compressor, 220 amp service, heated, frost proof water spigot in garage & drains in the floor. Plus and add'l 2.5 car garage and a parking pad in the front of the house.
Last Agent to Sell the Property
Zellner Real Estate Brokerage Phone: 920-539-5350 License #94-88133 Listed on: 07/16/2025
Home Details
Home Type
- Single Family
Est. Annual Taxes
- $4,121
Year Built
- Built in 2001
Lot Details
- 5.01 Acre Lot
- Rural Setting
Home Design
- Poured Concrete
- Vinyl Siding
Interior Spaces
- 1-Story Property
Kitchen
- Oven or Range
- Microwave
- Freezer
Bedrooms and Bathrooms
- 5 Bedrooms
- Split Bedroom Floorplan
- 2 Full Bathrooms
- Dual Entry to Primary Bathroom
Laundry
- Dryer
- Washer
Finished Basement
- Walk-Out Basement
- Basement Fills Entire Space Under The House
Parking
- 6 Car Detached Garage
- Heated Garage
- Driveway
Utilities
- Forced Air Heating and Cooling System
- Propane
- Well
- Water Softener is Owned
Additional Features
- Garage doors are at least 85 inches wide
- Solar Power System
Similar Homes in Fond Du Lac, WI
Home Values in the Area
Average Home Value in this Area
Property History
| Date | Event | Price | Change | Sq Ft Price |
|---|---|---|---|---|
| 09/05/2025 09/05/25 | Sold | $510,000 | +4.1% | $251 / Sq Ft |
| 09/05/2025 09/05/25 | Pending | -- | -- | -- |
| 07/16/2025 07/16/25 | For Sale | $489,900 | -- | $241 / Sq Ft |
Tax History Compared to Growth
Agents Affiliated with this Home
-
Christy Wasieleski

Seller's Agent in 2025
Christy Wasieleski
Zellner Real Estate
(920) 539-5350
82 Total Sales
-
Sam Schrauth

Buyer's Agent in 2025
Sam Schrauth
Schrauth Realty, LLC
(920) 948-5015
47 Total Sales
Map
Source: REALTORS® Association of Northeast Wisconsin
MLS Number: 50311749
- 103 J P Ct
- 308 Reagan Dr
- 306 Reagan Dr
- 304 Reagan Dr
- 0 Reagan Dr
- 0 Reagan Dr
- 0 Shady Ln Unit 50309724
- 0 Shady Ln Unit 50309718
- 0 Shady Ln Unit 50309714
- 0 Shady Ln Unit 50309608
- 0 Shady Ln Unit 50309607
- 0 Shady Ln Unit 50309606
- 108 Edenview Dr
- 110 Edenview Dr
- 301 Edenview Ln
- 303 Edenview Ln
- 305 Edenview Ln
- 307 Edenview Ln
- 309 Edenview Ln
- 311 Edenview Ln
